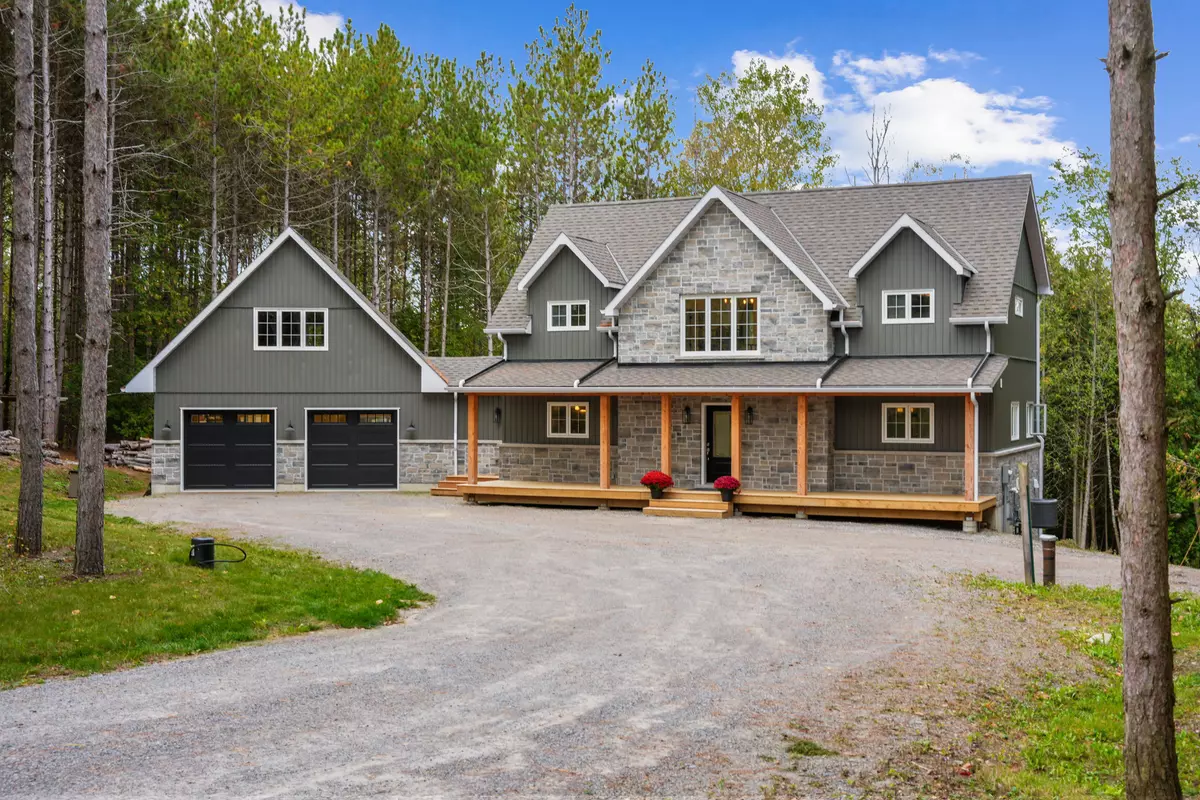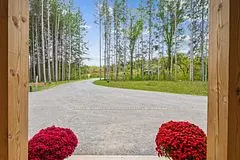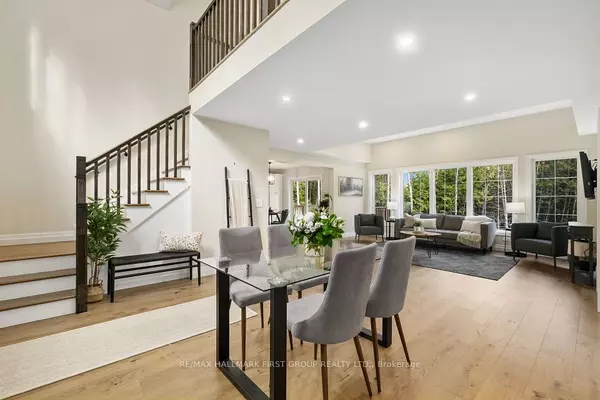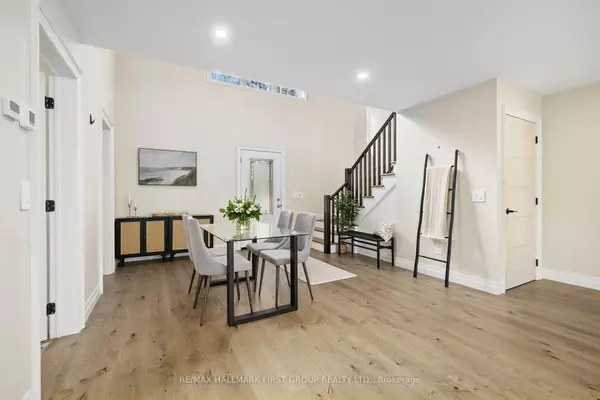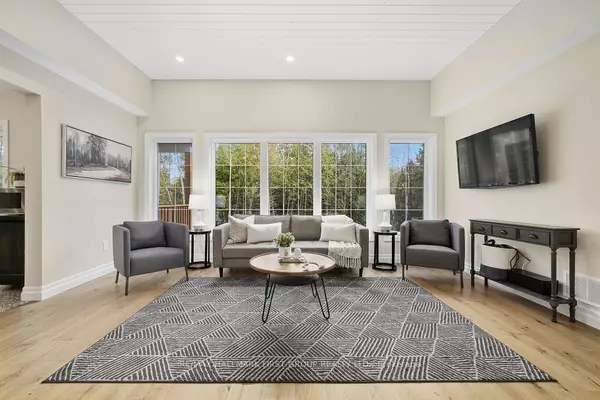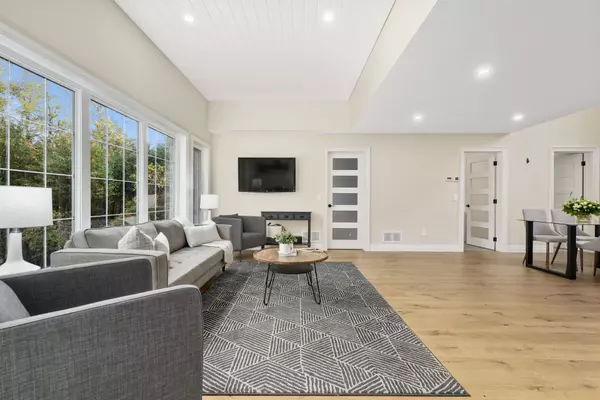$1,175,000
$1,189,900
1.3%For more information regarding the value of a property, please contact us for a free consultation.
5 Beds
4 Baths
5 Acres Lot
SOLD DATE : 11/19/2024
Key Details
Sold Price $1,175,000
Property Type Single Family Home
Sub Type Detached
Listing Status Sold
Purchase Type For Sale
Approx. Sqft 2500-3000
MLS Listing ID X9388969
Sold Date 11/19/24
Style 2-Storey
Bedrooms 5
Annual Tax Amount $7,862
Tax Year 2024
Lot Size 5.000 Acres
Property Description
Situated on a private, tree-lined expanse of over 5 acres, this exquisite, newer-construction home is designed with families in mind. Overflowing with curb appeal, it provides ample space for every family member, with added in-law potential in the walkout basement, all just minutes from Cobourg. The charming wooden front porch guides guests through a grand two-story cathedral entryway into an open floor plan. The living room, bathed in natural light from a wall of windows, is both spacious and cozy, with a tray ceiling distinguishing it from the adjoining formal dining area. The dining room, featuring recessed lighting, comfortably accommodates large family gatherings and is ideal for entertaining. The eat-in kitchen boasts stainless steel appliances, a centre island, stylish pendant lighting, an undermount sink, and a coffee bar with additional pantry storage and open shelving. A walkout from the kitchen leads to a deck perfect for BBQs and outdoor dining. The main floor hosts a well-appointed bedroom, an office with a private walkout, a bathroom, and a mudroom with a side entrance, ideal for storing cold-weather gear. Upstairs, the primary bedroom includes a walk-in closet and a spacious ensuite bathroom. Two additional bedrooms and a full bathroom complement the upper floor, along with a versatile family room or kids zone featuring cathedral ceilings and a wall of windows. The walkout basement offers a partially finished recreation area, presenting an ideal setup for an in-law suite or additional family space. It also includes a bedroom with large windows and a bathroom with a shower enclosure. Outside, acres of greenery and forest trails await exploration, complete with a fire pit for evenings under the stars. A two-car attached garage completes the home. Just moments from local amenities and with quick access to the 401, this home perfectly balances the serenity of country living with modern luxury and convenient access to town.
Location
Province ON
County Northumberland
Community Rural Hamilton Township
Area Northumberland
Zoning A
Region Rural Hamilton Township
City Region Rural Hamilton Township
Rooms
Family Room Yes
Basement Full
Kitchen 1
Separate Den/Office 1
Interior
Interior Features ERV/HRV, On Demand Water Heater, Water Softener
Cooling Central Air
Exterior
Exterior Feature Deck, Year Round Living, Porch, Privacy
Parking Features Private
Garage Spaces 12.0
Pool None
View Trees/Woods
Roof Type Asphalt Shingle
Lot Frontage 676.62
Lot Depth 411.97
Total Parking Spaces 12
Building
Foundation Poured Concrete
Read Less Info
Want to know what your home might be worth? Contact us for a FREE valuation!

Our team is ready to help you sell your home for the highest possible price ASAP
"My job is to find and attract mastery-based agents to the office, protect the culture, and make sure everyone is happy! "

