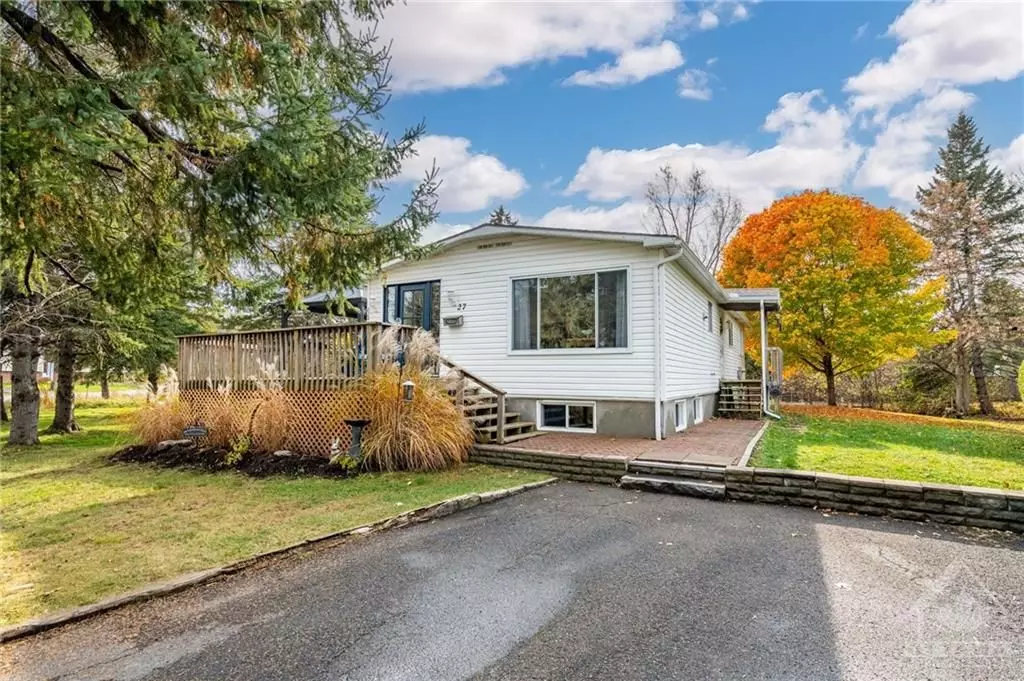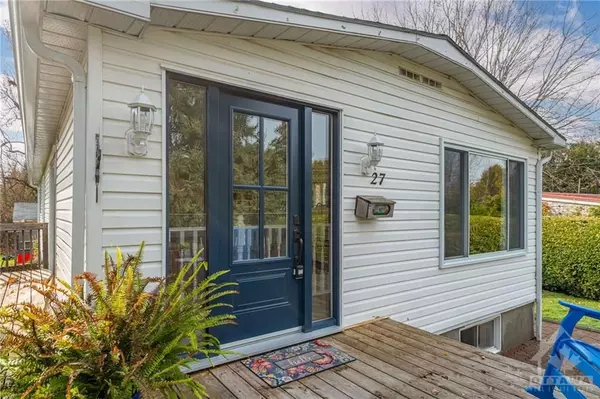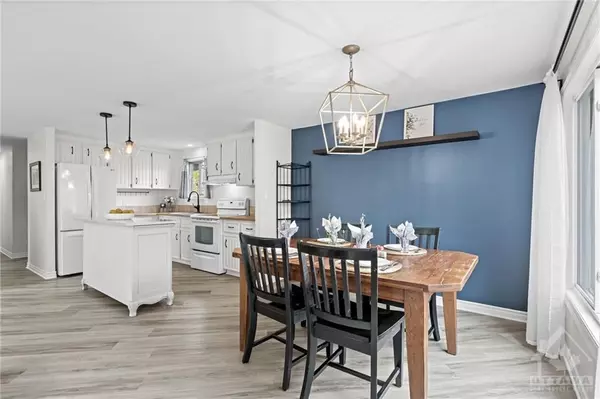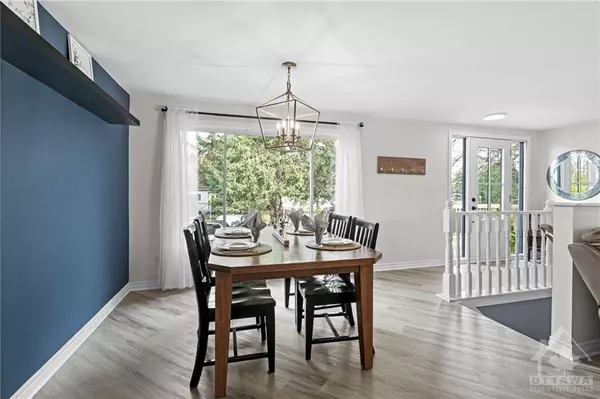$610,000
$629,900
3.2%For more information regarding the value of a property, please contact us for a free consultation.
5 Beds
2 Baths
SOLD DATE : 12/18/2024
Key Details
Sold Price $610,000
Property Type Single Family Home
Sub Type Detached
Listing Status Sold
Purchase Type For Sale
MLS Listing ID X10419499
Sold Date 12/18/24
Style Bungalow
Bedrooms 5
Annual Tax Amount $3,146
Tax Year 2024
Property Description
Welcome to 27 Fringewood Drive, an incredible renovated, rejuvenated bungalow on a well sized west facing lot! Open concept main floor & rejuvenated kitchen with island. Wood burning fireplace warms the whole main area. Many updated windows & doors. Luxurious 4pc main bath with soaker tub & separate oversized shower. Sleeping area is located at the back of the home. Good sized primary bedroom, and 2 additional bedrooms. The house was raised in 2005 (approx.) to create a huge basement space with large basement windows for natural light & extend the living space. Rec Room area, huge games area, 2 additional bedrooms without closets but with large windows, carpeted floors & finished ceilings. 3pc bath with full laundry. Amazing amount of living space. An incredible yard. Adjacent to the property is the hydro easement that extends your property living space. The front of the house has a large wrap around deck to extend your spring, summer & fall entertaining. 24 hrs irrevocable., Flooring: Ceramic, Flooring: Laminate, Flooring: Carpet Wall To Wall
Location
Province ON
County Ottawa
Community 8201 - Fringewood
Area Ottawa
Zoning Residential
Region 8201 - Fringewood
City Region 8201 - Fringewood
Rooms
Basement Full, Partially Finished
Separate Den/Office 2
Interior
Interior Features Water Heater Owned, Other
Cooling Central Air
Fireplaces Number 1
Fireplaces Type Wood
Exterior
Garage Spaces 4.0
Lot Frontage 76.14
Lot Depth 124.08
Total Parking Spaces 4
Building
Foundation Concrete
Read Less Info
Want to know what your home might be worth? Contact us for a FREE valuation!

Our team is ready to help you sell your home for the highest possible price ASAP
"My job is to find and attract mastery-based agents to the office, protect the culture, and make sure everyone is happy! "






