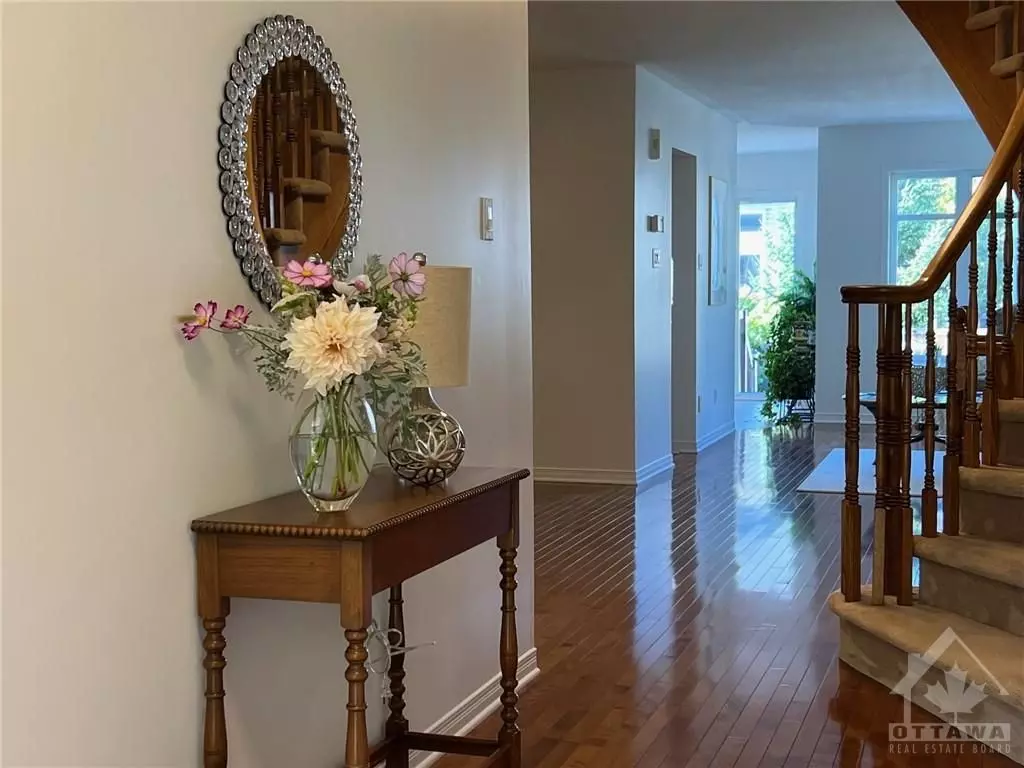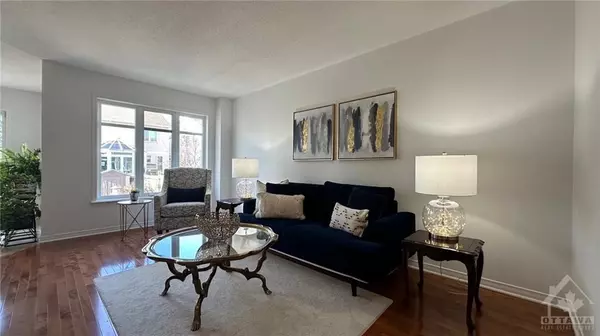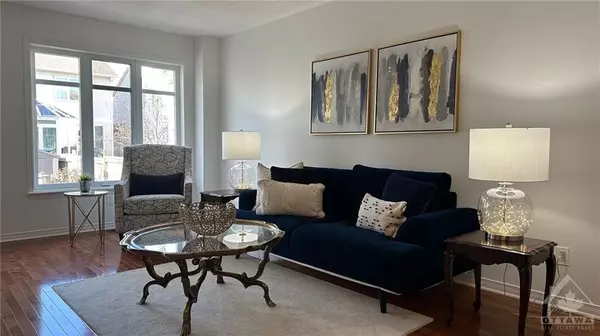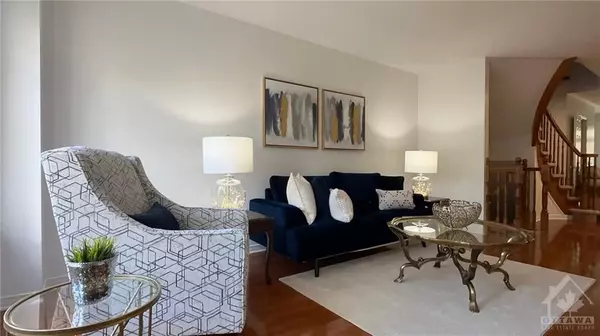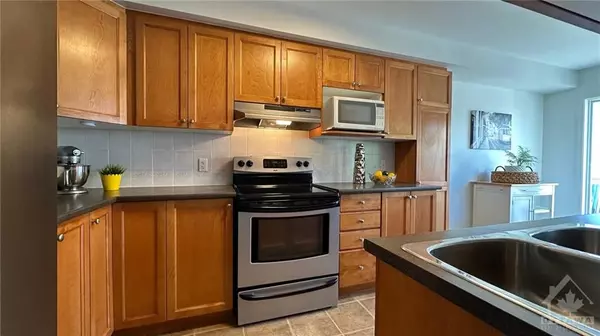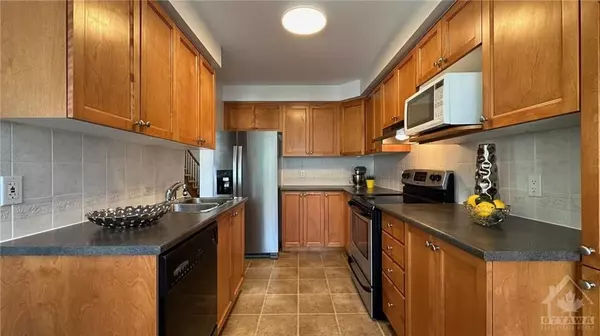$600,000
$619,900
3.2%For more information regarding the value of a property, please contact us for a free consultation.
3 Beds
3 Baths
SOLD DATE : 12/19/2024
Key Details
Sold Price $600,000
Property Type Townhouse
Sub Type Att/Row/Townhouse
Listing Status Sold
Purchase Type For Sale
MLS Listing ID X9521307
Sold Date 12/19/24
Style 2-Storey
Bedrooms 3
Annual Tax Amount $3,887
Tax Year 2024
Property Description
Flooring: Tile, Flooring: Hardwood, Look no further, this is the one you've been waiting for! Lovingly maintained by the original owner, this move-in ready executive town is extremely spacious & ideally located in Barrhaven close to schools, transit, shopping & restaurants. With 3 well proportioned bedrooms, 2 full baths for a bustling household, laundry conveniently located on top floor, this home feels roomy, bright & functional. The primary includes a good sized walk-in closet & large ensuite bath with spa-like soaker tub & separate shower. The beautifully landscaped & fenced yard is perfect for entertaining with large deck, flagstone walkway & shed (faces single homes). The basement is bright with natural light from the large north facing window; includes a cozy gas fireplace for those colder winter days, a bathroom rough-in for future build & lots of tons of storage space. Pictures don't do this home justice - book a showing today to see for yourself, you won't regret it., Flooring: Carpet Wall To Wall
Location
Province ON
County Ottawa
Community 7706 - Barrhaven - Longfields
Area Ottawa
Zoning R3Z
Region 7706 - Barrhaven - Longfields
City Region 7706 - Barrhaven - Longfields
Rooms
Family Room Yes
Basement Full, Finished
Interior
Cooling Central Air
Fireplaces Number 1
Fireplaces Type Natural Gas
Exterior
Exterior Feature Deck
Garage Spaces 2.0
Roof Type Asphalt Shingle
Lot Frontage 19.68
Lot Depth 98.18
Total Parking Spaces 2
Building
Foundation Concrete
Read Less Info
Want to know what your home might be worth? Contact us for a FREE valuation!

Our team is ready to help you sell your home for the highest possible price ASAP
"My job is to find and attract mastery-based agents to the office, protect the culture, and make sure everyone is happy! "

