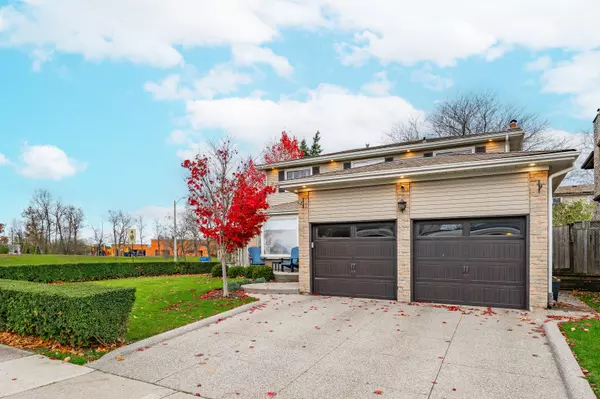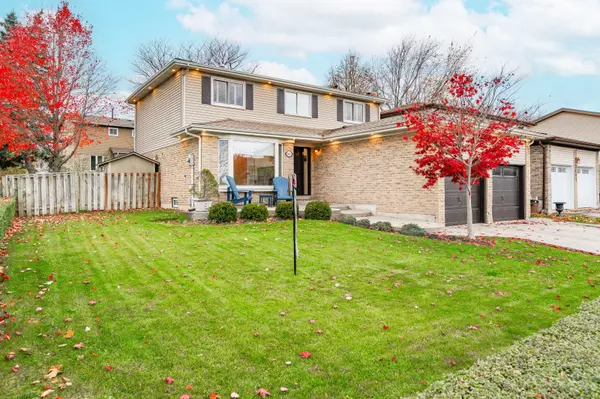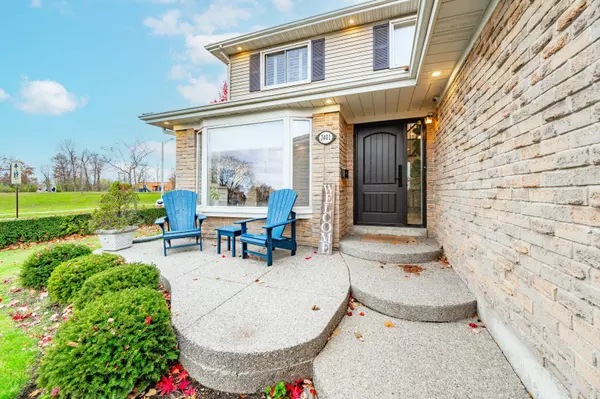$1,315,000
$1,349,900
2.6%For more information regarding the value of a property, please contact us for a free consultation.
3 Beds
3 Baths
SOLD DATE : 11/20/2024
Key Details
Sold Price $1,315,000
Property Type Single Family Home
Sub Type Detached
Listing Status Sold
Purchase Type For Sale
MLS Listing ID W10421863
Sold Date 11/20/24
Style 2-Storey
Bedrooms 3
Annual Tax Amount $5,059
Tax Year 2024
Property Description
This is the property you do not want to miss. Welcome to this beautifully finished corner lot home that offers both style and functionality. The main level features an open-concept layout, showcasing a gorgeous kitchen that seamlessly flows into the spacious living roomperfect for both entertaining and everyday living. The kitchen boasts modern finishes, ample cabinetry, and high-end appliances, making it a chef's dream. In addition to the main living area, you'll find a dedicated office space, ideal for working from home, studying, or as a quiet retreat. A generous pantry and formal dining room offers the perfect setting for family meals or hosting guests. Upstairs, youll find 3 beautifully sized bedrooms, including a primary suite that is the perfect retreat. The main suite boasts a large closet and a luxurious ensuite bathroom, offering both privacy and comfort. The two additional bedrooms are spacious and bright, making them perfect for family, guests, or an additional home office. With its premium corner lot location, this home offers extra space and a private, sunny yard ideal for outdoor activities or relaxing after a long day. Don't miss the opportunity to own this turn-key home in a prime neighbourhood. Book your showing today!
Location
Province ON
County Halton
Community Brant Hills
Area Halton
Region Brant Hills
City Region Brant Hills
Rooms
Family Room No
Basement Half
Kitchen 1
Interior
Interior Features Other
Cooling Central Air
Fireplaces Type Natural Gas
Exterior
Parking Features Private Double
Garage Spaces 4.0
Pool None
Roof Type Asphalt Shingle
Lot Frontage 62.26
Lot Depth 97.5
Total Parking Spaces 4
Building
Foundation Poured Concrete
Read Less Info
Want to know what your home might be worth? Contact us for a FREE valuation!

Our team is ready to help you sell your home for the highest possible price ASAP
"My job is to find and attract mastery-based agents to the office, protect the culture, and make sure everyone is happy! "






