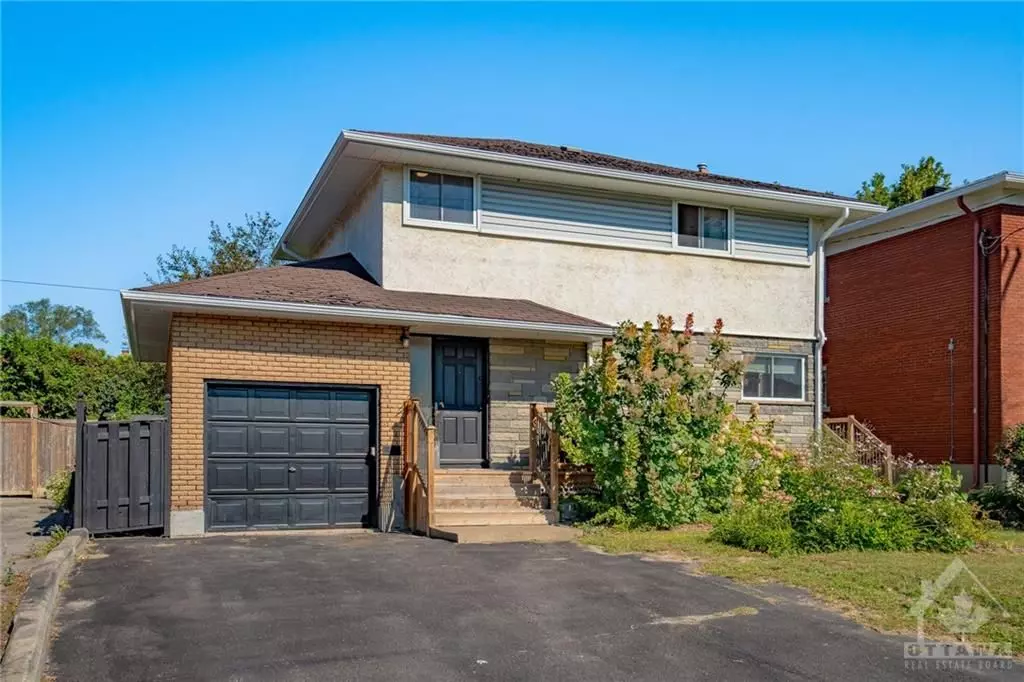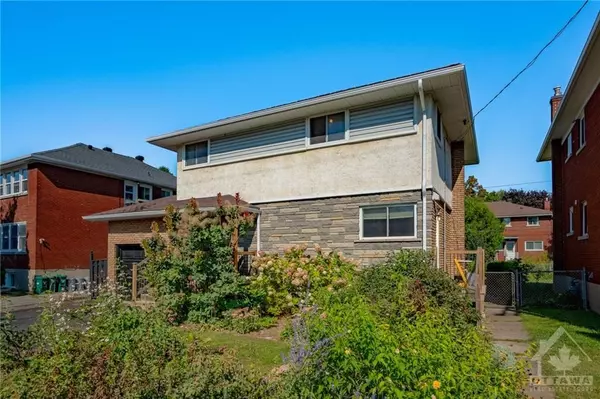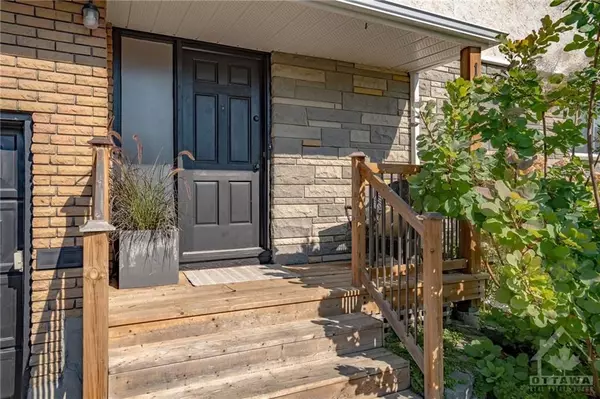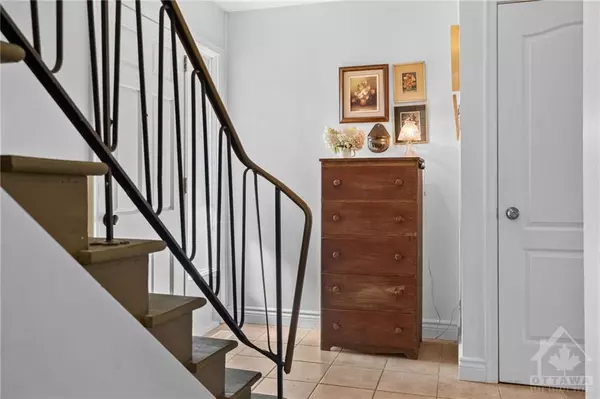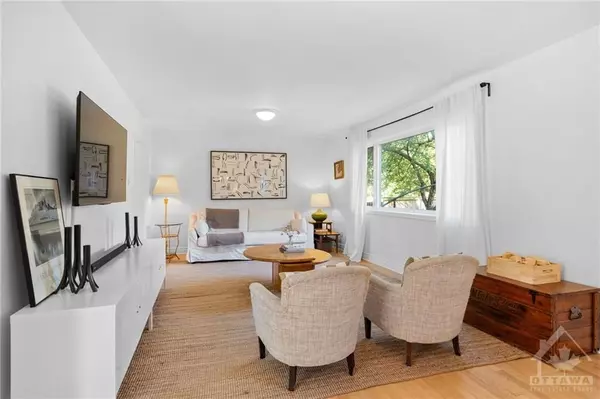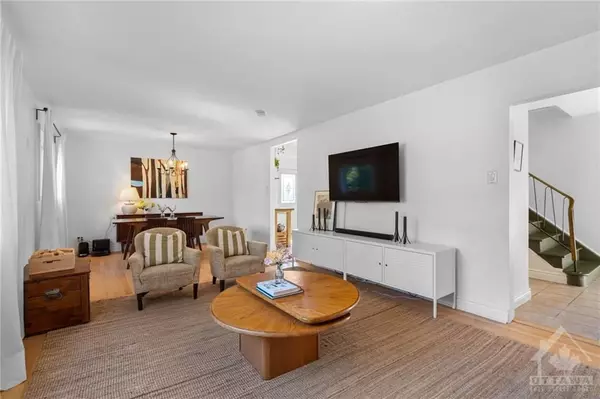$643,500
$655,000
1.8%For more information regarding the value of a property, please contact us for a free consultation.
4 Beds
2 Baths
SOLD DATE : 11/12/2024
Key Details
Sold Price $643,500
Property Type Single Family Home
Sub Type Detached
Listing Status Sold
Purchase Type For Sale
MLS Listing ID X9523340
Sold Date 11/12/24
Style 2-Storey
Bedrooms 4
Annual Tax Amount $4,438
Tax Year 2024
Property Description
Open house Sun Nov 3 2-4PM. Wonderful four bedroom family home situated on a 50 x 100 ft lot. Offering a great floor plan with a large living and dining room that provide views into the rear yard. The spacious kitchen offers updated appliances, gas stove and a convenient side entry door. Upstairs is bright and airy with a primary bedroom, two additional bedrooms, an office/nursery/den and a 4 piece main bathroom. The basement provides a family room, games room, bedroom, bathroom, laundry room and plenty of storage. Hardwood flooring throughout, smoothed ceilings, vinyl windows and an attached garage with double entry. Plenty of recent upgrades including full interior paint, smoothed ceilings, refinished hardwood flooring, kitchen cabinets, appliances, lighting, eavestroughing and more. The sunny backyard is large, fully fenced with a storage shed and mature landscaping. Great location close to trails, parks, schools, public transportation and the Experimental Farm., Flooring: Hardwood, Flooring: Linoleum, Flooring: Laminate
Location
Province ON
County Ottawa
Community 5303 - Carlington
Area Ottawa
Zoning Residential
Region 5303 - Carlington
City Region 5303 - Carlington
Rooms
Family Room Yes
Basement Full, Finished
Separate Den/Office 1
Interior
Interior Features Water Heater Owned
Cooling Central Air
Exterior
Garage Spaces 5.0
Roof Type Asphalt Shingle
Total Parking Spaces 5
Building
Foundation Concrete
Read Less Info
Want to know what your home might be worth? Contact us for a FREE valuation!

Our team is ready to help you sell your home for the highest possible price ASAP
"My job is to find and attract mastery-based agents to the office, protect the culture, and make sure everyone is happy! "

