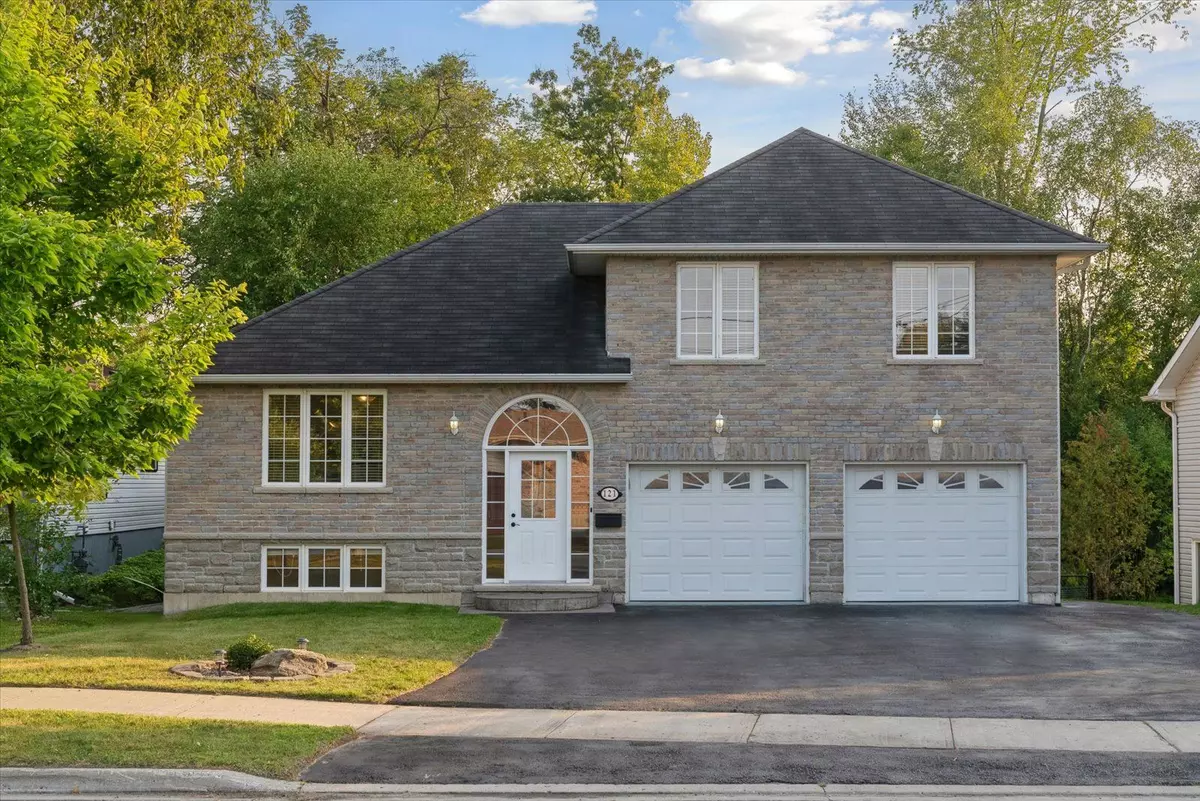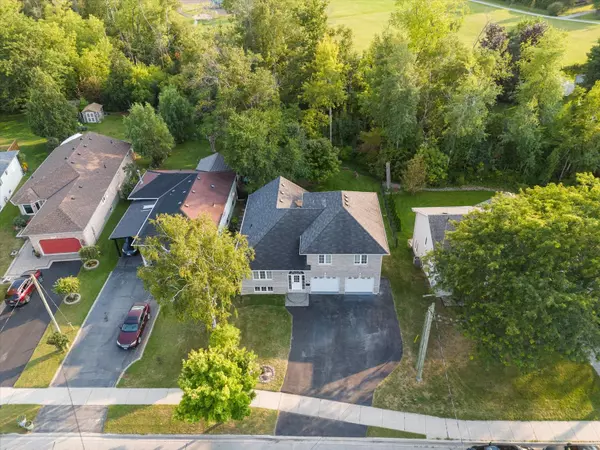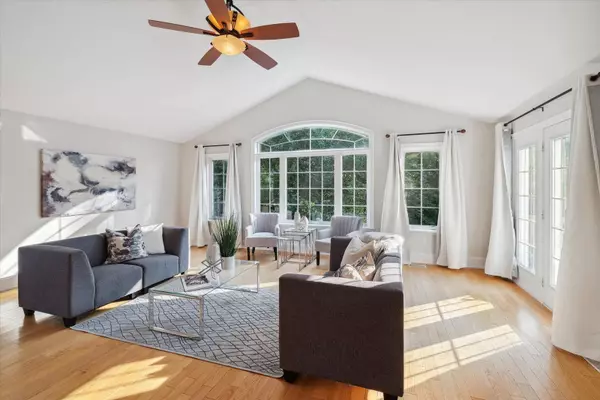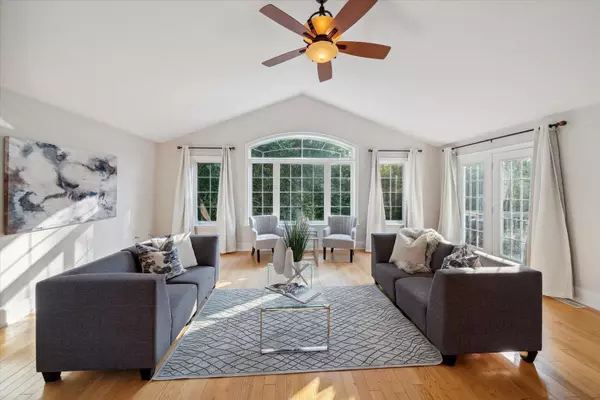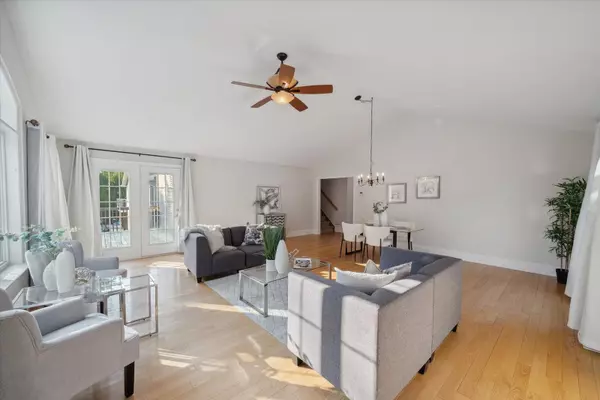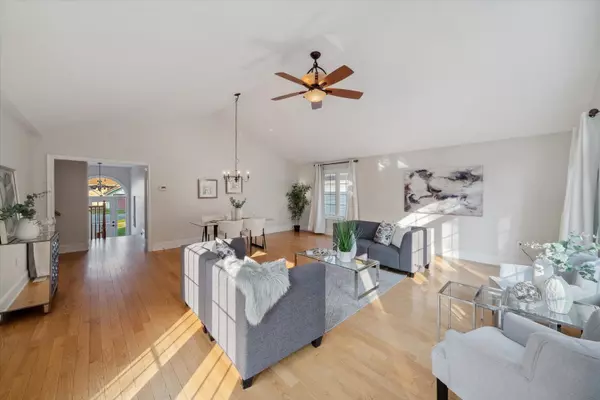$1,055,000
$1,069,000
1.3%For more information regarding the value of a property, please contact us for a free consultation.
4 Beds
3 Baths
SOLD DATE : 01/08/2025
Key Details
Sold Price $1,055,000
Property Type Single Family Home
Sub Type Detached
Listing Status Sold
Purchase Type For Sale
Approx. Sqft 1500-2000
MLS Listing ID N10417853
Sold Date 01/08/25
Style Backsplit 3
Bedrooms 4
Annual Tax Amount $5,676
Tax Year 2023
Property Description
Executive 3+1 Bedroom, 3 Full Bath, 3 Level Side Split Offering A Huge Sun Filled Great Room W/Soaring Cathedral Ceilings, Hardwood Flooring & A Walk-Out To The Upper Level Deck & Features A Wall Of Windows Overlooking An Expansive Backyard Oasis Which Backs Onto Beautiful Green Space W/No Neighbours Behind. Several Updates & Upgrades Including A Spacious Gourmet Kitchen W/Quartz Counters & Backsplash, Undermount Sink & Ss Samsung Appliances. The Primary Bedroom Retreat Overlooks The Private Backyard & Is Complete W/4 Pc Ensuite Bath & Ample Closet Space. Bright & Spacious Finished Walk-Out Basement Provides A Walk Out To The Entertainment Patio With A Fully Fenced Yard, Plus A 4th Bedroom, Recreation Room & Offers A Bright & Attractive Living Space W/Plenty Of Windows, As Well As Future In-Law Potential & Is Complete With A Separate Entrance & Built In Access To A Huge Oversized 2 Car Garage. Large Newly Sealed Driveway W/Plenty Of Parking. Premium Location & Large 60Ft X 273Ft Sprawling In-Town Property Conveniently Located Within Walking Distance To All Amenities, Schools, Parks, Restaurants, Marina's, Shopping & Lake Simcoe's Beautiful Southern Shores. Quick & Convenient Commuter Access To Hwy 404 & So Much More!! *Visit The Virtual Tour At https://homesinfocus.hd.pics/121-Riverglen-Dr/idx
Location
Province ON
County York
Community Keswick South
Area York
Region Keswick South
City Region Keswick South
Rooms
Family Room Yes
Basement Finished with Walk-Out, Walk-Out
Kitchen 1
Separate Den/Office 1
Interior
Interior Features Other
Cooling Central Air
Exterior
Exterior Feature Deck, Patio
Parking Features Private Double
Garage Spaces 7.0
Pool None
View Trees/Woods
Roof Type Shingles
Lot Frontage 60.0
Lot Depth 223.0
Total Parking Spaces 7
Building
Foundation Concrete
Read Less Info
Want to know what your home might be worth? Contact us for a FREE valuation!

Our team is ready to help you sell your home for the highest possible price ASAP
"My job is to find and attract mastery-based agents to the office, protect the culture, and make sure everyone is happy! "

