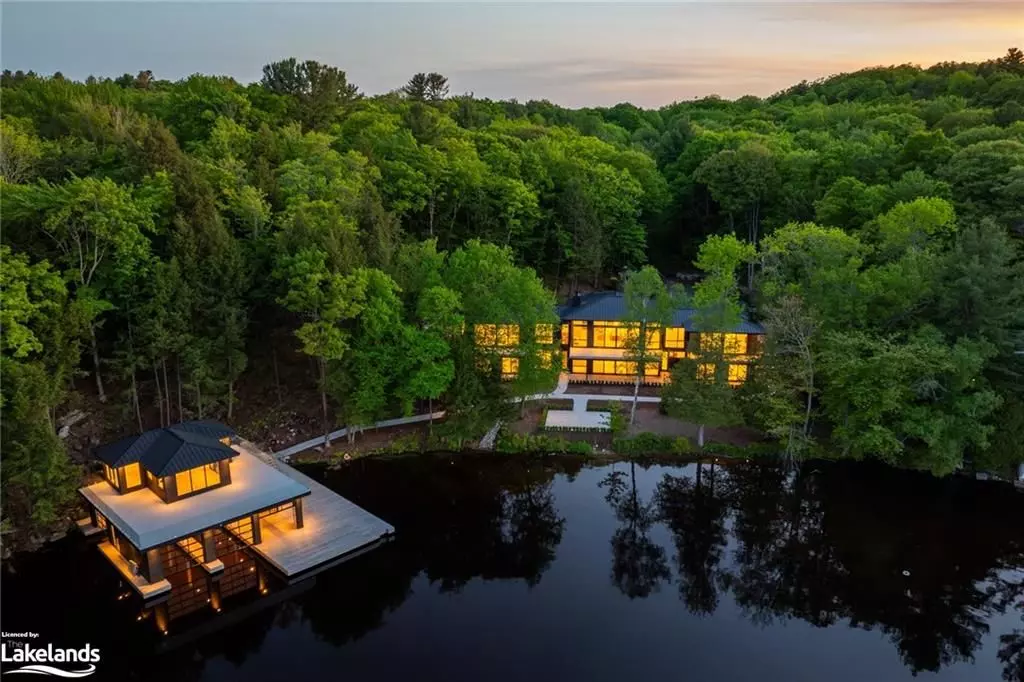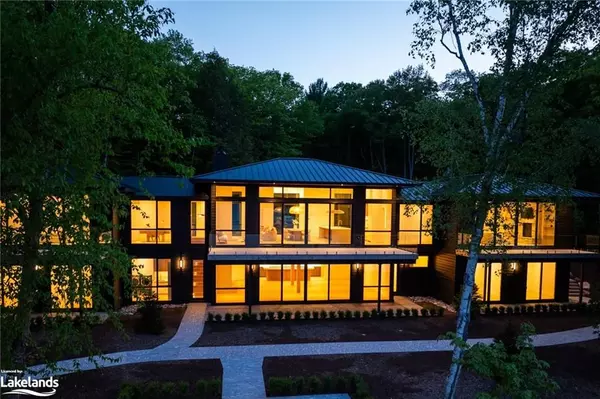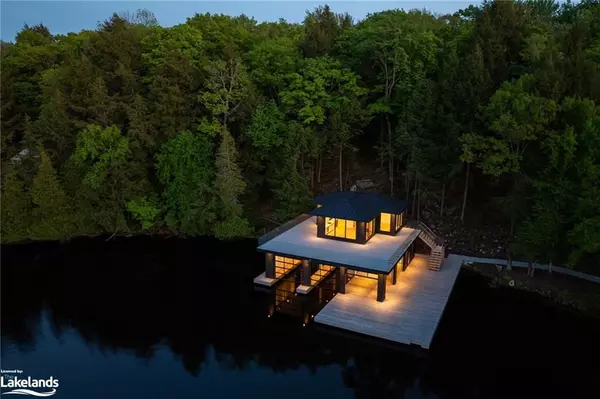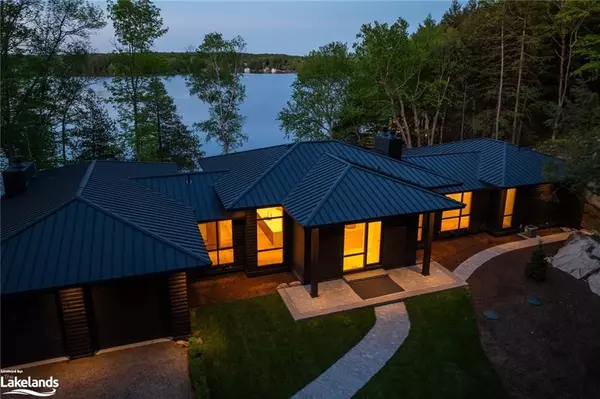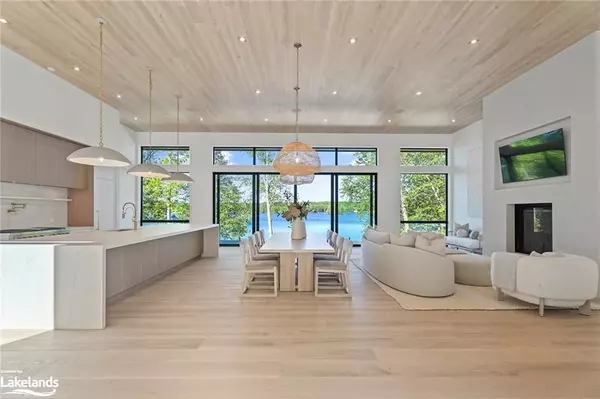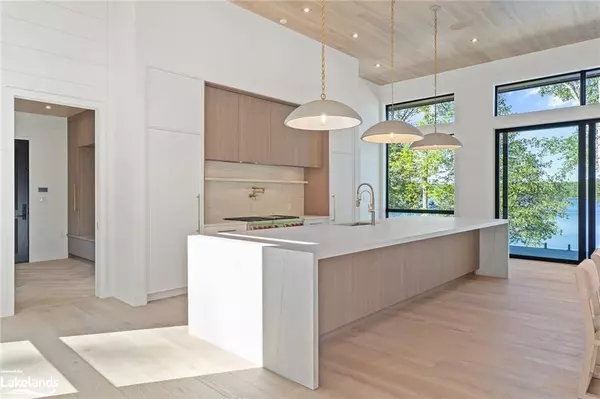$13,500,000
$13,995,000
3.5%For more information regarding the value of a property, please contact us for a free consultation.
5 Beds
7 Baths
7,351 SqFt
SOLD DATE : 10/24/2024
Key Details
Sold Price $13,500,000
Property Type Single Family Home
Sub Type Detached
Listing Status Sold
Purchase Type For Sale
Square Footage 7,351 sqft
Price per Sqft $1,836
MLS Listing ID X10437868
Sold Date 10/24/24
Style Bungalow
Bedrooms 5
Annual Tax Amount $8,900
Tax Year 2023
Lot Size 0.500 Acres
Property Description
Discover the epitome of lakeside luxury with this stunning custom-built cottage and boathouse nestled on the serene shores of Lake Muskoka, minutes from Port Carling. Boasting over 7,300 sq. ft. of living space and 431 feet of pristine waterfront, this exquisite property offers a total of 7 bedrooms and 10 bathrooms, making it an ideal retreat for family gatherings or entertaining guests. The heart of the home is a chef's dream kitchen, featuring top-of-the-line appliances, and an oversized waterfall island. Adjacent to the kitchen, a dedicated prepping station. The open-concept design of the main cottage is accentuated by oversized windows providing breathtaking views of the lake and showcasing the custom fireplace for added warmth and ambiance. Enjoy gatherings in the bespoke Muskoka Room, complete with a large wine cellar. The luxurious primary suite features a custom-built closet and a spa-like bathroom with a large shower and soaker tub, both offering serene lake views. Each bedroom in the cottage includes its own private ensuite bathroom. On the lower level, a large recreation area with a full bar invites entertaining and socializing, while an additional spacious laundry room adds convenience. The large 3-slip boathouse boasts expansive decks and offers second-story accommodations, complete with two bedrooms and a kitchenette. Situated on a level lot for easy access and enjoyment, this prime location provides quick access to local amenities, dining, and entertainment options in Port Carling, while still enjoying the tranquility of lakefront living. Don't miss this unparalleled opportunity to own a piece of paradise and experience the ultimate in lakeside living.
Location
Province ON
County Muskoka
Community Monck (Muskoka Lakes)
Area Muskoka
Zoning WR1
Region Monck (Muskoka Lakes)
City Region Monck (Muskoka Lakes)
Rooms
Basement Walk-Out, Finished
Kitchen 1
Separate Den/Office 4
Interior
Interior Features Other, Sewage Pump, Upgraded Insulation, Bar Fridge, Water Treatment, On Demand Water Heater, Water Heater Owned, Air Exchanger
Cooling Central Air
Fireplaces Number 4
Fireplaces Type Living Room, Propane, Family Room
Exterior
Exterior Feature Deck, Lighting, Lawn Sprinkler System, Privacy, Year Round Living
Parking Features Other, Other
Garage Spaces 12.0
Pool None
Waterfront Description Dock,Waterfront-Deeded Access
View Forest, Lake
Roof Type Metal
Total Parking Spaces 12
Building
New Construction true
Others
Senior Community Yes
Security Features Carbon Monoxide Detectors,Smoke Detector
Read Less Info
Want to know what your home might be worth? Contact us for a FREE valuation!

Our team is ready to help you sell your home for the highest possible price ASAP
"My job is to find and attract mastery-based agents to the office, protect the culture, and make sure everyone is happy! "

