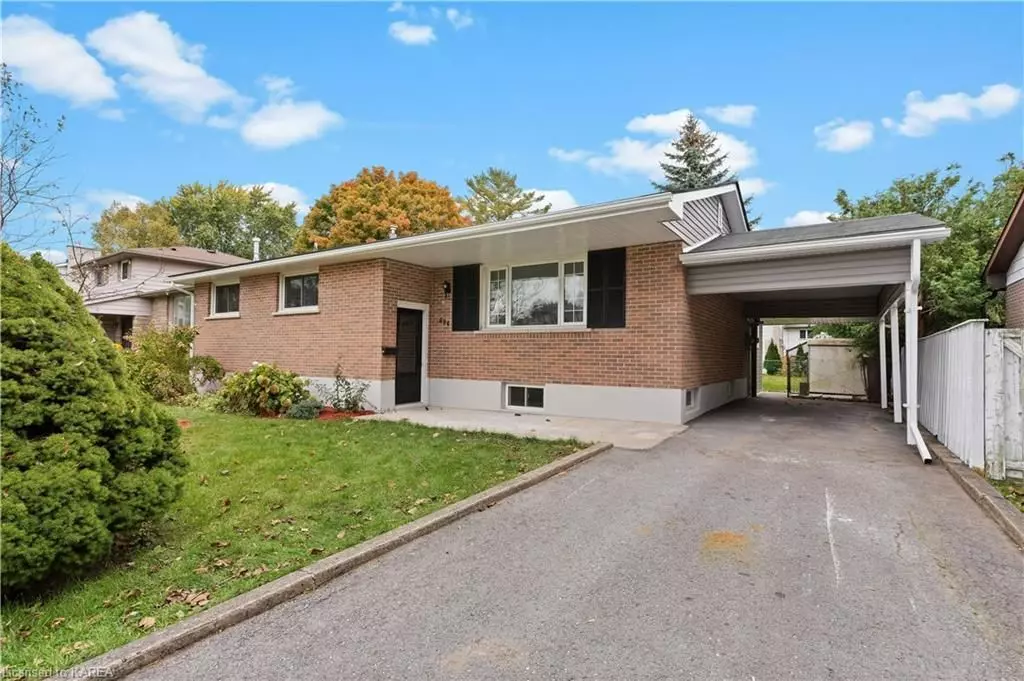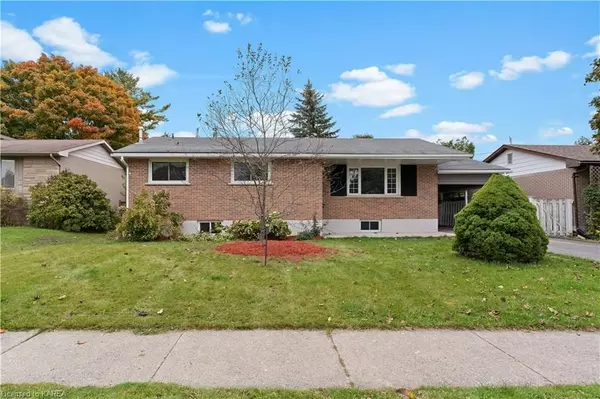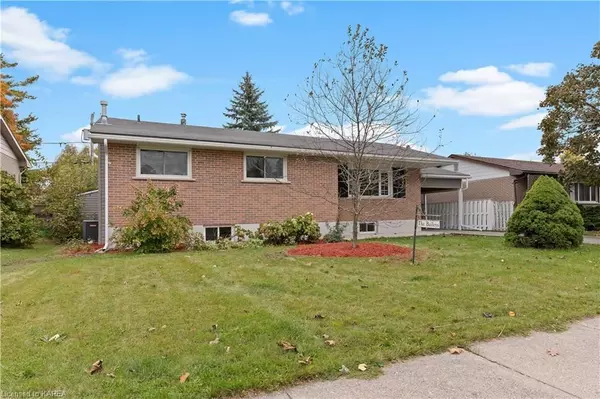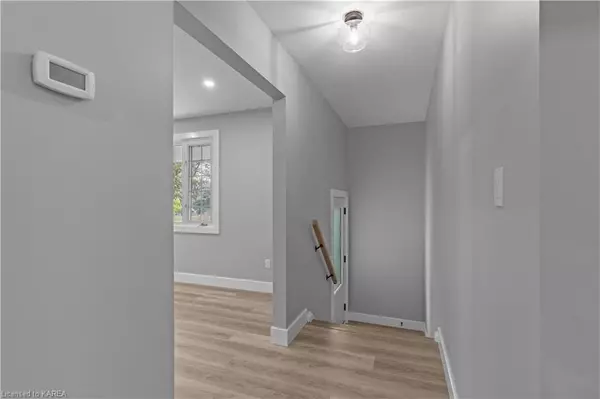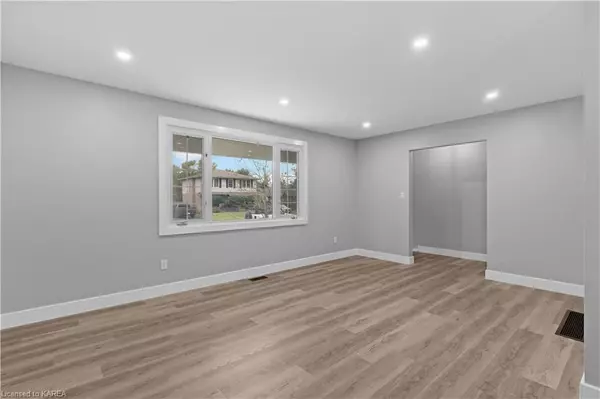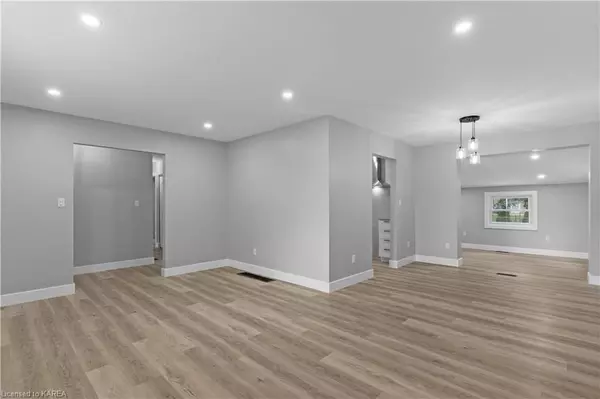$635,000
$649,900
2.3%For more information regarding the value of a property, please contact us for a free consultation.
2 Beds
1 Bath
2,329 SqFt
SOLD DATE : 12/11/2024
Key Details
Sold Price $635,000
Property Type Single Family Home
Sub Type Detached
Listing Status Sold
Purchase Type For Sale
Square Footage 2,329 sqft
Price per Sqft $272
MLS Listing ID X9420056
Sold Date 12/11/24
Style Bungalow
Bedrooms 2
Annual Tax Amount $4,078
Tax Year 2024
Property Description
Discover this beautifully renovated 2-bedroom, 1-bathroom bungalow in the
desirable Bayridge East area of Kingston, Ontario. This home features a spacious
layout, including multiple living spaces, showcasing a stylish kitchen, new
fixtures and finishes with ample natural light throughout. The spacious living
area is perfect for family gatherings or entertaining guests. In addition, the
property boasts a separate in-law suite complete with 1 bedroom, 1 bathroom, and a
versatile den—ideal for guests, extended family, or potential rental income. Enjoy
the privacy of the 4 season sunroom and fenced yard with poured patio, perfect for
outdoor relaxation and entertaining. Conveniently located near parks, schools, and
shopping, this home offers the perfect blend of comfort and convenience. Don't
miss your chance to own this stunning property — schedule a viewing today!
Location
Province ON
County Frontenac
Community South Of Taylor-Kidd Blvd
Area Frontenac
Zoning R1-3
Region South of Taylor-Kidd Blvd
City Region South of Taylor-Kidd Blvd
Rooms
Basement Finished, Full
Kitchen 2
Interior
Interior Features Water Heater Owned
Cooling Central Air
Fireplaces Number 1
Fireplaces Type Other
Laundry Gas Dryer Hookup, In Basement, Laundry Room, Washer Hookup, Shared
Exterior
Exterior Feature Lighting, Porch, Private Entrance
Parking Features Private
Garage Spaces 3.0
Pool None
Roof Type Asphalt Shingle
Lot Frontage 60.0
Lot Depth 120.0
Total Parking Spaces 3
Building
Foundation Block
New Construction false
Others
Senior Community No
Read Less Info
Want to know what your home might be worth? Contact us for a FREE valuation!

Our team is ready to help you sell your home for the highest possible price ASAP
"My job is to find and attract mastery-based agents to the office, protect the culture, and make sure everyone is happy! "

