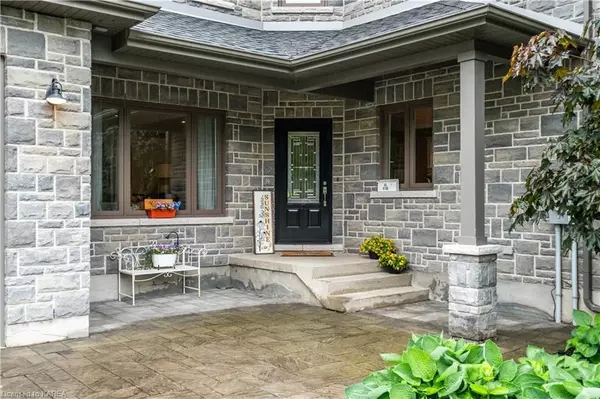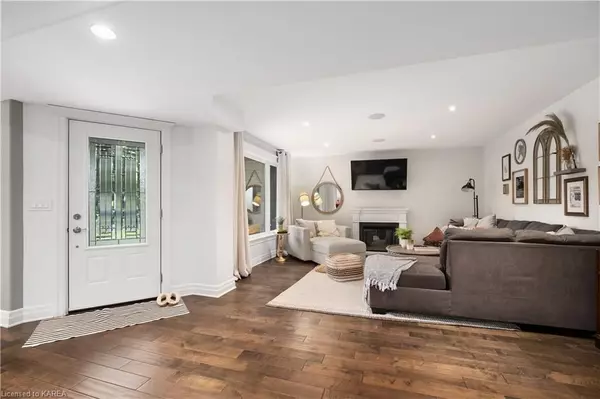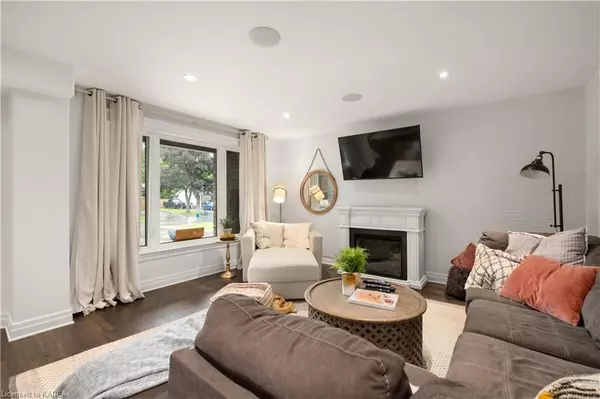$850,000
$854,900
0.6%For more information regarding the value of a property, please contact us for a free consultation.
5 Beds
3 Baths
SOLD DATE : 11/22/2024
Key Details
Sold Price $850,000
Property Type Single Family Home
Sub Type Detached
Listing Status Sold
Purchase Type For Sale
MLS Listing ID X9413282
Sold Date 11/22/24
Style 2-Storey
Bedrooms 5
Annual Tax Amount $6,129
Tax Year 2023
Property Description
Amherstview Gem! This stunning home, meticulously remodelled by Concord Homes in 2013, offers 2,250 sq. ft. of luxurious above grade living space. Tucked behind a majestic maple tree, this executive two-storey residence features 4+1 bedrooms and 4 bathrooms. The impressive floor plan boasts high-end finishes throughout, including a custom kitchen with granite countertops, hand-scraped maple flooring, upgraded trim and lighting, and a Casatunes home speaker system. The primary bedroom is a dream with a gorgeous ensuite and walk-in closet. The fully finished basement includes a fifth bedroom, 3-piece bathroom and kitchenette that would be great for the in-laws. The attached 34' x 21' garage with 10 ft. ceilings is fully insulated. Enjoy the private, fully fenced yard backing onto green space, complete with an in-ground pool. The interlock driveway accommodates parking for 6+ cars. This is a rare opportunity in today's market.
Location
Province ON
County Lennox & Addington
Community Amherstview
Area Lennox & Addington
Zoning R1
Region Amherstview
City Region Amherstview
Rooms
Basement Finished, Full
Kitchen 1
Separate Den/Office 1
Interior
Interior Features Water Heater Owned, Air Exchanger
Cooling Central Air
Exterior
Exterior Feature Lighting, Privacy
Parking Features Private Double, Inside Entry, Other
Garage Spaces 8.0
Pool Inground
Roof Type Asphalt Shingle
Total Parking Spaces 8
Building
Foundation Block
New Construction false
Others
Senior Community Yes
Read Less Info
Want to know what your home might be worth? Contact us for a FREE valuation!

Our team is ready to help you sell your home for the highest possible price ASAP
"My job is to find and attract mastery-based agents to the office, protect the culture, and make sure everyone is happy! "






