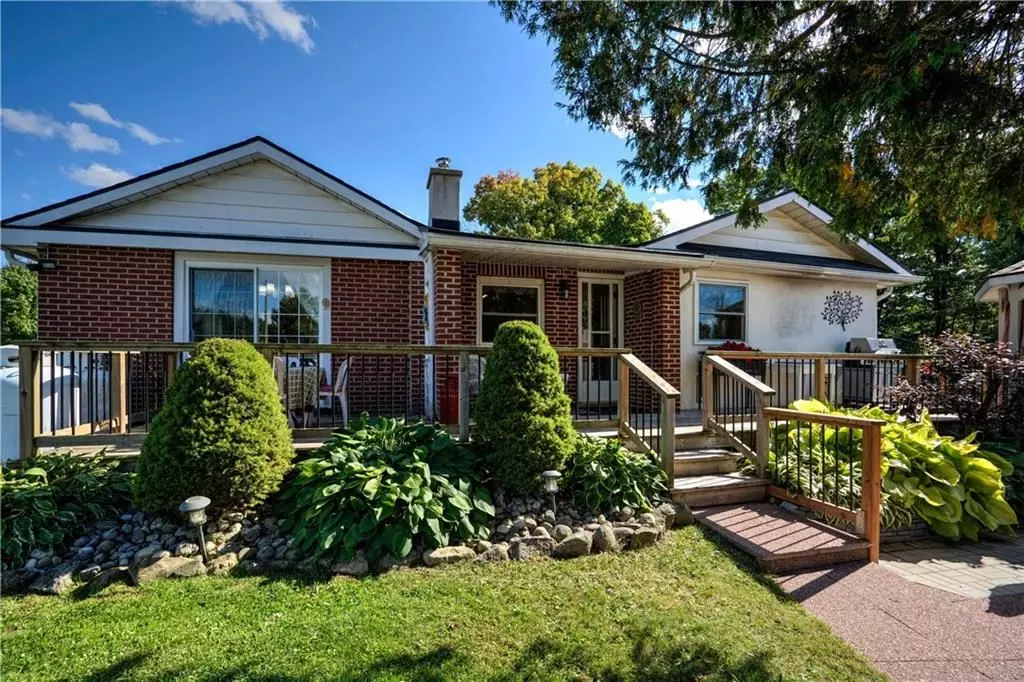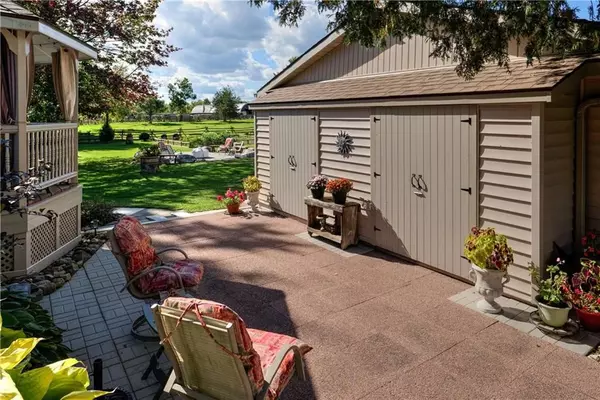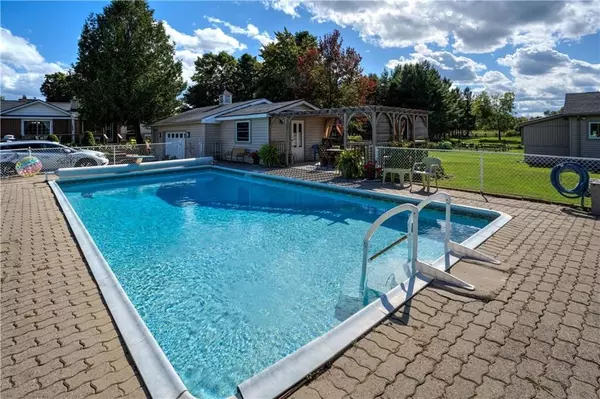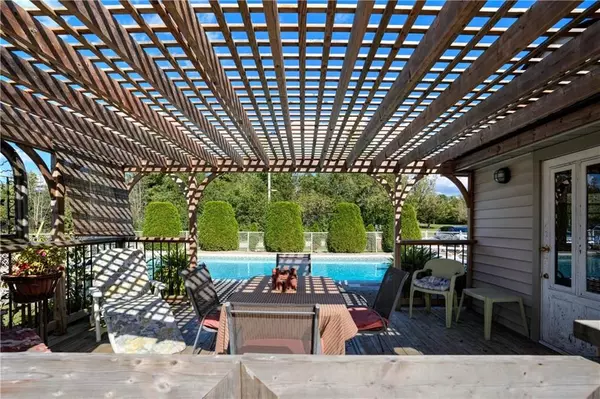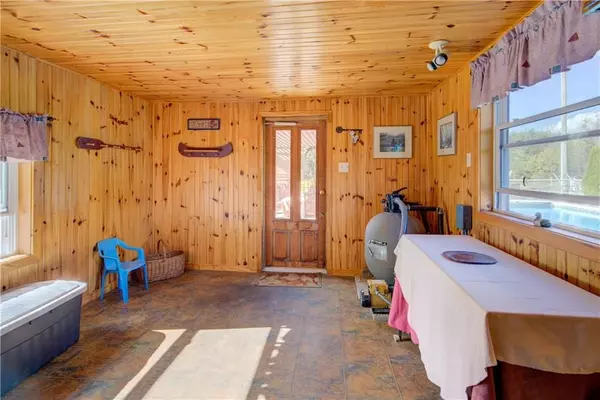$635,000
$655,000
3.1%For more information regarding the value of a property, please contact us for a free consultation.
3 Beds
2 Baths
0.5 Acres Lot
SOLD DATE : 01/31/2025
Key Details
Sold Price $635,000
Property Type Single Family Home
Sub Type Detached
Listing Status Sold
Purchase Type For Sale
Subdivision 817 - Rideau Lakes (South Crosby) Twp
MLS Listing ID X9522693
Sold Date 01/31/25
Style Bungalow
Bedrooms 3
Annual Tax Amount $3,016
Tax Year 2024
Lot Size 0.500 Acres
Property Sub-Type Detached
Property Description
Flooring: Hardwood, Flooring: Ceramic, Tired of the hustle & bustle of the city, eager to escape to your own little retreat? 156 Charland Rd is situated on a 1.05 acre lot surrounded with mature trees, lush perennial gardens & a lrg vegetable garden for green thumb enthusiasts. Whether you're floating in the I/G pool, sipping cocktails under the poolside pergola, or enjoying the twinkling of lights while gathered around your fire pit roasting marshmallows, you will fall in love with this entertainment haven! This 3 bed, 2 bath home has gleaming hardwood floors in main living areas, a cozy gas fireplace in living rm, a newly renovated 4 pc ensuite bath & updated primary bedrm 2024. This home has been blessed with more improvements than I have room to mention (complete list in attachments). Essentials: Propane furnace 2017, HWT 2022, pool pump 2023, propane heat & A/C in 1,335 sq. ft. workshop 2024 (also great for a home biz), Roof approx 2014, UV light 2021 - replaced bulb 2024. Minutes to all amenities, 35 min to Kingston!, Flooring: Laminate
Location
Province ON
County Leeds & Grenville
Community 817 - Rideau Lakes (South Crosby) Twp
Area Leeds & Grenville
Zoning RESIDENTIAL
Rooms
Family Room Yes
Basement Full, Partially Finished
Interior
Interior Features Water Heater Owned, Water Treatment, Other
Cooling Central Air
Fireplaces Number 2
Fireplaces Type Wood, Natural Gas
Exterior
Exterior Feature Deck
Garage Spaces 4.0
Pool Inground
Roof Type Asphalt Shingle
Lot Frontage 258.0
Lot Depth 187.6
Total Parking Spaces 15
Building
Foundation Block
Read Less Info
Want to know what your home might be worth? Contact us for a FREE valuation!

Our team is ready to help you sell your home for the highest possible price ASAP
"My job is to find and attract mastery-based agents to the office, protect the culture, and make sure everyone is happy! "

