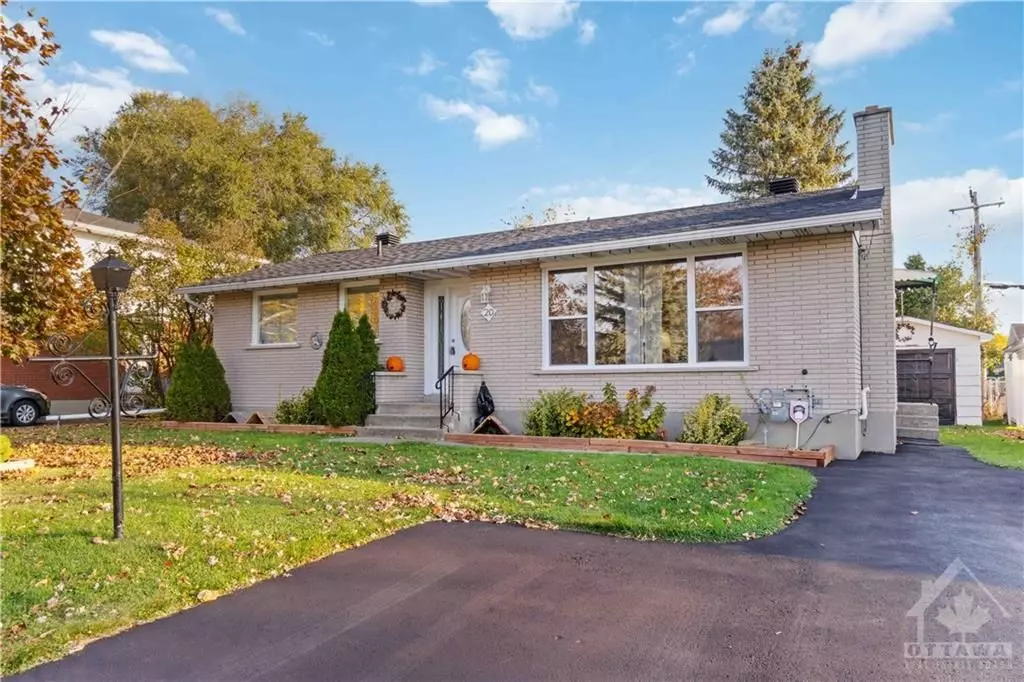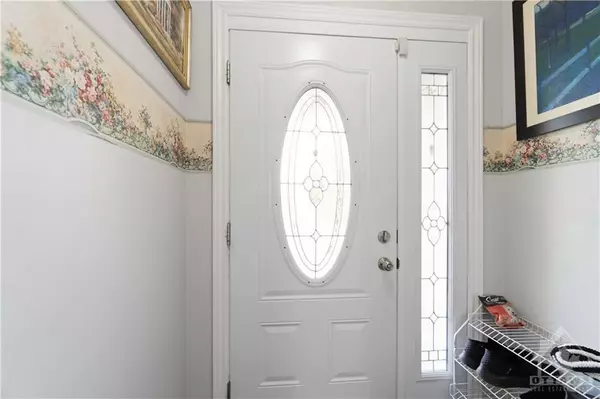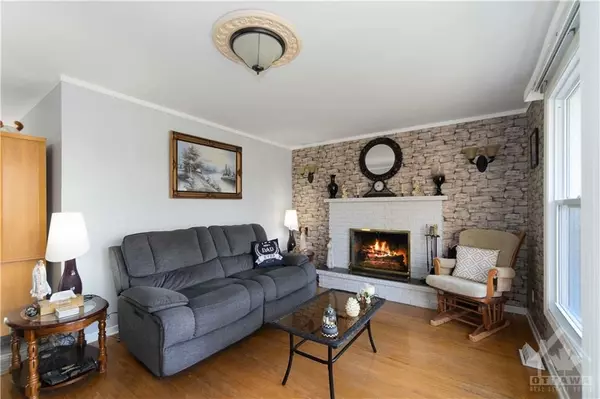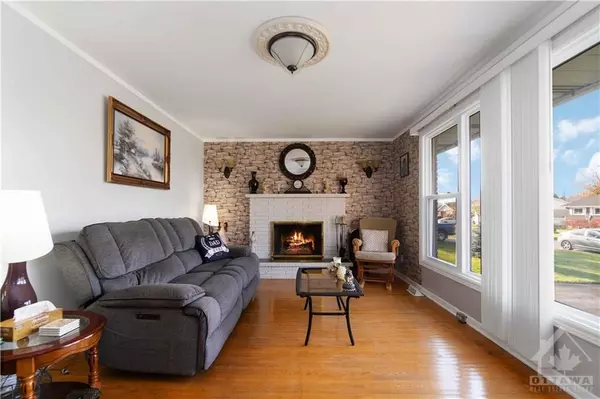$375,000
$375,000
For more information regarding the value of a property, please contact us for a free consultation.
3 Beds
2 Baths
SOLD DATE : 11/22/2024
Key Details
Sold Price $375,000
Property Type Single Family Home
Sub Type Detached
Listing Status Sold
Purchase Type For Sale
MLS Listing ID X10419472
Sold Date 11/22/24
Style Bungalow
Bedrooms 3
Annual Tax Amount $2,208
Tax Year 2024
Property Description
Flooring: Hardwood, Flooring: Carpet W/W & Mixed, Welcome to 20 Orchard Way! Cute move-in-ready 2 bedroom, 1.5 bathroom bungalow that perfectly blends cozy charm with modern convenience. Nestled in a peaceful neighborhood, this home is ideal for those seeking a low-maintenance lifestyle without sacrificing comfort or style. As you step inside, you'll immediately notice the bright and airy open-concept living & dining areas, featuring large windows that allow natural light to flood the space. The living room is warm and inviting, with hardwood floors that continue throughout the home, giving the space a seamless flow. The updated kitchen is a highlight, offering ample counter space. Whether you're cooking for one or hosting a small gathering, this kitchen is both functional and beautiful. Two cozy beds provide the perfect retreat after a busy day. Finished lower level with rec room, optional 3rd bed and tons of flex space. The outdoor area is just as charming, large deck & yard featuring wood shed and detached garage for extra storage., Flooring: Laminate
Location
Province ON
County Stormont, Dundas And Glengarry
Community 701 - Morrisburg
Area Stormont, Dundas And Glengarry
Zoning Residential
Region 701 - Morrisburg
City Region 701 - Morrisburg
Rooms
Basement Full, Finished
Separate Den/Office 1
Interior
Cooling Central Air
Fireplaces Number 1
Fireplaces Type Wood
Exterior
Exterior Feature Deck
Garage Spaces 4.0
Roof Type Asphalt Shingle
Lot Frontage 60.26
Lot Depth 99.94
Total Parking Spaces 4
Building
Foundation Block
Read Less Info
Want to know what your home might be worth? Contact us for a FREE valuation!

Our team is ready to help you sell your home for the highest possible price ASAP
"My job is to find and attract mastery-based agents to the office, protect the culture, and make sure everyone is happy! "






