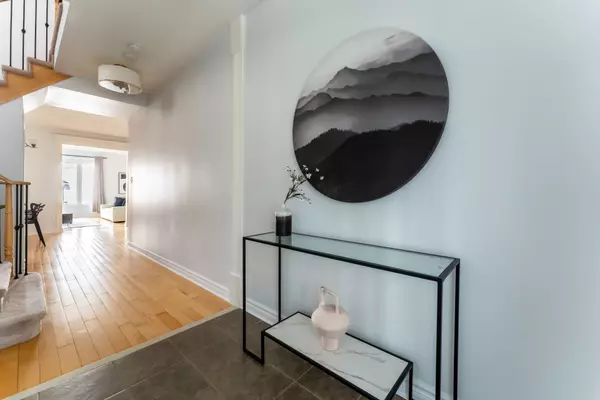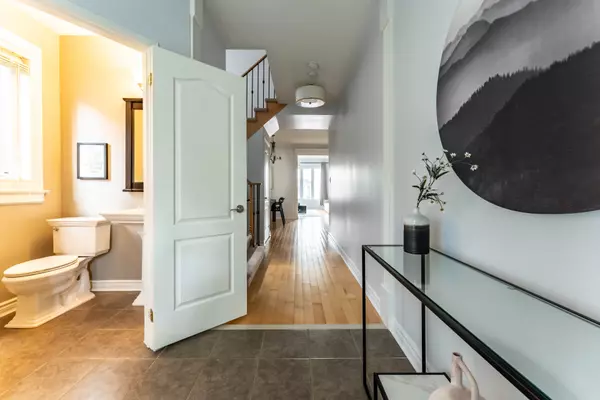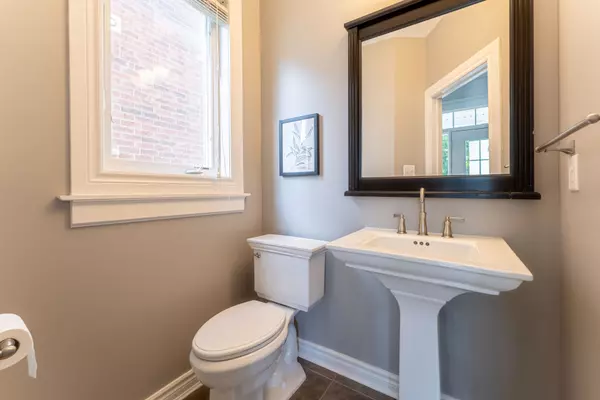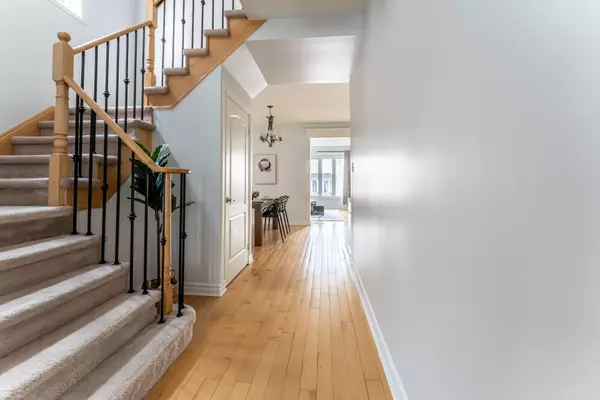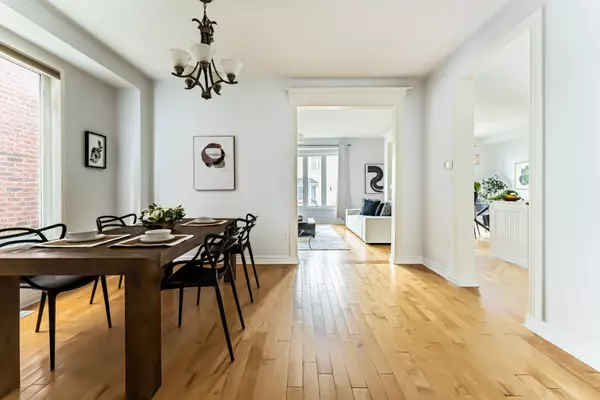$1,058,888
$1,129,000
6.2%For more information regarding the value of a property, please contact us for a free consultation.
4 Beds
3 Baths
SOLD DATE : 12/19/2024
Key Details
Sold Price $1,058,888
Property Type Single Family Home
Sub Type Detached
Listing Status Sold
Purchase Type For Sale
Approx. Sqft 2000-2500
MLS Listing ID E10408107
Sold Date 12/19/24
Style 2-Storey
Bedrooms 4
Annual Tax Amount $6,725
Tax Year 2023
Property Description
New price adjusted. Introducing 72 Strandmore's stunning 4-bedroom, 3-bathroom and child-friendly neighbourhood property in Whitby. This freshly painted beauty features hardwood floors, 9ft. ceilings on the main level, and a family-friendly layout. The spacious foyer invites you in, while the huge kitchen with extended maple cabinetry, crown and custom backsplash is perfect for entertaining. The separate dining room adds an elegant touch to your gatherings. The spacious family room boasts a gas fireplace and dramatic bow window, creating a warm and inviting atmosphere. Upstairs, the elegant master suite offers a he&she closet and 4 pc ensuite for your convenience. Located just steps away from parks, schools, trails, restaurants, shopping and more - this home offers the perfect blend of comfort and convenience. Don't miss out on this fantastic opportunity to make 72 Strandmore your new home sweet home! (Roof shingle changed in 2021, Furnace changed in 2023, Garage door changed in 2021)
Location
Province ON
County Durham
Community Brooklin
Area Durham
Region Brooklin
City Region Brooklin
Rooms
Family Room Yes
Basement Full, Unfinished
Kitchen 1
Interior
Interior Features Auto Garage Door Remote
Cooling Central Air
Fireplaces Number 1
Exterior
Exterior Feature Deck
Parking Features Private Double, Available
Garage Spaces 6.0
Pool None
Roof Type Shingles
Lot Frontage 38.06
Lot Depth 88.58
Total Parking Spaces 6
Building
Lot Description Irregular Lot
Foundation Concrete
Others
Senior Community Yes
Read Less Info
Want to know what your home might be worth? Contact us for a FREE valuation!

Our team is ready to help you sell your home for the highest possible price ASAP
"My job is to find and attract mastery-based agents to the office, protect the culture, and make sure everyone is happy! "


