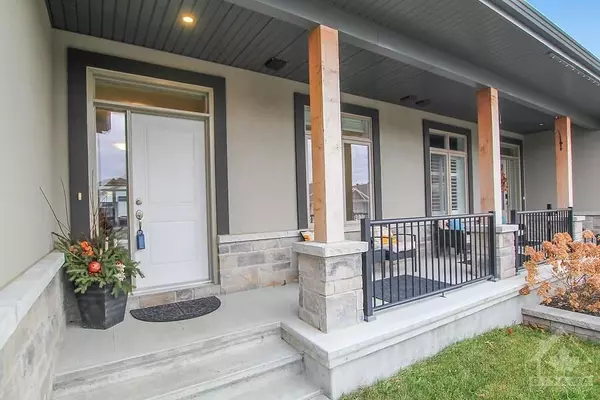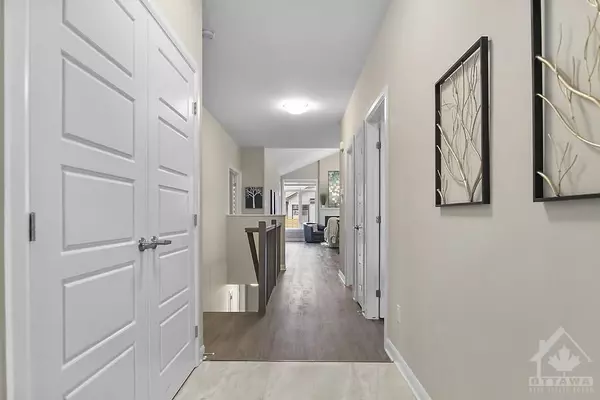$695,900
$695,900
For more information regarding the value of a property, please contact us for a free consultation.
3 Beds
3 Baths
SOLD DATE : 12/06/2024
Key Details
Sold Price $695,900
Property Type Multi-Family
Sub Type Semi-Detached
Listing Status Sold
Purchase Type For Sale
MLS Listing ID X10430566
Sold Date 12/06/24
Style Bungalow
Bedrooms 3
Annual Tax Amount $4,338
Tax Year 2024
Property Description
Flooring: Tile, Flooring: Laminate, Welcome to this charming semi-detached bungalow in the desirable community Riverfront Estates. As you enter, you're welcomed by a bright foyer leading to an open-concept kitchen, complete with sleek stainless steel appliances, granite counter tops with lots of space—perfect for culinary enthusiasts. The dining/living area features soaring vaulted ceilings and a cozy gas fireplace, creating a warm, inviting space. The primary bedroom offers a peaceful retreat with a 4-piece en suite and walk-in closet. The main floor also includes a second bedroom, another full bath, and a convenient laundry/mudroom area off the garage. The finished basement boasts a third bedroom, a bright REC room, a third full bath, and a bonus gym space—ideal for fitness or extra storage. Just minutes from shopping, schools, scenic trails and water access for activities like kayaking, and a short drive to downtown Almonte. Don't miss the opportunity to call this stunning property home!
Location
Province ON
County Lanark
Community 911 - Almonte
Area Lanark
Zoning Residential
Region 911 - Almonte
City Region 911 - Almonte
Rooms
Family Room Yes
Basement Full, Finished
Kitchen 1
Separate Den/Office 1
Interior
Interior Features Auto Garage Door Remote, Primary Bedroom - Main Floor
Cooling Central Air
Fireplaces Number 1
Fireplaces Type Natural Gas
Exterior
Parking Features Private
Garage Spaces 3.0
Pool None
Amenities Available Exercise Room
Roof Type Asphalt Shingle
Lot Frontage 36.87
Lot Depth 99.19
Total Parking Spaces 3
Building
Foundation Concrete
Read Less Info
Want to know what your home might be worth? Contact us for a FREE valuation!

Our team is ready to help you sell your home for the highest possible price ASAP
"My job is to find and attract mastery-based agents to the office, protect the culture, and make sure everyone is happy! "






