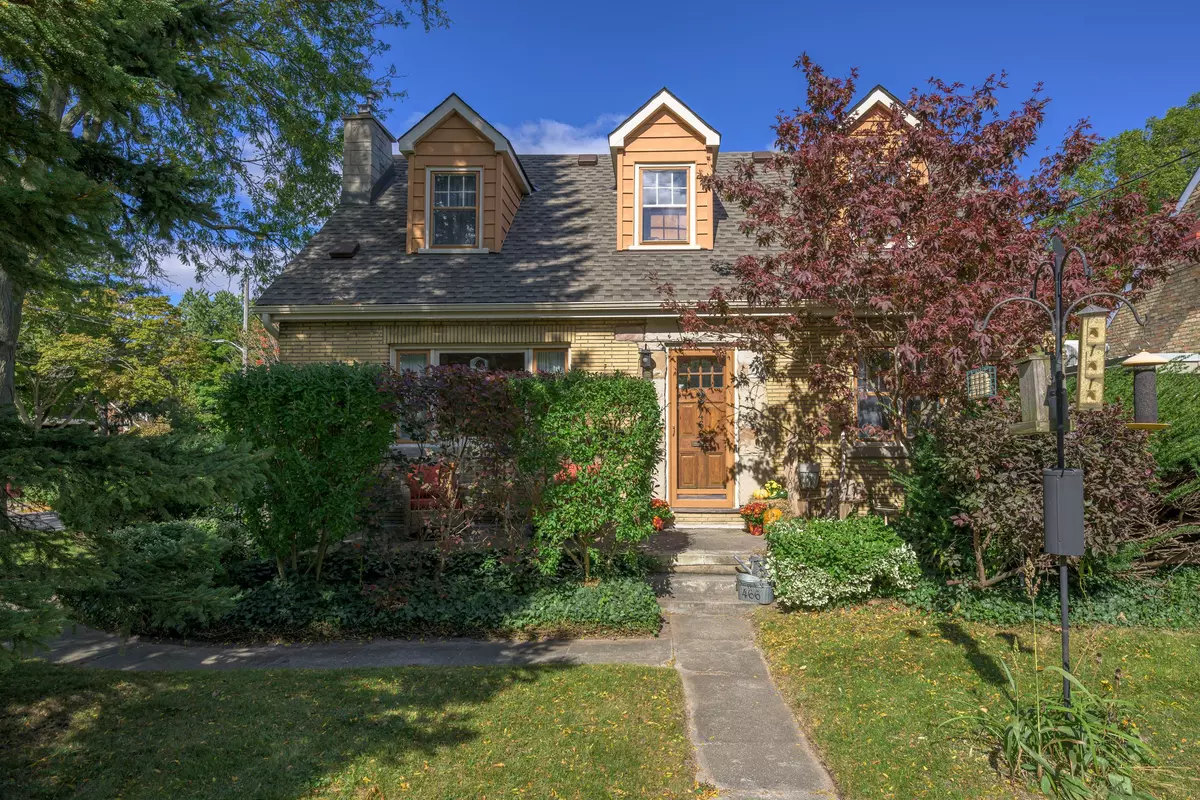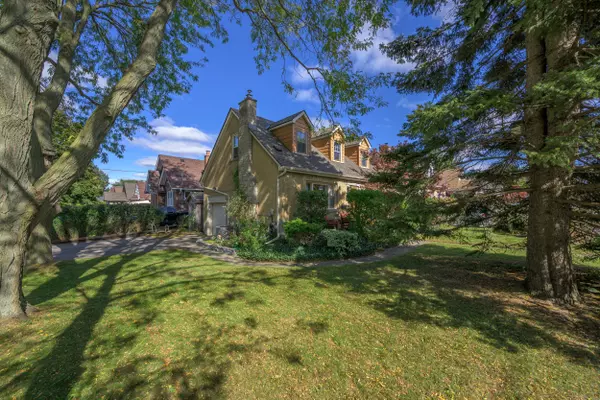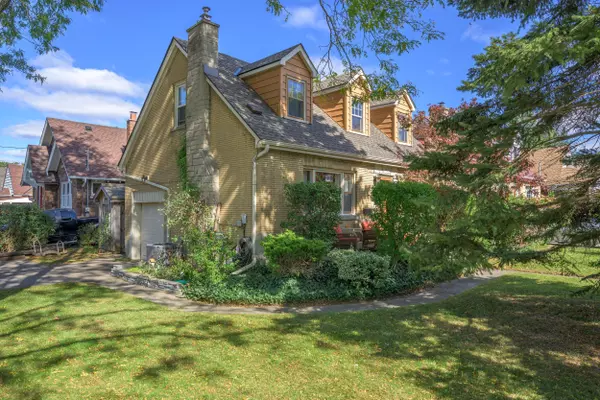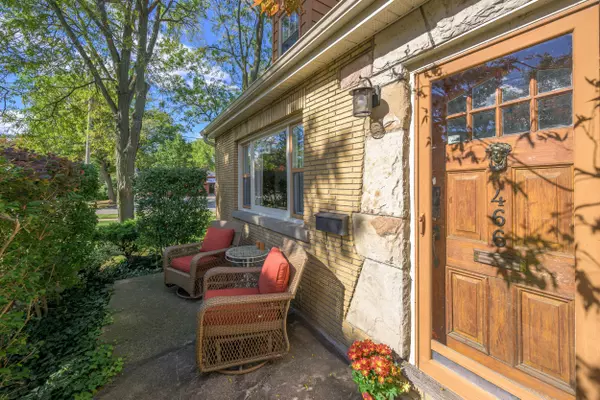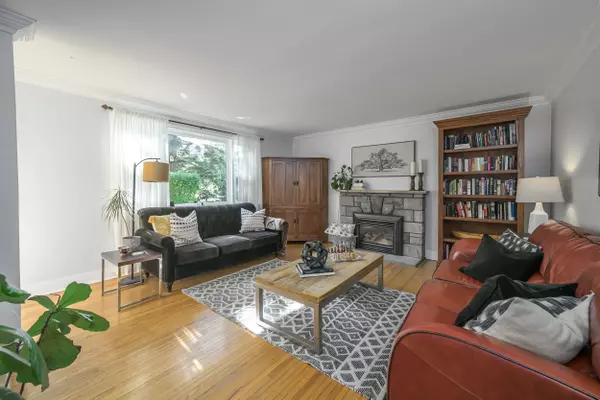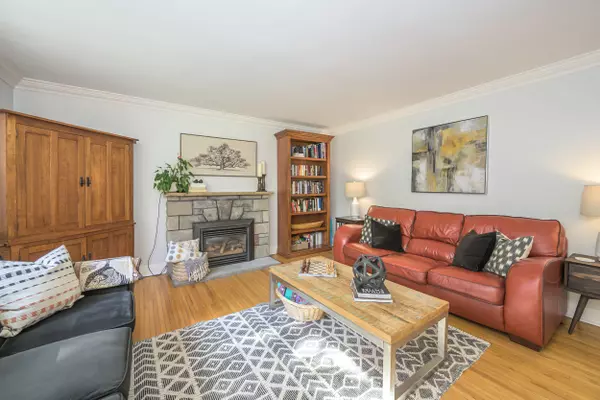$640,000
$645,000
0.8%For more information regarding the value of a property, please contact us for a free consultation.
4 Beds
3 Baths
SOLD DATE : 11/20/2024
Key Details
Sold Price $640,000
Property Type Single Family Home
Sub Type Detached
Listing Status Sold
Purchase Type For Sale
Approx. Sqft 1500-2000
MLS Listing ID X9415476
Sold Date 11/20/24
Style 2 1/2 Storey
Bedrooms 4
Annual Tax Amount $3,173
Tax Year 2023
Property Description
Welcome to 466 Cheapside Street, where charm meets convenience in the heart of Old North London. Located just across from the popular Old North Sconery and Babu's Market, this home places neighborhood favorites right at your doorstep. Just minutes from Western University, University Hospital and downtown, the location is ideal for students, families, or professionals. Inside, you'll find a welcoming living room with a gas fireplace, setting the tone for cozy evenings and gatherings alike. With 3+1 bedrooms, the layout offers flexible spaces: upstairs includes two spacious bedrooms plus a third room perfect as a studio, den, or even a large walk-in closet. Downstairs, an additional bedroom with its own separate entrance makes for an ideal guest suite, office, or in-law space. Rounding out the home are 2.5 bathrooms and an attached garage for added convenience. This property, currently with one hydro meter but previously outfitted for two, offers fantastic flexibility for single-family living or investment potential. From the character-filled details to the exceptional location, 466 Cheapside Street is a versatile space with so much to offer. Schedule your viewing today!
Location
Province ON
County Middlesex
Community East B
Area Middlesex
Zoning R1-4
Region East B
City Region East B
Rooms
Family Room No
Basement Full, Partially Finished
Kitchen 1
Separate Den/Office 1
Interior
Interior Features Auto Garage Door Remote, Carpet Free
Cooling Central Air
Fireplaces Type Living Room, Natural Gas
Exterior
Exterior Feature Deck, Porch
Parking Features Private Double
Garage Spaces 5.0
Pool None
Roof Type Shingles
Total Parking Spaces 5
Building
Foundation Poured Concrete, Concrete
Read Less Info
Want to know what your home might be worth? Contact us for a FREE valuation!

Our team is ready to help you sell your home for the highest possible price ASAP
"My job is to find and attract mastery-based agents to the office, protect the culture, and make sure everyone is happy! "

