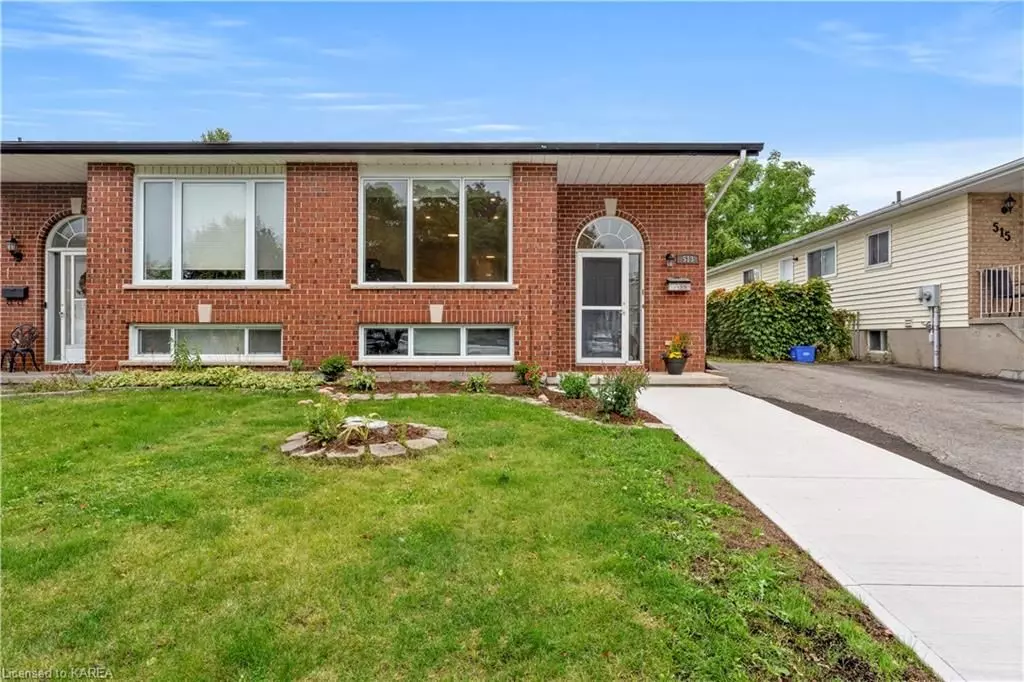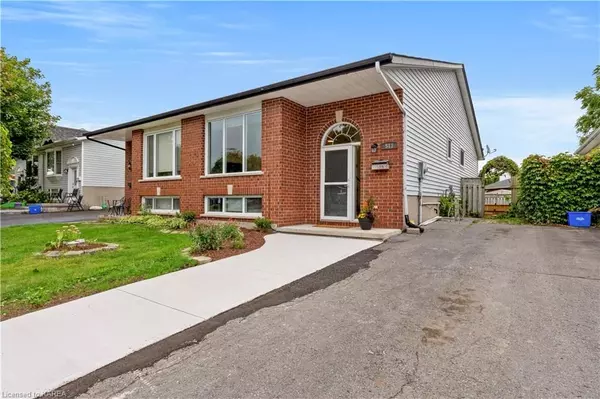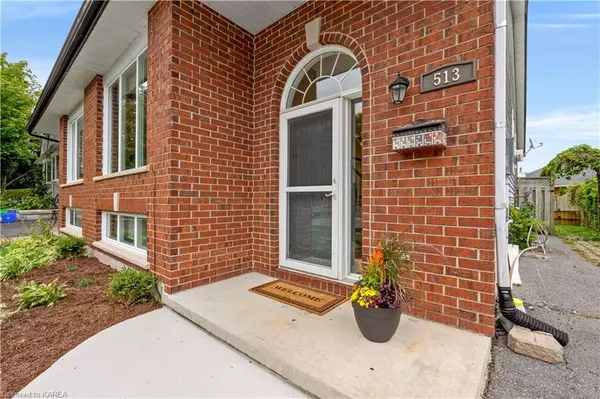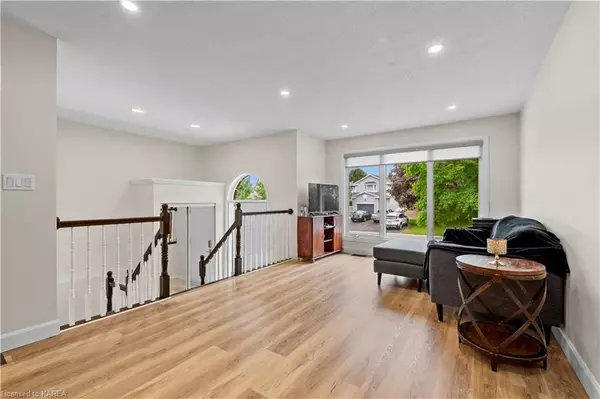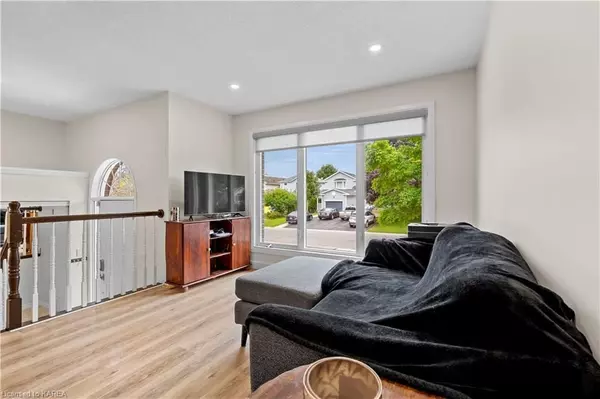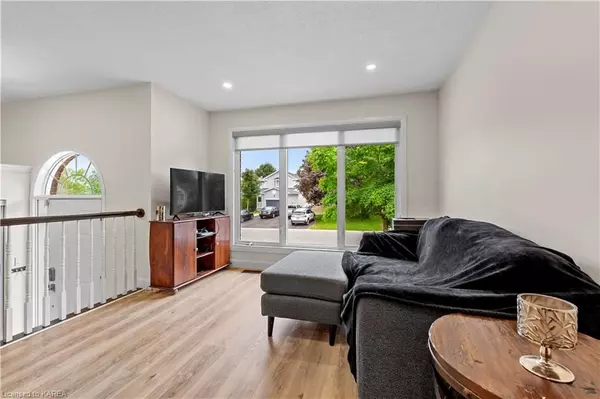$535,000
$549,900
2.7%For more information regarding the value of a property, please contact us for a free consultation.
4 Beds
2 Baths
1,775 SqFt
SOLD DATE : 11/20/2024
Key Details
Sold Price $535,000
Property Type Multi-Family
Sub Type Semi-Detached
Listing Status Sold
Purchase Type For Sale
Square Footage 1,775 sqft
Price per Sqft $301
MLS Listing ID X9412984
Sold Date 11/20/24
Style Bungalow-Raised
Bedrooms 4
Annual Tax Amount $3,153
Tax Year 2023
Property Description
This lovely semi-detached elevated bungalow is in excellent condition. Main floor has been totally renovated with new open concept kitchen, dining room and living room area, fully renovated bathroom and three generous size bedrooms on the main floor. The primary bedroom has patio doors leading to a nice deck looking onto a generous size backyard. Lower level is set up as an in-law
suite, with a large living room area, a generous size bedroom, and an updated bathroom. It has a separate entrance off the driveway, with ample parking. Updates include: high efficiency gas furnace, central air, gas hot water tank, and many other updates have been competed over the last few years. This home would be perfect to start your investment portfolio, or for owner occupied living.
Location
Province ON
County Frontenac
Community East Gardiners Rd
Area Frontenac
Zoning UR3
Region East Gardiners Rd
City Region East Gardiners Rd
Rooms
Basement Separate Entrance, Finished
Kitchen 2
Separate Den/Office 1
Interior
Interior Features Water Meter, Water Heater Owned
Cooling Central Air
Laundry In Basement
Exterior
Exterior Feature Deck, Lighting
Parking Features Private, Other, Reserved/Assigned
Garage Spaces 2.0
Pool None
Roof Type Asphalt Shingle
Lot Frontage 29.7
Lot Depth 102.7
Total Parking Spaces 2
Building
Foundation Block
New Construction false
Others
Senior Community No
Read Less Info
Want to know what your home might be worth? Contact us for a FREE valuation!

Our team is ready to help you sell your home for the highest possible price ASAP
"My job is to find and attract mastery-based agents to the office, protect the culture, and make sure everyone is happy! "

