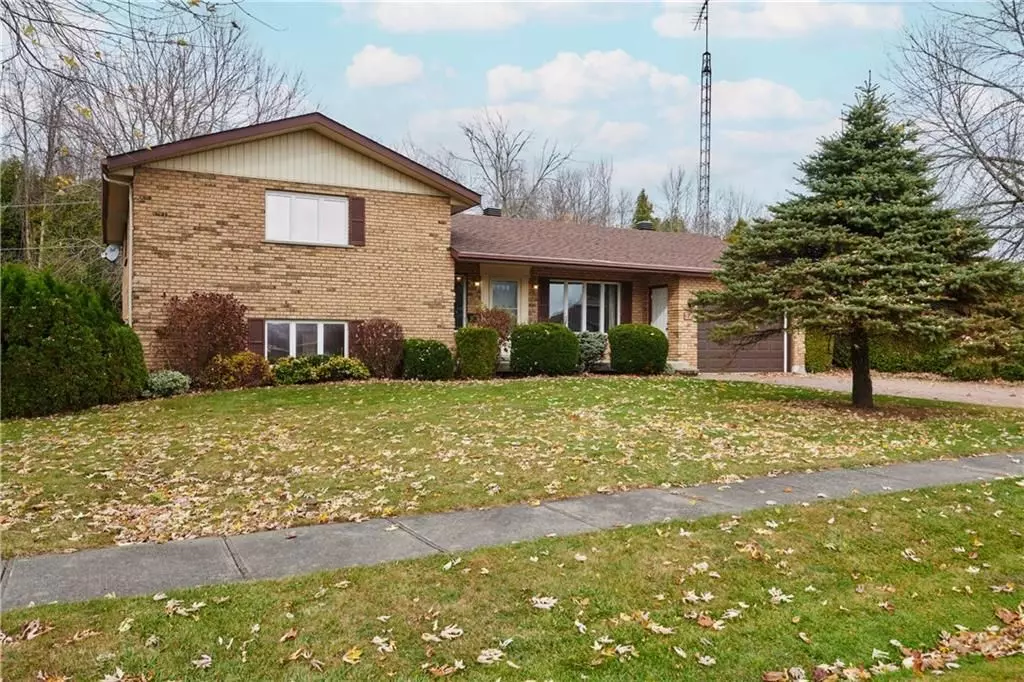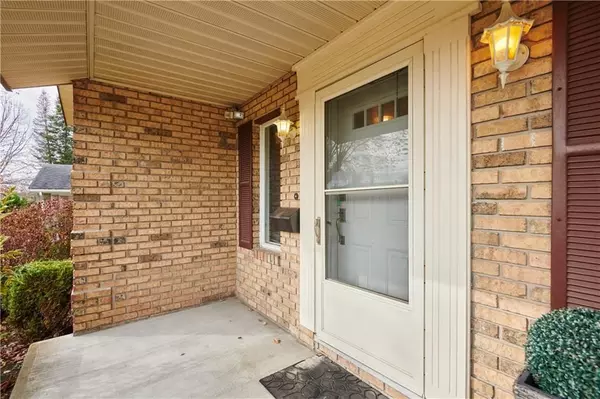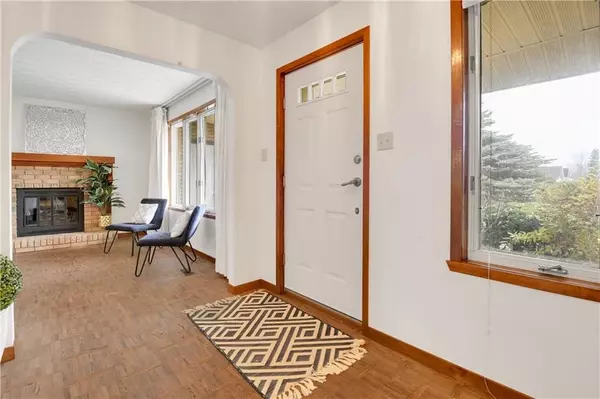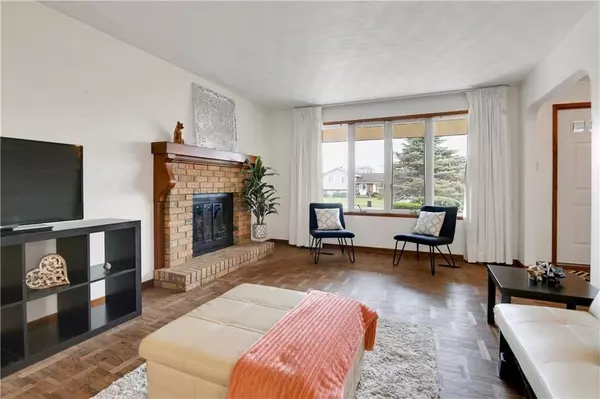$494,600
$499,900
1.1%For more information regarding the value of a property, please contact us for a free consultation.
4 Beds
3 Baths
SOLD DATE : 12/10/2024
Key Details
Sold Price $494,600
Property Type Single Family Home
Sub Type Detached
Listing Status Sold
Purchase Type For Sale
MLS Listing ID X10419173
Sold Date 12/10/24
Style Sidesplit 3
Bedrooms 4
Annual Tax Amount $3,653
Tax Year 2024
Property Description
Flooring: Vinyl, Flooring: Hardwood, THIS HOME IS FANTASTIC OFFERING LOCATION, FUNCTIONALITY AND POTENTIAL! LOCATED IN THE QUAINT VILLAGE OF INGLESIDE SIT THIS BEAUTIFUL SPLIT LEVEL HOME, WITH NO REAR NEIGHBOURS AND NO NEIGHBOURS TO THE EAST PLUS SITUATED NEXT TO A PARK, THIS HOME IS FAMILY FRIENDLY. INTERLOCKING BRICK DRIVEWAY AND SPACIOUS FRONT PATIO WELCOME YOU AS YOU ARRIVE. UPON ENTRY YOU WILL ENJOY THE ELECTRIC FIREPLACE IN THE LARGE LIVING ROOM. THE LARGE KITCHEN OFFERS AN EAT IN AREA AND PATIO DOORS TO THE SECLUDED BACKYARD AND DECK. THE FORMAL DINING ROOM IS PERFECT FOR LARGER FAMILY GATHERINGS. 3 GREAT SIZED BEDROOMS, THE MASTER FEATURING A WALK IN CLOSET AND 3 PIECE ENSUITE. PERFECT FOR THE OLDER CHILDREN OR GUESTS THE LOWER LEVEL HAS A BEDROOM, 3 PIECE BATHROOM AND LARGE GAME ROOM. THE BASEMENT OFFERS A LARGE STORAGE SPACE WITH LAUNDRY AND ACCESS TO THE DOUBLE GARAGE. WITH SOME SMALL PERSONAL TOUCHES THIS HOME IS SURE TO WIN YOU OVER. CALL YOUR AGENT TODAY FOR YOUR PRIVATE VIEWING.
Location
Province ON
County Stormont, Dundas And Glengarry
Community 713 - Ingleside
Area Stormont, Dundas And Glengarry
Zoning RES
Region 713 - Ingleside
City Region 713 - Ingleside
Rooms
Basement Full, Unfinished
Separate Den/Office 1
Interior
Cooling Central Air
Exterior
Exterior Feature Deck
Garage Spaces 4.0
Lot Frontage 75.0
Lot Depth 150.0
Total Parking Spaces 4
Building
Foundation Concrete
Read Less Info
Want to know what your home might be worth? Contact us for a FREE valuation!

Our team is ready to help you sell your home for the highest possible price ASAP
"My job is to find and attract mastery-based agents to the office, protect the culture, and make sure everyone is happy! "






