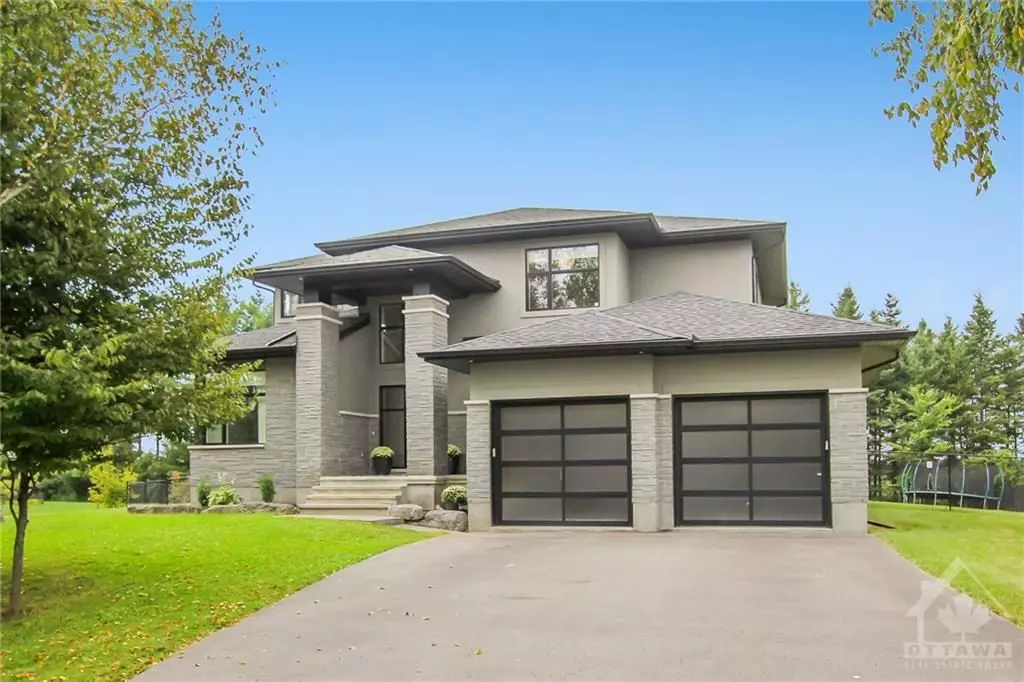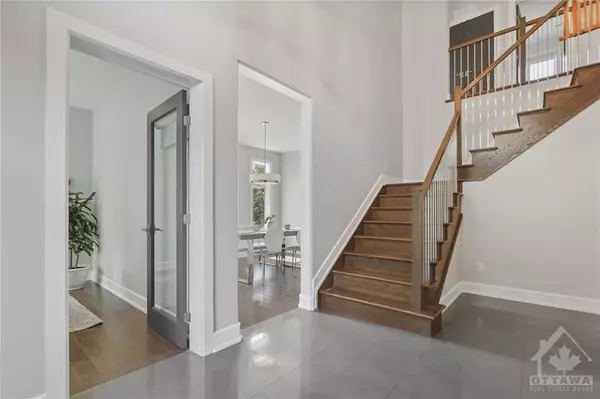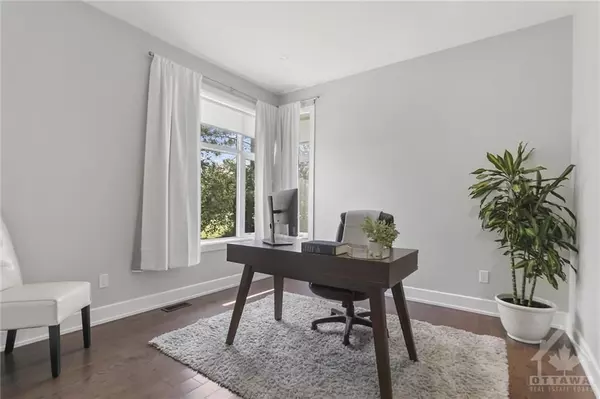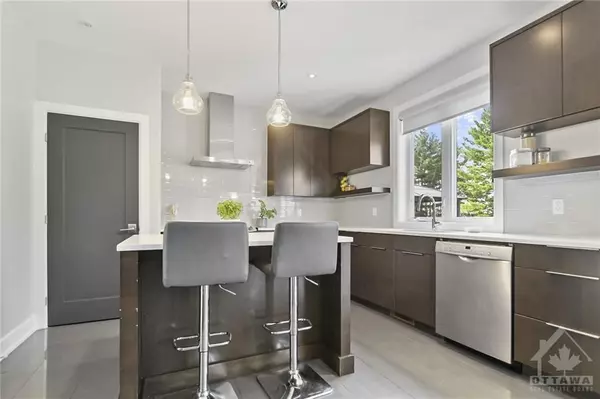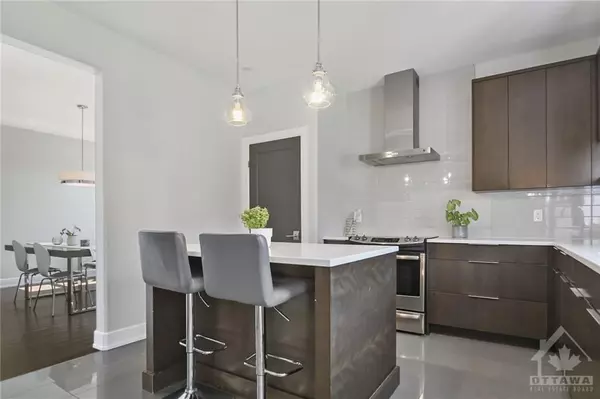$1,260,000
$1,289,000
2.2%For more information regarding the value of a property, please contact us for a free consultation.
5 Beds
4 Baths
0.5 Acres Lot
SOLD DATE : 11/23/2024
Key Details
Sold Price $1,260,000
Property Type Single Family Home
Sub Type Detached
Listing Status Sold
Purchase Type For Sale
MLS Listing ID X9518866
Sold Date 11/23/24
Style 2-Storey
Bedrooms 5
Annual Tax Amount $5,169
Tax Year 2024
Lot Size 0.500 Acres
Property Description
Flooring: Tile, Welcome to 144 Ridgemont Drive where your dream property awaits!! This stunning 4+1 bedrm home offers ~3500 sq ft of living space and is located on a 1+acre lot in highly sought after Ridgemont Estates. Custom built by Tomar Homes,it's the perfect place to raise your family! Modern features on main level incl.gourmet kitchen w/Quartz counters,S.S appliances & pendant lighting,formal dinrm,open concept famrm w/recessed lights and linear fireplace,main flr. office. Hardwd stairs to 2nd level featuring a Primary bedrm suite w/5 piece ensuite bathrm w/floating vanity & glass shower. 3 kids rooms are very generous in size,4pc main bath and walk in laundryrm! The lower level offers large recrm area w/fireplace,5th bedrm and 3pc bathrm.Freshly painted main/upper lvls. Upgraded to FULL STONE/STUCCO EXTERIOR.Fenced rear yard,huge deck & patio w/hot tub to unwind and relax. NO HOMES BEHIND.Move in and enjoy! Min to Hwy 7 & quick access to Carleton Place,Stittsville,Kanata! 24 hr irrev for offers, Flooring: Hardwood, Flooring: Carpet Wall To Wall
Location
Province ON
County Lanark
Community 910 - Beckwith Twp
Area Lanark
Zoning Residential
Region 910 - Beckwith Twp
City Region 910 - Beckwith Twp
Rooms
Family Room Yes
Basement Full, Finished
Separate Den/Office 1
Interior
Interior Features Water Heater Owned
Cooling Central Air
Fireplaces Number 2
Fireplaces Type Electric
Exterior
Exterior Feature Hot Tub, Deck
Garage Spaces 8.0
Roof Type Asphalt Shingle
Lot Frontage 158.62
Lot Depth 283.58
Total Parking Spaces 8
Building
Foundation Concrete
Read Less Info
Want to know what your home might be worth? Contact us for a FREE valuation!

Our team is ready to help you sell your home for the highest possible price ASAP
"My job is to find and attract mastery-based agents to the office, protect the culture, and make sure everyone is happy! "

