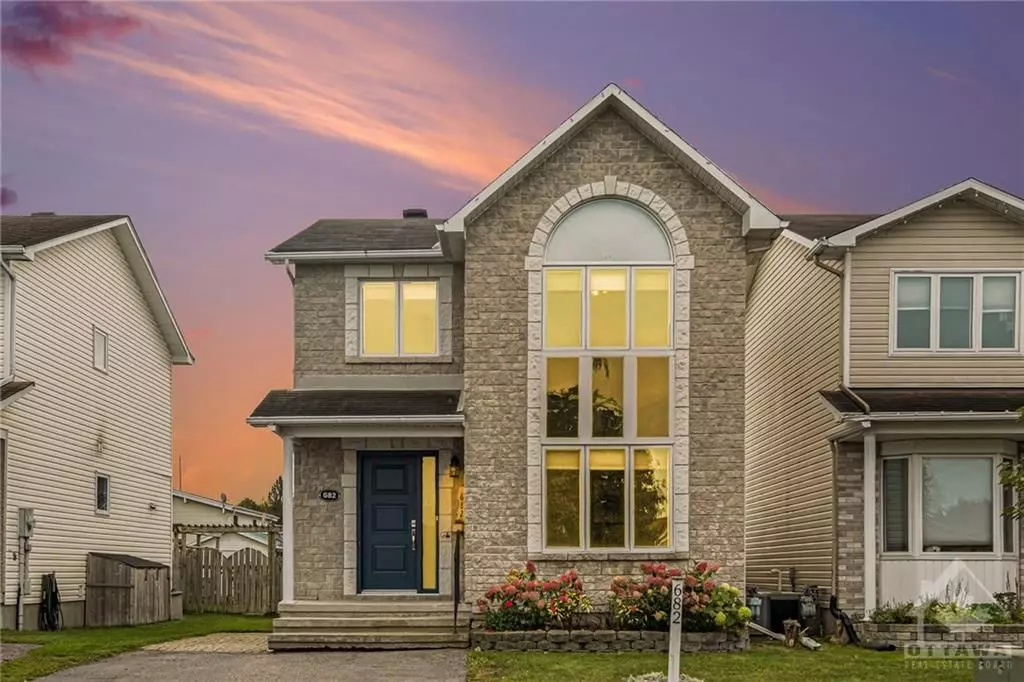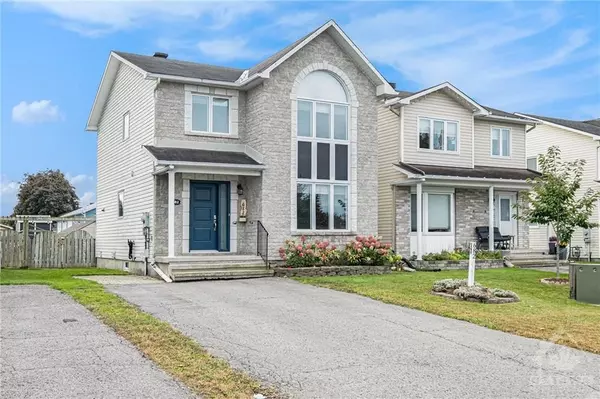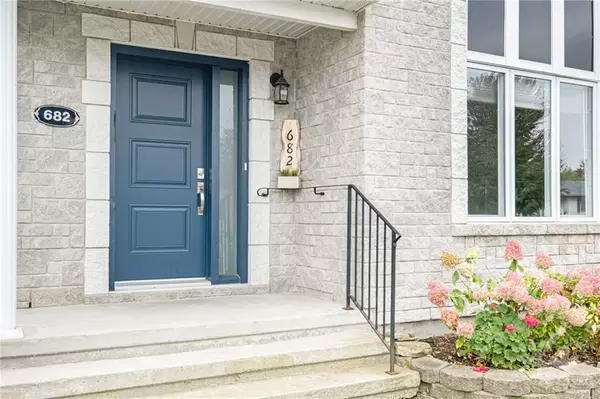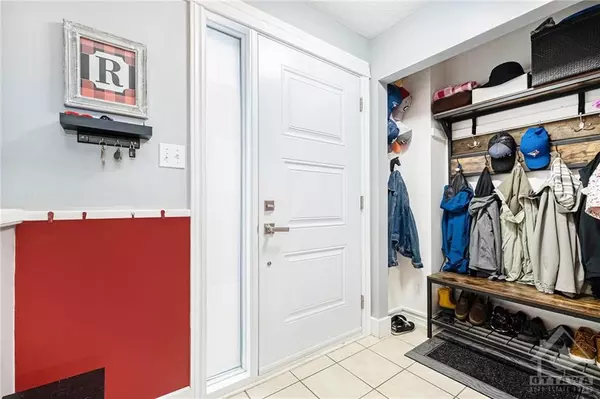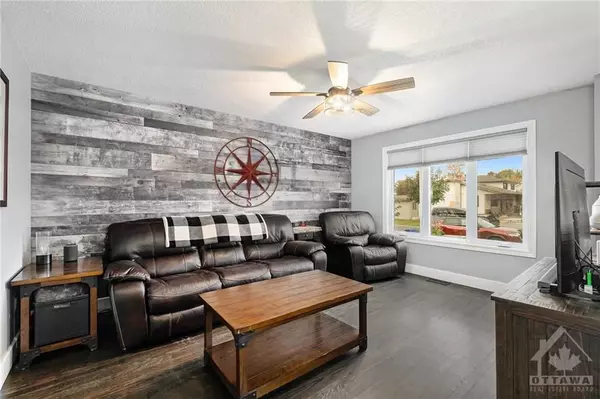$507,000
$525,000
3.4%For more information regarding the value of a property, please contact us for a free consultation.
3 Beds
3 Baths
SOLD DATE : 12/16/2024
Key Details
Sold Price $507,000
Property Type Single Family Home
Sub Type Detached
Listing Status Sold
Purchase Type For Sale
MLS Listing ID X9522212
Sold Date 12/16/24
Style 2-Storey
Bedrooms 3
Annual Tax Amount $3,845
Tax Year 2024
Property Description
Flooring: Tile, Welcome to 682 Paul Terr! Nestled in the family-friendly neighbourhood of Rockland, this beautifully maintained single-family residence boasts 3 Beds and 2.5 Baths, with a fully finished basement. The large kitchen and dining area make it ideal for family dinners and entertaining. Upstairs you find an oversized primary bedroom, and 2 other generous sized rooms with plenty of room for the whole family. The fully finished basement features newly renovated bathroom, providing extra living space and added convenience. Enjoy the outdoors in your own beautifully landscaped, fully fenced yard, featuring beautifully designed deck space, a gazebo, and amazing gardens. Relax and entertain in the private backyard or gather around the custom-built BBQ shelter, perfect for hosting family and friends. Yard also includes a patio stone area, cement pad, and a shed for extra storage. Updates (Roof2016)(AC 2023)(Basement Bath2022)(Windows/Doors2019)(Sink/Dishwasher2020)(LivingRm Hardwood refinish2020), Flooring: Hardwood, Flooring: Laminate
Location
Province ON
County Prescott And Russell
Community 606 - Town Of Rockland
Area Prescott And Russell
Zoning RESIDENTAIL
Region 606 - Town of Rockland
City Region 606 - Town of Rockland
Rooms
Basement Full, Finished
Interior
Cooling Central Air
Exterior
Exterior Feature Deck
Garage Spaces 4.0
Roof Type Asphalt Shingle
Lot Frontage 32.81
Lot Depth 169.68
Total Parking Spaces 4
Building
Foundation Concrete
Read Less Info
Want to know what your home might be worth? Contact us for a FREE valuation!

Our team is ready to help you sell your home for the highest possible price ASAP
"My job is to find and attract mastery-based agents to the office, protect the culture, and make sure everyone is happy! "

