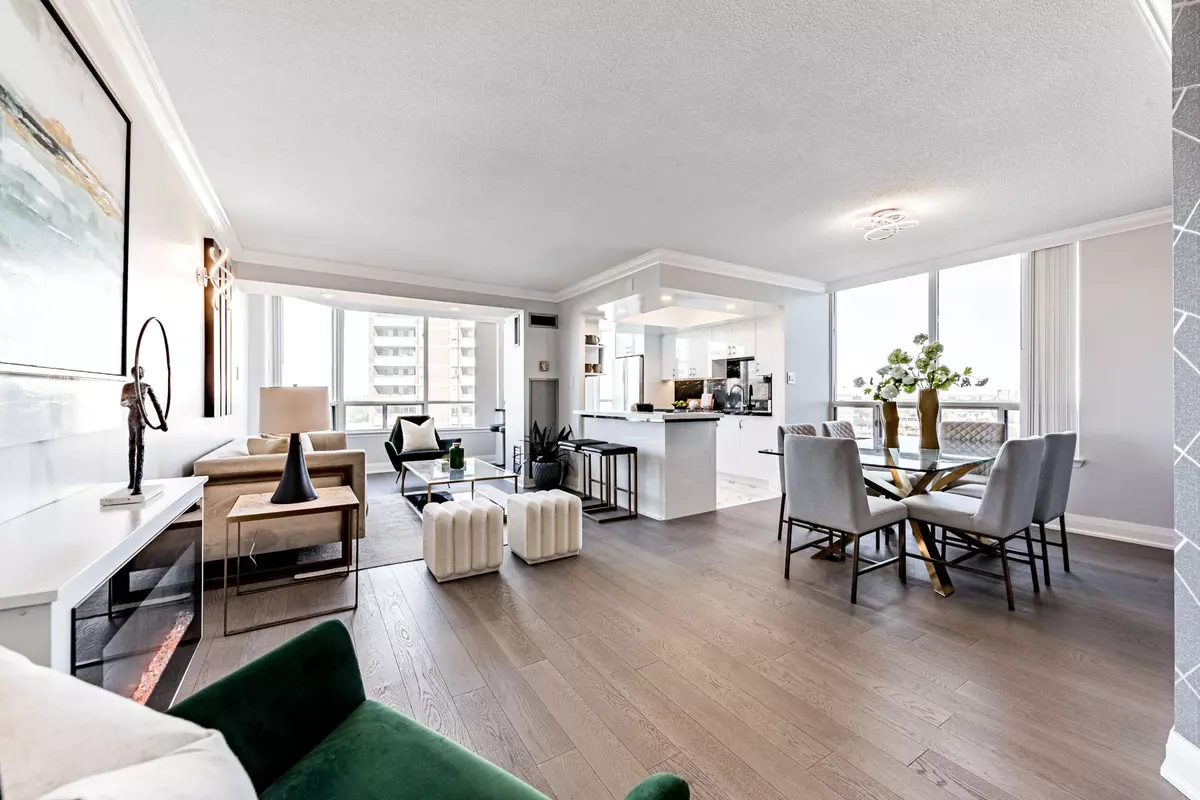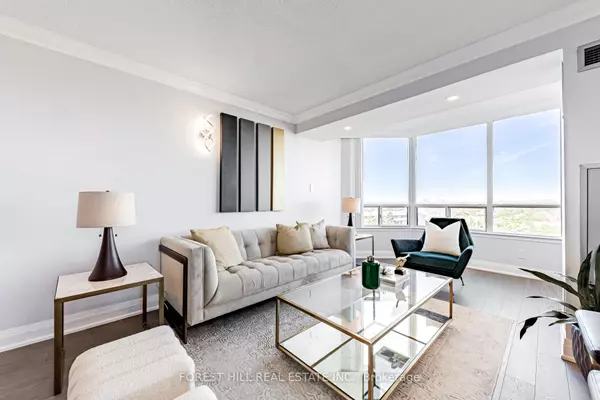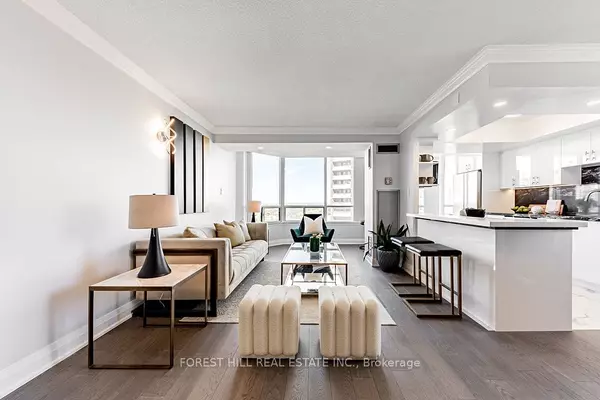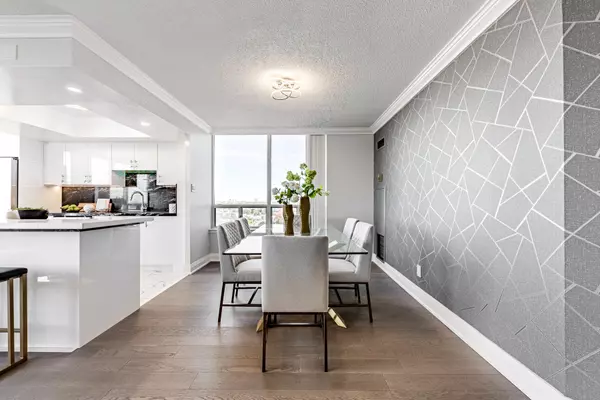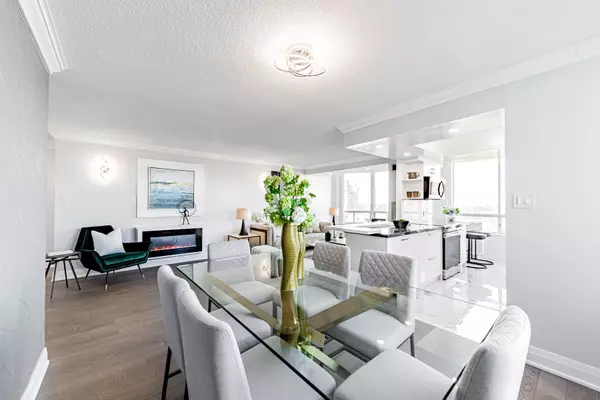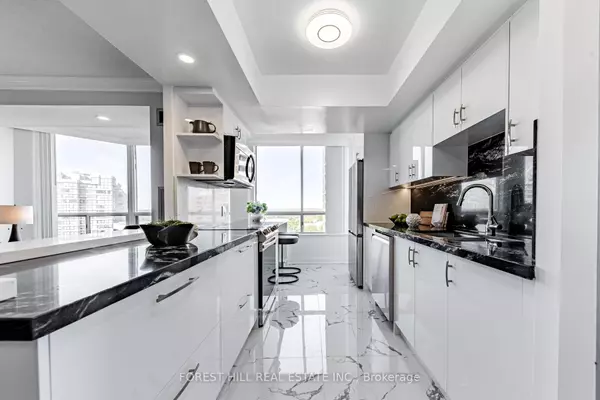$705,000
$719,000
1.9%For more information regarding the value of a property, please contact us for a free consultation.
3 Beds
2 Baths
SOLD DATE : 12/16/2024
Key Details
Sold Price $705,000
Property Type Condo
Sub Type Condo Apartment
Listing Status Sold
Purchase Type For Sale
Approx. Sqft 1000-1199
MLS Listing ID C9396076
Sold Date 12/16/24
Style Apartment
Bedrooms 3
HOA Fees $1,054
Annual Tax Amount $2,288
Tax Year 2024
Property Description
***STUNNING***One Of a Kind***Remarkable---Newly & Fully Interior Reno'd(Spent $$$---2023---boasting Over $100K In Upgrades--------This Unit Is For A Buyer, seeking a luxurious lifestyle)***LUXURY & COZY & OPEN CONCEPT-------Apx 1200Sf Living Space+One(1)Parking Inc-------------Contemporary Interior & Open Concept Functionally Laid-Out(perfect for fresh-new/modern & comfort)***Semi-Corner Suite(N.E.W Exposure--------Breathtaking, Unobstructed Views Of the City Skyline)*****your client will fall in love*****Featuring Expansive Living Room(Originally Lr+Den To Currently Massive/Open Concept Living Rm) and Dining Room areas inviting in Natural Light & The stunning Kitchen is A True Masterpiece, Equipped with Sleek Stainless Steel Appliance(2023), 2Tones Stone for Quartz Countertop(2023) & Marble Countertop-Backsplash(2023),Kitchen Cabinet(2023)---Split Bedrooms(Large Primary Bedrm Retreat A New Ensuite(2023) & Large 2nd Bedrm With a Double Closet*****Over $100K Spent In Premium Upgrades(2023)----Custom Kitchen W/New Appl+New Countertop/Backsplsh+Breakfast bar(2023),New Washrms(2023),New Engineered Hardwood Flr(2023),New Interior Drs(2023),New All Lightings(2023),New Baseboard-Mouldings(2023),New Imitation Fireplace(2023),New Blinds(2023),New Wall Papers(Dining Room--2023) & More****Enjoy outstanding building Amenties---Sauna,Outdoor Pool,Gym,Games Room,Party/Meeting Rms****Maintenance Fee Including---------- "UPGRAED CABLE TV",heat,hydro,water,Common area,parking,building insurance
Location
Province ON
County Toronto
Community Westminster-Branson
Area Toronto
Zoning Residential
Region Westminster-Branson
City Region Westminster-Branson
Rooms
Family Room No
Basement None
Kitchen 1
Separate Den/Office 1
Interior
Interior Features Primary Bedroom - Main Floor, Other
Cooling Central Air
Laundry Laundry Room
Exterior
Exterior Feature Privacy
Parking Features Underground
Garage Spaces 1.0
Amenities Available Outdoor Pool, Tennis Court, Sauna, Party Room/Meeting Room, Concierge
View Skyline, Garden
Total Parking Spaces 1
Building
Foundation Other
Locker None
Others
Security Features Security System,Concierge/Security
Pets Allowed No
Read Less Info
Want to know what your home might be worth? Contact us for a FREE valuation!

Our team is ready to help you sell your home for the highest possible price ASAP
"My job is to find and attract mastery-based agents to the office, protect the culture, and make sure everyone is happy! "

