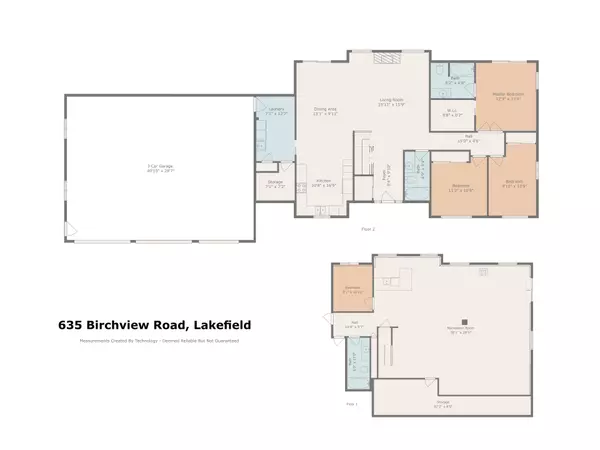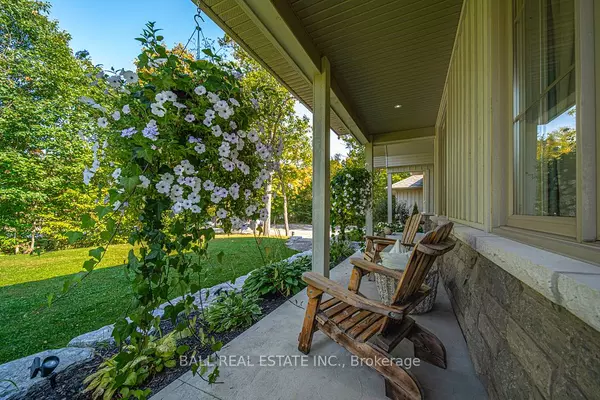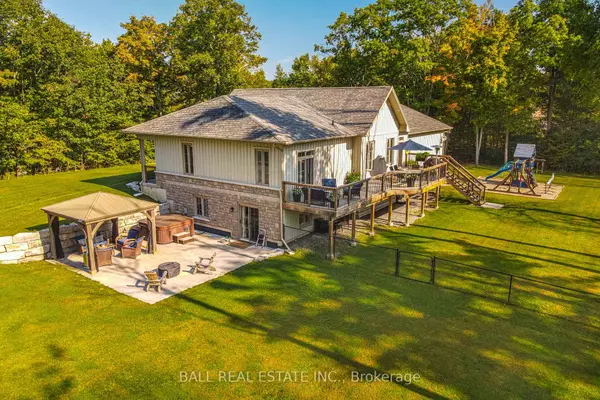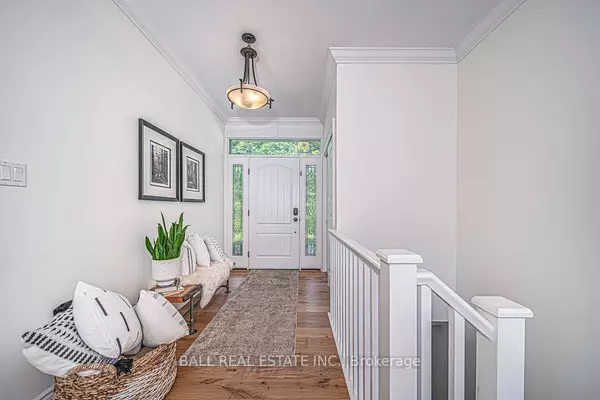$1,275,000
$1,289,900
1.2%For more information regarding the value of a property, please contact us for a free consultation.
4 Beds
3 Baths
0.5 Acres Lot
SOLD DATE : 12/10/2024
Key Details
Sold Price $1,275,000
Property Type Single Family Home
Sub Type Detached
Listing Status Sold
Purchase Type For Sale
Approx. Sqft 3500-5000
Subdivision Rural Douro-Dummer
MLS Listing ID X9364716
Sold Date 12/10/24
Style Bungalow-Raised
Bedrooms 4
Annual Tax Amount $4,716
Tax Year 2024
Lot Size 0.500 Acres
Property Sub-Type Detached
Property Description
Nestled in the serene landscape of sought after Birchview Rd., is a stunning 4-bed, 3-bath custom-built walkout bungalow on nearly 2 acres of private paradise. Surrounded by hundreds of acres of conservation and undeveloped land, this home offers unmatched privacy and tranquility. The expansive rear deck is perfect for entertaining, while the additional patio wired for a hot tub provides a relaxing escape. A 1200 sq. ft. fully insulated and heated 3-bay garage offers plenty of space for vehicles and a home gym. Inside, the main level features beautiful natural oak hardwood flooring throughout, leading to a cozy living room with a propane fireplace. The spacious primary bedroom includes a walk-in closet and ensuite. The main level laundry room also offers a large pantry for added convenience. Lower-level walkout boasts a large open-plan design with a wet bar, home theatre/games room space perfect for entertaining. Minutes from Lakefield, Wildfire Golf Club, hiking trails and area lakes, this home seamlessly blends luxury living with natural beauty.
Location
Province ON
County Peterborough
Community Rural Douro-Dummer
Area Peterborough
Zoning RU
Rooms
Family Room Yes
Basement Finished with Walk-Out, Full
Kitchen 1
Separate Den/Office 1
Interior
Interior Features Sump Pump, Water Heater Owned, Primary Bedroom - Main Floor, Bar Fridge, Water Treatment
Cooling Central Air
Fireplaces Number 2
Fireplaces Type Propane, Rec Room, Living Room
Exterior
Exterior Feature Deck, Landscaped, Privacy, Lighting, Patio, Year Round Living, Backs On Green Belt
Parking Features Private
Garage Spaces 3.0
Pool None
View Trees/Woods, Garden
Roof Type Asphalt Shingle
Lot Frontage 386.42
Lot Depth 169.99
Total Parking Spaces 14
Building
Foundation Poured Concrete
Read Less Info
Want to know what your home might be worth? Contact us for a FREE valuation!

Our team is ready to help you sell your home for the highest possible price ASAP
"My job is to find and attract mastery-based agents to the office, protect the culture, and make sure everyone is happy! "






