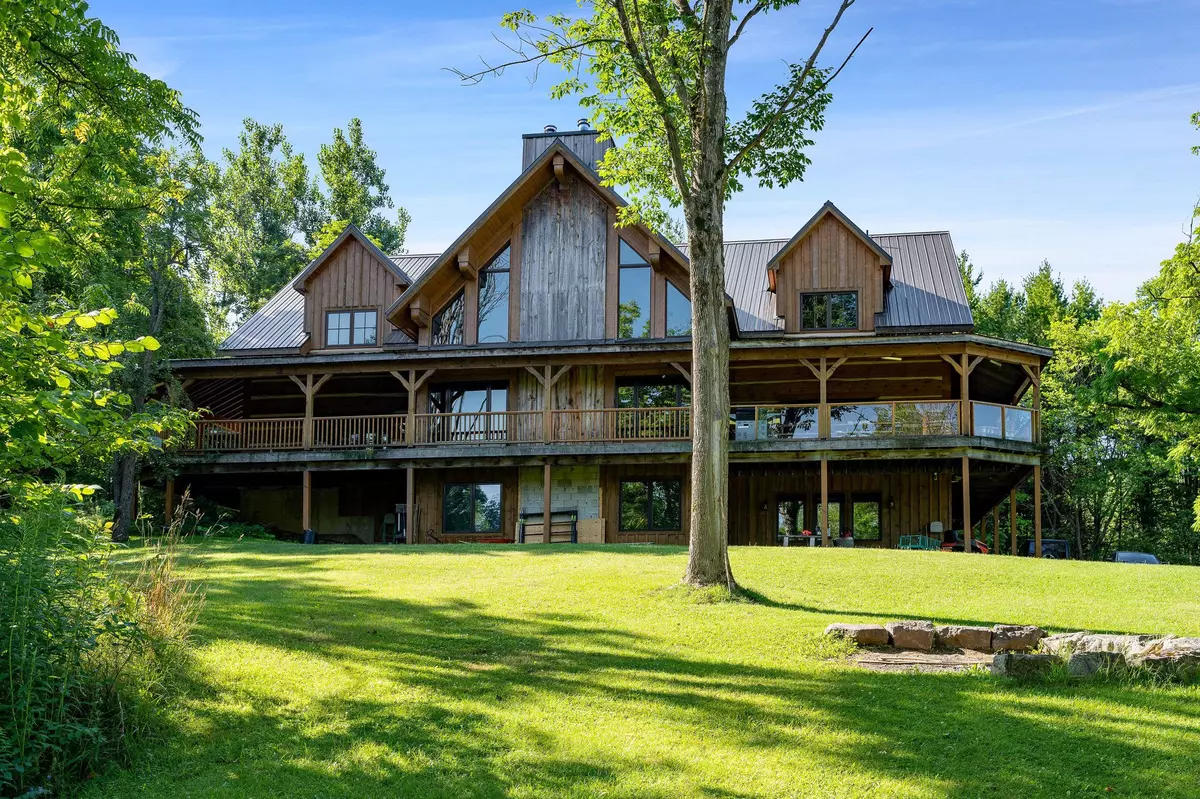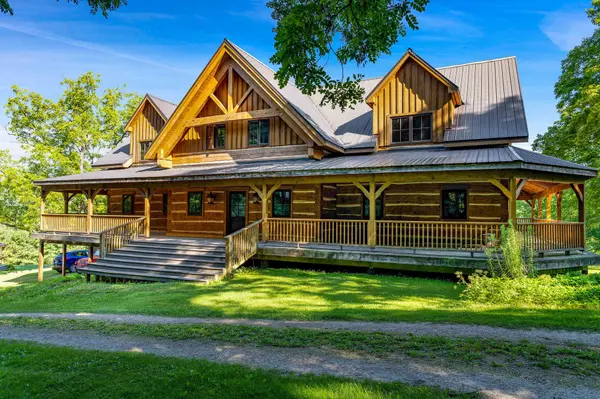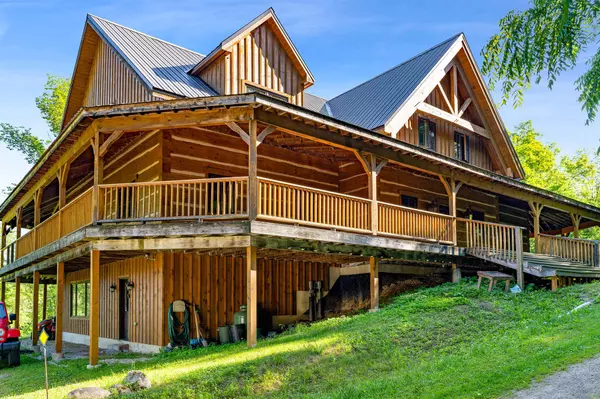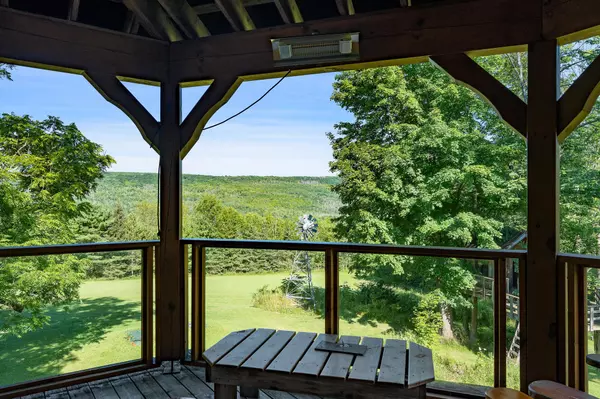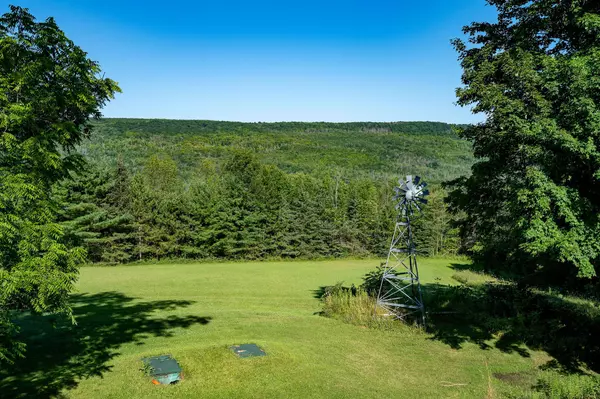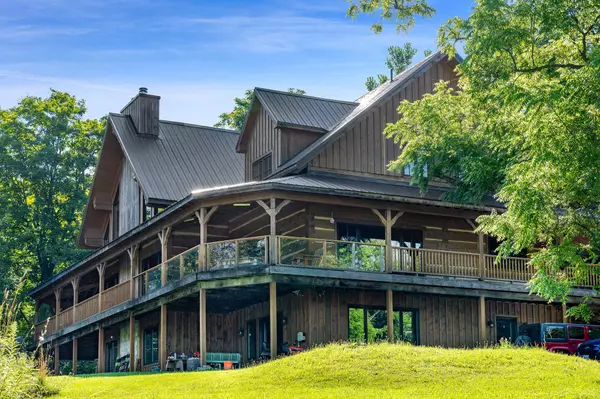$2,500,000
$2,995,000
16.5%For more information regarding the value of a property, please contact us for a free consultation.
5 Beds
5 Baths
5 Acres Lot
SOLD DATE : 01/08/2025
Key Details
Sold Price $2,500,000
Property Type Single Family Home
Sub Type Detached
Listing Status Sold
Purchase Type For Sale
Approx. Sqft 5000 +
MLS Listing ID X9055621
Sold Date 01/08/25
Style Log
Bedrooms 5
Annual Tax Amount $11,555
Tax Year 2023
Lot Size 5.000 Acres
Property Description
VTB FIRST MORTGAGE OPPORTUNITY FOR QUALIFIED BUYERS. Own a piece of Canadian Heritage with this magnificent log home nestled on a private 5+ acre lot in Beaver Valley. Expertly crafted over five years by renowned builder Scott Hay, this architectural masterpiece showcases raw elegance and meticulous attention to detail with natural materials reclaimed from the property and surrounding area. Ideal for dual family or multi-generational living, the home features spacious bedrooms and multiple living areas, ensuring privacy while fostering connectivity. The Great Room, with its floor-to-ceiling wood fireplace, exudes warmth and invites relaxation, while the chef-inspired kitchen is equipped with top-of-the-line amenities and a 12-person dining area perfect for hosting. The luxurious Primary Master Suite offers tranquility with its five-piece en-suite, walk-in closet, and private deck access, ideal for enjoying breathtaking sunset views. The second level includes four sizeable bedrooms and two full bathrooms, with potential for additional rooms as needed. Entertainment options abound in the lower level, featuring a 16-foot wet bar, a large wood-burning fireplace, and ample space for a games room, office, or gym. Residents can also enjoy an indoor 10-person sauna and a large mudroom perfect for storing outdoor gear. The property also boasts a charming Bunkie that mirrors the main house and a private pond, with a gently sloping lot perfect for tobogganing and summer activities. Located just 2 minutes from BVSC and close to the local restaurants in Kimberly and Thornbury, this home spans over 8,500 square feet of living space plus an additional 2,500 square feet of covered decks, providing the perfect backdrop for savoring the stunning landscape. Experience the unparalleled beauty of this one-of-a-kind log home, a true architectural gem that must be seen to be fully appreciated, available at a value well below its build cost.
Location
Province ON
County Grey County
Community Rural Grey Highlands
Area Grey County
Zoning REC
Region Rural Grey Highlands
City Region Rural Grey Highlands
Rooms
Family Room Yes
Basement Partially Finished, Walk-Out
Kitchen 1
Interior
Interior Features Bar Fridge, Built-In Oven, In-Law Capability, Intercom, Primary Bedroom - Main Floor, Sauna, Storage, Sump Pump, Water Heater Owned, Water Purifier, Water Softener, Water Treatment, Workbench
Cooling Central Air
Fireplaces Number 2
Fireplaces Type Rec Room, Wood, Family Room
Exterior
Exterior Feature Porch Enclosed, Privacy, Fishing, Private Pond, Year Round Living
Parking Features Private
Garage Spaces 10.0
Pool None
View Hills, Panoramic, Pasture, Pond, Skyline, Trees/Woods, Clear
Roof Type Metal
Lot Frontage 484.33
Lot Depth 539.36
Total Parking Spaces 10
Building
Foundation Poured Concrete
Others
Security Features Alarm System,Carbon Monoxide Detectors,Smoke Detector
Read Less Info
Want to know what your home might be worth? Contact us for a FREE valuation!

Our team is ready to help you sell your home for the highest possible price ASAP
"My job is to find and attract mastery-based agents to the office, protect the culture, and make sure everyone is happy! "

