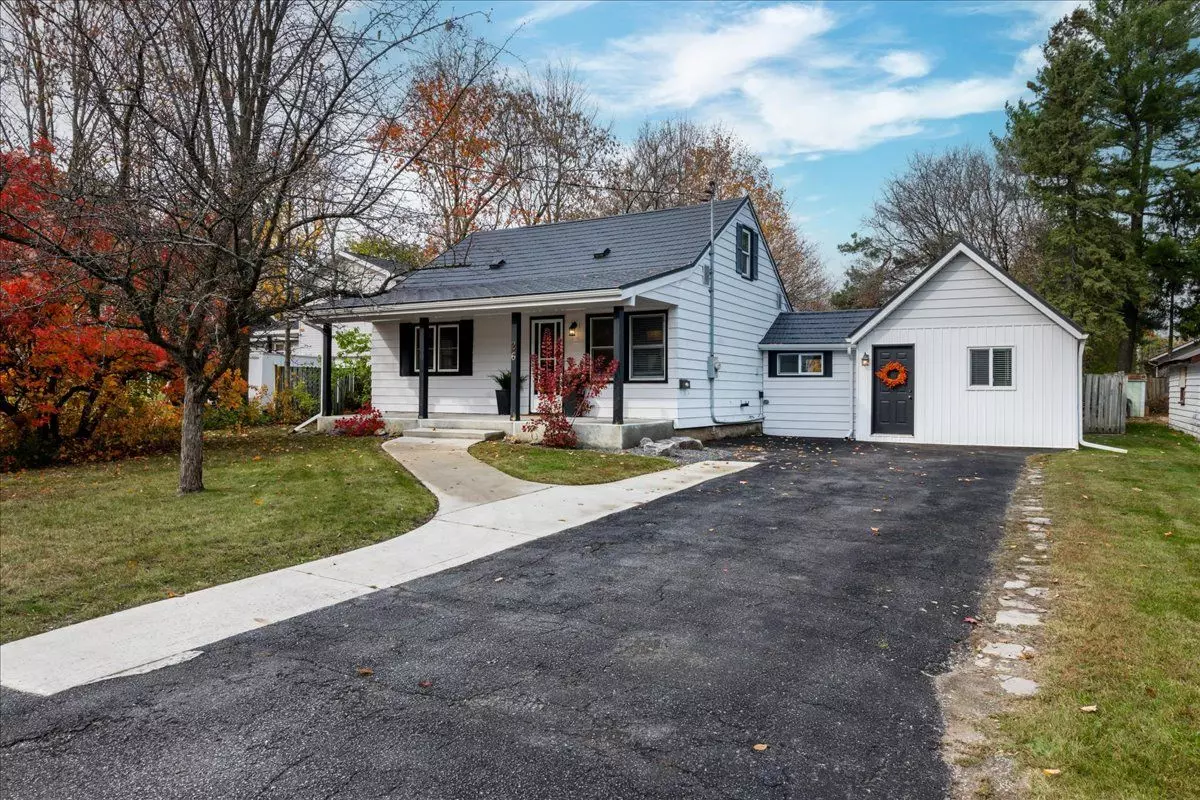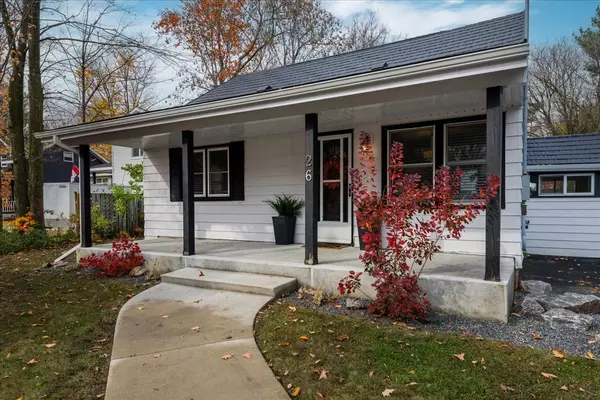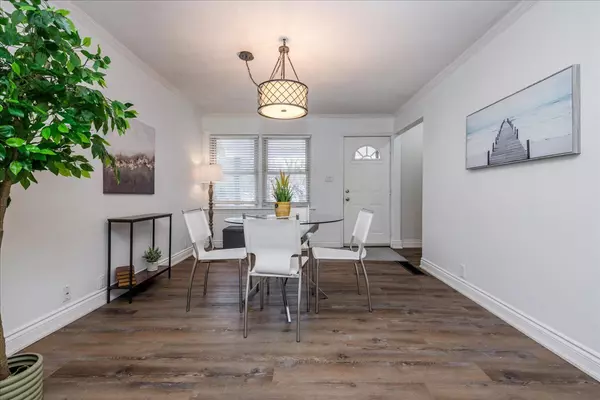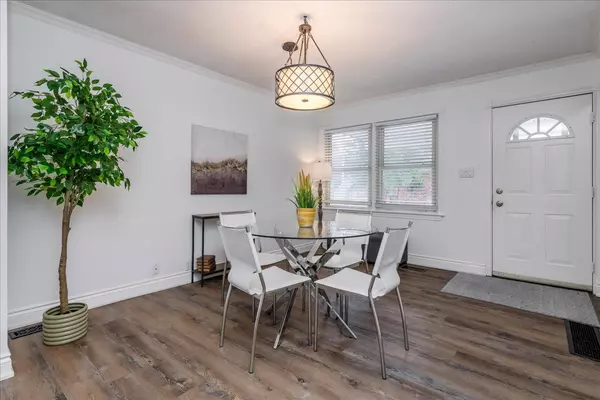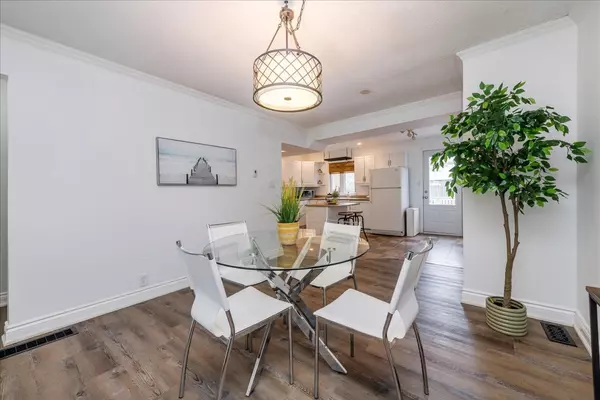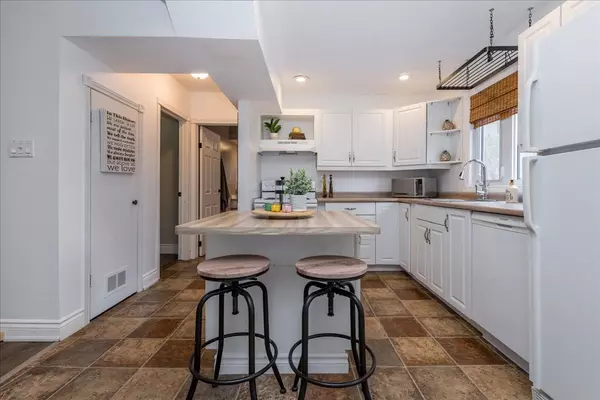$630,000
$649,900
3.1%For more information regarding the value of a property, please contact us for a free consultation.
3 Beds
2 Baths
SOLD DATE : 01/08/2025
Key Details
Sold Price $630,000
Property Type Single Family Home
Sub Type Detached
Listing Status Sold
Purchase Type For Sale
Approx. Sqft 1500-2000
MLS Listing ID S9806765
Sold Date 01/08/25
Style 1 1/2 Storey
Bedrooms 3
Annual Tax Amount $3,844
Tax Year 2024
Property Description
Welcome to 26 George Street, a delightful home in Orillia's West Ward. This property's inviting curb appeal and sleek black metal roof, installed in 2021 with a transferrable warranty, make a great first impression. The large, fenced backyard is a private oasis, surrounded by mature trees, with an updated deck and pergola, ideal for outdoor gatherings and relaxation. Inside, the home offers a flexible layout, perfect for a variety of buyers. Whether you're a young family, looking for a main-floor primary bedroom, or a first-time buyer wanting rental income potential, this home delivers. Recent upgrades include a new furnace and hot water tank (2022), updated eaves, soffit, and facia (2023), and a stylish kitchen renovation completed in 2024. Convenience is key with this location-schools, parks, and bus routes are just a short walk away, and there's quick access to Highway 11 for easy commuting. Move-in ready, this home blends modern updates with comfort, perfectly positioned for the next chapter in your life!
Location
Province ON
County Simcoe
Community Orillia
Area Simcoe
Zoning R2
Region Orillia
City Region Orillia
Rooms
Family Room Yes
Basement Crawl Space
Kitchen 2
Interior
Interior Features In-Law Capability, In-Law Suite, Primary Bedroom - Main Floor, Separate Heating Controls, Water Heater
Cooling Window Unit(s)
Exterior
Exterior Feature Landscaped, Porch, Patio, Deck
Parking Features Private Double
Garage Spaces 4.0
Pool None
Roof Type Metal
Lot Frontage 75.0
Lot Depth 132.0
Total Parking Spaces 4
Building
Foundation Concrete
Read Less Info
Want to know what your home might be worth? Contact us for a FREE valuation!

Our team is ready to help you sell your home for the highest possible price ASAP
"My job is to find and attract mastery-based agents to the office, protect the culture, and make sure everyone is happy! "

