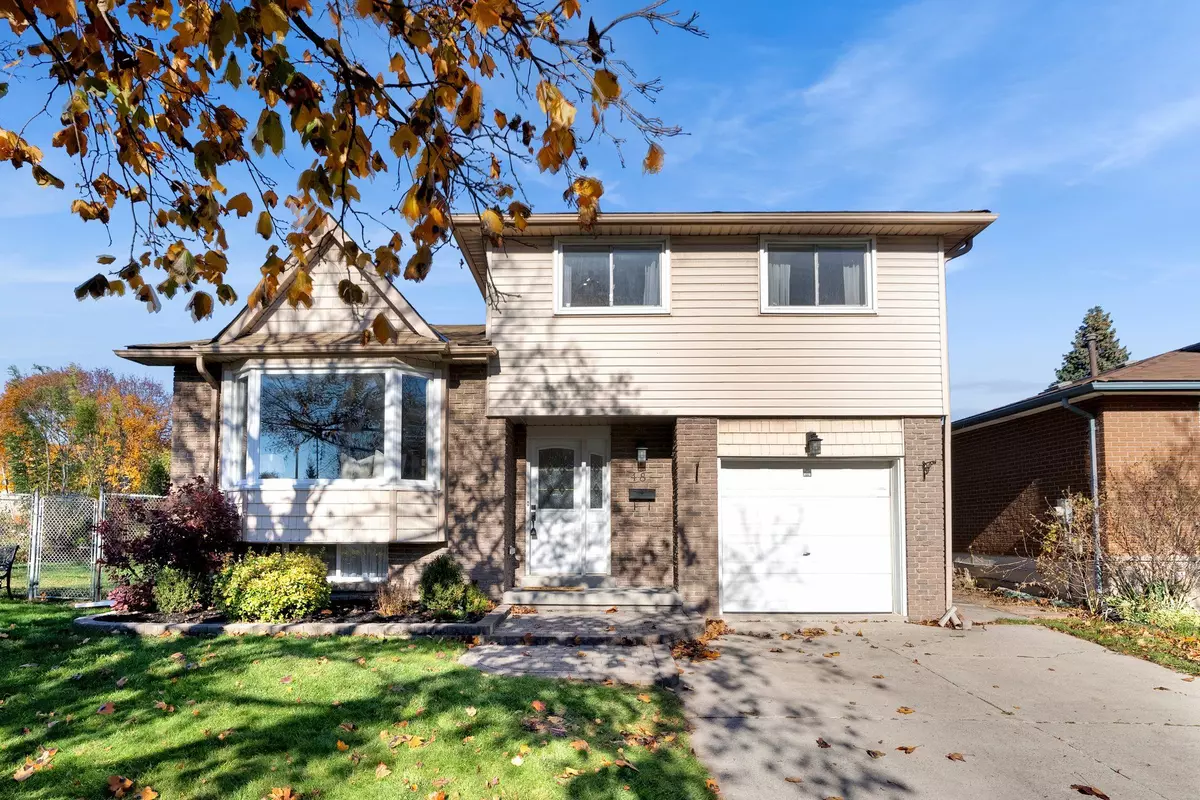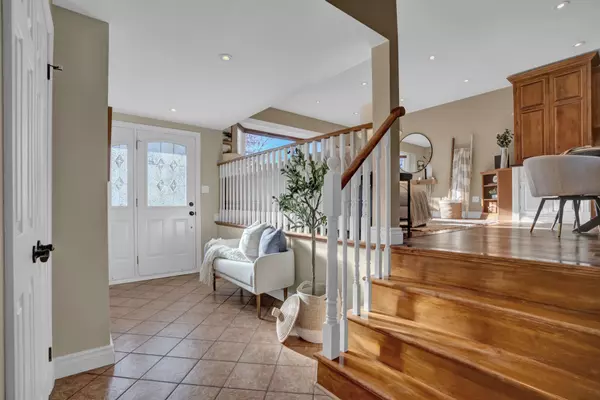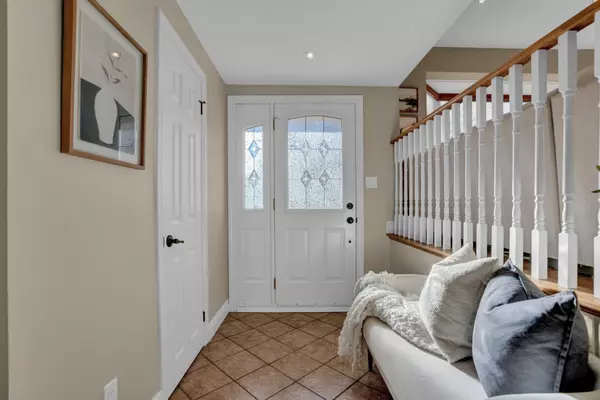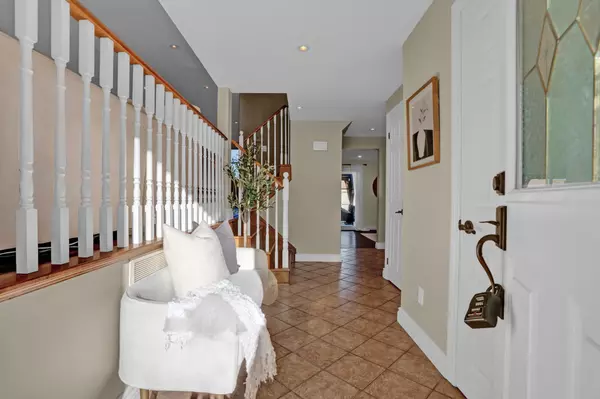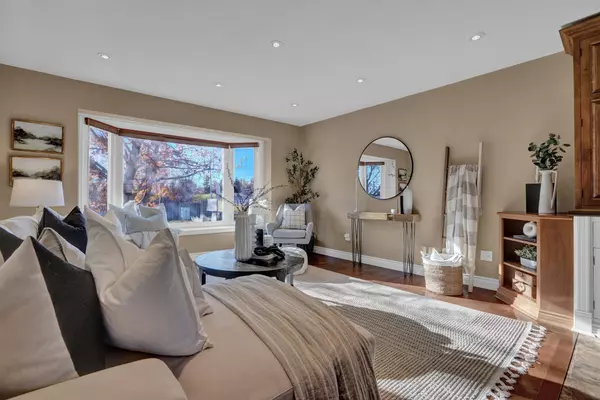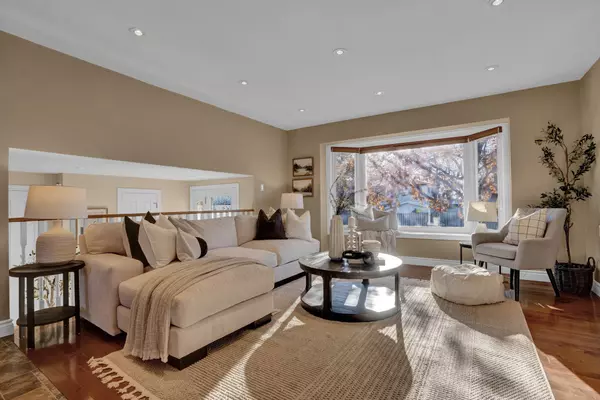$850,000
$874,999
2.9%For more information regarding the value of a property, please contact us for a free consultation.
4 Beds
3 Baths
SOLD DATE : 11/26/2024
Key Details
Sold Price $850,000
Property Type Single Family Home
Sub Type Detached
Listing Status Sold
Purchase Type For Sale
MLS Listing ID E10421868
Sold Date 11/26/24
Style Sidesplit 4
Bedrooms 4
Annual Tax Amount $4,080
Tax Year 2024
Property Description
Welcome to 48 Spry Ave., Bowmanville. Located in a sought-after family-friendly neighbourhood, this spacious 4-level side-split offers 4 bedrooms, 3 bathrooms, and 2 fully equipped kitchens, making it perfect for growing families or multi-generational living. The main floor boasts a modern and updated kitchen with stainless steel appliances, a gas stove, custom maple cabinets with upper and under cabinet lighting, pot lights and a sit-up center island ideal for entertaining in an open-concept space filled with natural light. Upstairs, you'll find 4 spacious bedrooms and your main bath. The ground level features a cozy family room with custom built-in cabinets, a gas fireplace, and a walkout to an entertainer's dream backyard. The private backyard is fully fenced and includes an above-ground pool, a patio, a garden shed, and a bonus chef's garden with various seasonal herbs. Don't miss the opportunity to call this entertainer's delight your home!
Location
Province ON
County Durham
Community Bowmanville
Area Durham
Region Bowmanville
City Region Bowmanville
Rooms
Family Room Yes
Basement Finished
Kitchen 2
Interior
Interior Features None
Cooling Central Air
Fireplaces Number 1
Exterior
Parking Features Private
Garage Spaces 2.0
Pool Above Ground
Roof Type Asphalt Shingle
Lot Frontage 63.59
Lot Depth 110.0
Total Parking Spaces 2
Building
Foundation Poured Concrete
Read Less Info
Want to know what your home might be worth? Contact us for a FREE valuation!

Our team is ready to help you sell your home for the highest possible price ASAP
"My job is to find and attract mastery-based agents to the office, protect the culture, and make sure everyone is happy! "

