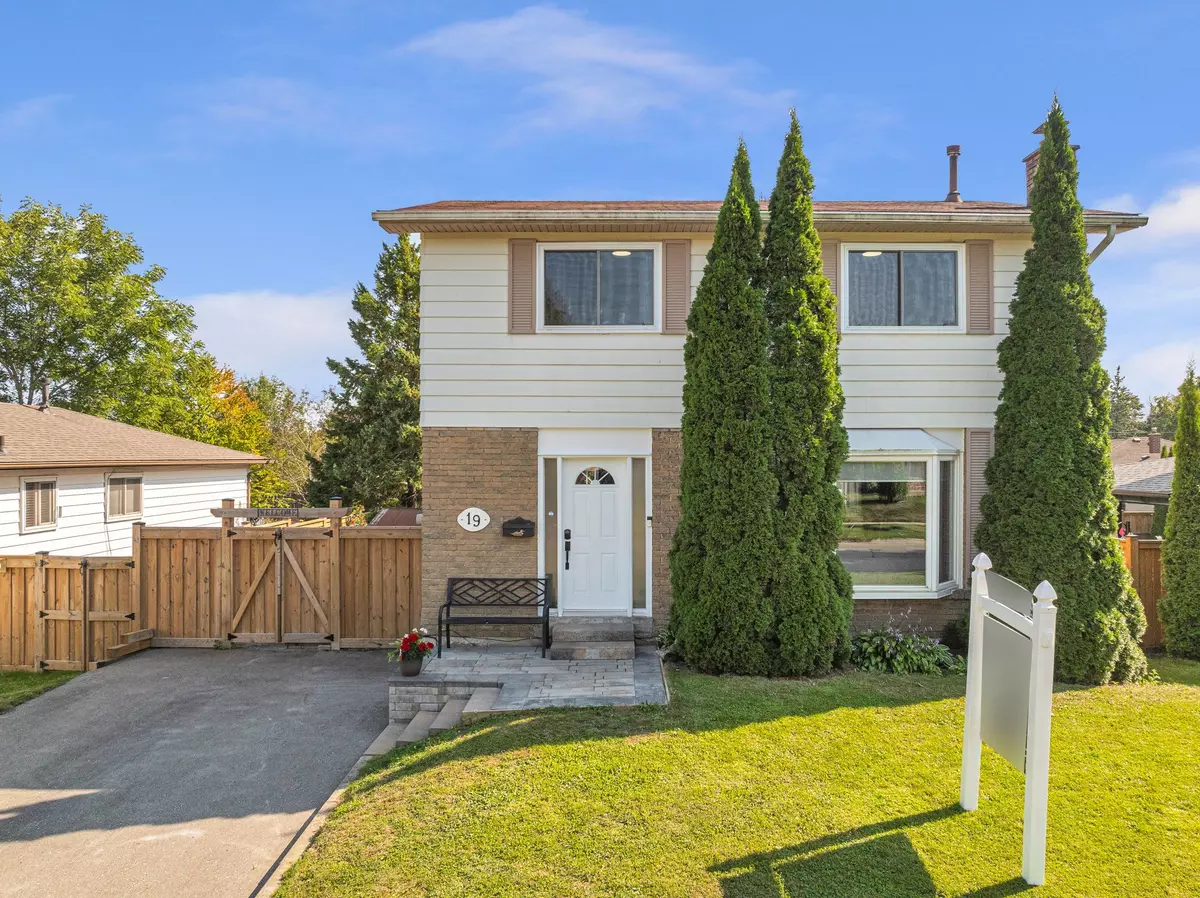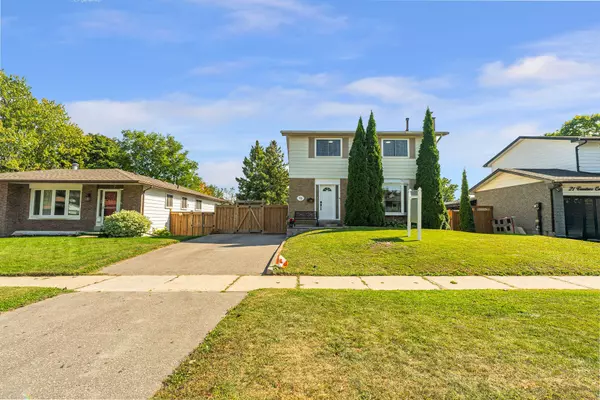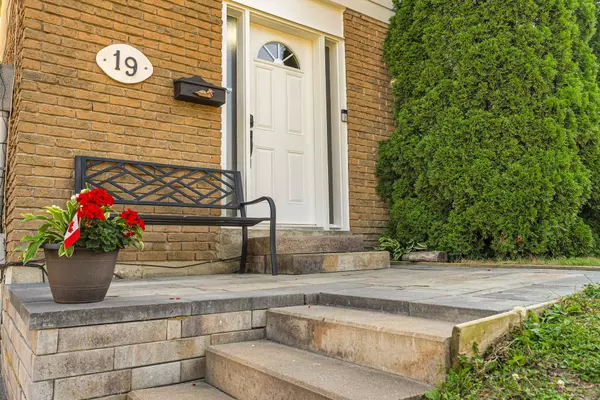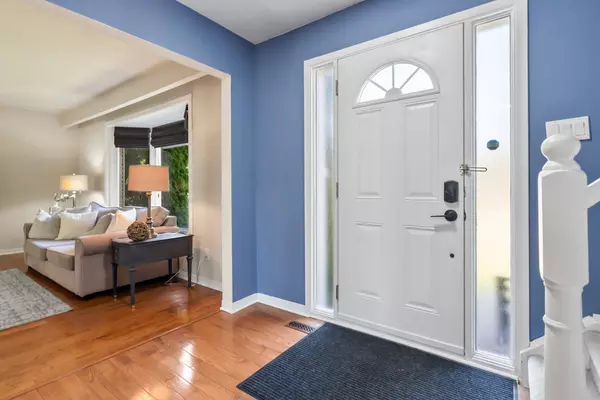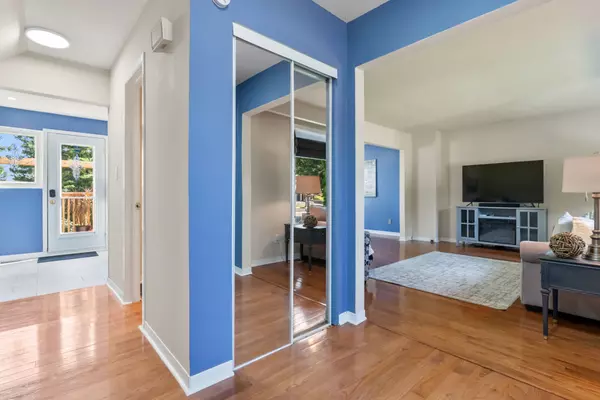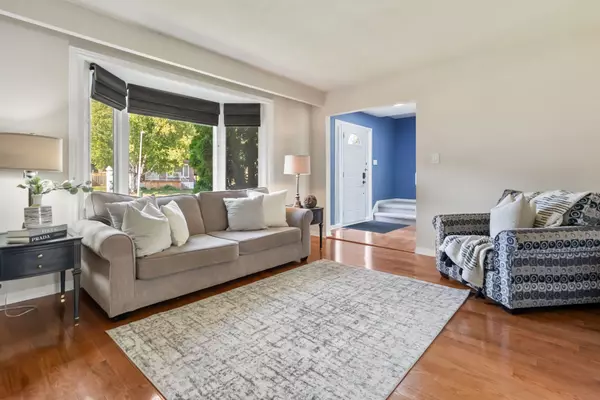$715,200
$729,000
1.9%For more information regarding the value of a property, please contact us for a free consultation.
4 Beds
2 Baths
SOLD DATE : 12/27/2024
Key Details
Sold Price $715,200
Property Type Single Family Home
Sub Type Detached
Listing Status Sold
Purchase Type For Sale
Approx. Sqft 1100-1500
MLS Listing ID E10257905
Sold Date 12/27/24
Style 2-Storey
Bedrooms 4
Annual Tax Amount $3,557
Tax Year 2024
Property Description
Welcome to this beautiful, well-maintained 4-bedroom, 2-bathroom home, perfectly situated in one of Bowmanville's most sought-after, mature neighborhoods. Enjoy the best of both worlds: close proximity to schools, shopping, and all essential amenities, while still embracing the charm of a community where children can safely play street hockey or basketball. Set on a generous 53 x 116 ft lot, this property is a garden enthusiast's dream. The expansive backyard is beautifully landscaped with serene gardens, creating a peaceful retreat perfect for family time, pet play, or hosting gatherings on the cozy deck. This large lot offers future potential to add a garden house or side garage, making this home as functional as it is charming. Step inside to find a spacious living area that flows seamlessly into a large dining room, ideal for family gatherings. The chefs kitchen is a true centerpiece, boasting quartz countertops, ample storage, and modern finishes, with direct access to an upper deck that's primed for BBQs and outdoor dining. The second floor features a spacious primary bedroom, complemented by a 4-piece bath and three additional, well-sized bedrooms, each thoughtfully designed with plenty of closet space for growing families. The partially finished basement is ready to be transformed, offering a recreation room that could suit any purpose, along with a large utility/storage room with plumbing potential for an additional bathroom, plus a dedicated laundry area. This bright, inviting home in a welcoming, family-oriented neighborhood is a rare find! Don't miss the chance to make it yours. Schedule your viewing today!
Location
Province ON
County Durham
Community Bowmanville
Area Durham
Region Bowmanville
City Region Bowmanville
Rooms
Family Room No
Basement Partially Finished
Kitchen 1
Interior
Interior Features On Demand Water Heater
Cooling Central Air
Fireplaces Number 1
Fireplaces Type Wood
Exterior
Exterior Feature Deck, Landscaped, Lighting, Privacy
Parking Features Private Double
Garage Spaces 4.0
Pool None
Roof Type Asphalt Shingle
Lot Frontage 53.0
Lot Depth 116.53
Total Parking Spaces 4
Building
Foundation Concrete
Read Less Info
Want to know what your home might be worth? Contact us for a FREE valuation!

Our team is ready to help you sell your home for the highest possible price ASAP
"My job is to find and attract mastery-based agents to the office, protect the culture, and make sure everyone is happy! "

