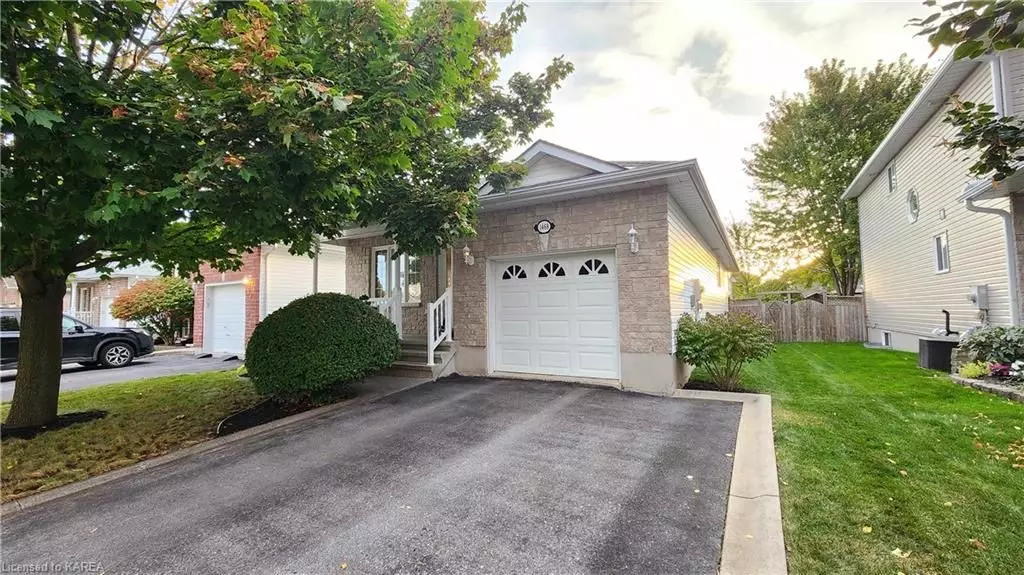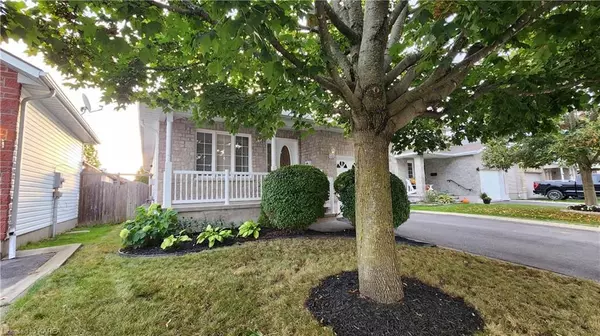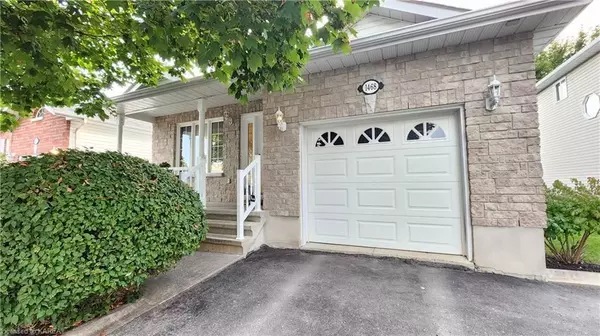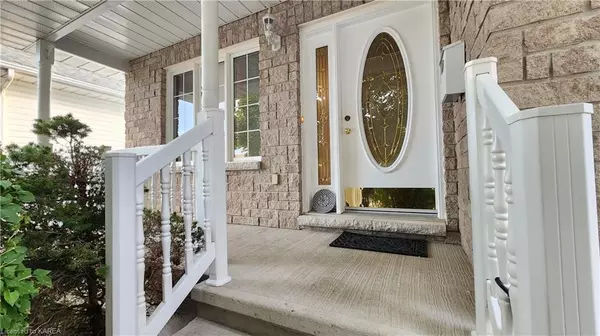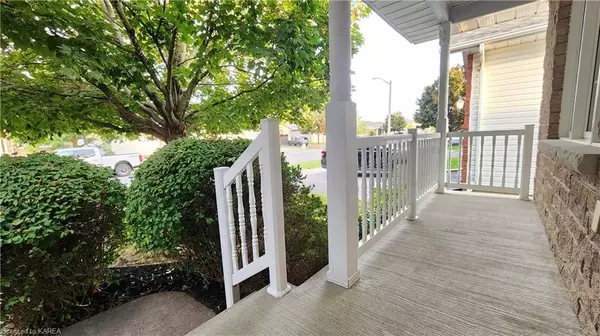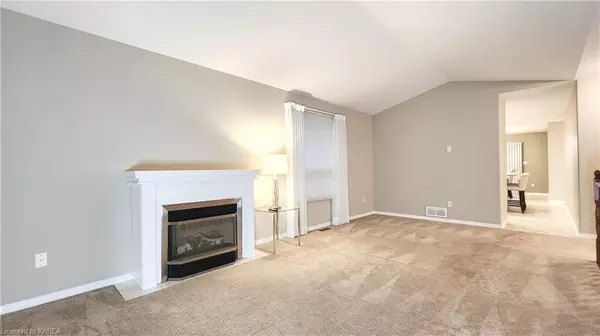$618,000
$629,900
1.9%For more information regarding the value of a property, please contact us for a free consultation.
3 Beds
2 Baths
2,000 SqFt
SOLD DATE : 11/28/2024
Key Details
Sold Price $618,000
Property Type Single Family Home
Sub Type Detached
Listing Status Sold
Purchase Type For Sale
Square Footage 2,000 sqft
Price per Sqft $309
MLS Listing ID X9412413
Sold Date 11/28/24
Style Bungalow
Bedrooms 3
Annual Tax Amount $4,401
Tax Year 2024
Property Description
Welcome to Your New Home in Midland Park! This charming 2+1 bedroom, 3-bathroom bungalow offers over 1,200 SqFt of inviting living space in the highly desirable Midland Park neighbourhood. With its thoughtful layout, this home is perfect for families seeking a cozy and convenient lifestyle. As you step inside, you'll be greeted by a bright and spacious living area that flows seamlessly into a well-appointed kitchen, featuring an island and dining area—ideal for family gatherings and entertaining. The main floor boasts two generous bedrooms, including a primary suite with its own ensuite, along with a full bathroom for guests. The finished basement adds valuable extra living space, perfect for a playroom, home office, or guest suite, providing versatility for your family's needs. Step outside to your low-maintenance backyard, a wonderful retreat for relaxation and outdoor activities without the worry of extensive upkeep. This property is conveniently located near schools, parks, and the Invista Centre, making it an excellent choice for families.
Don't miss this fantastic opportunity to own a great home in a vibrant community. Schedule your showing today!
Location
Province ON
County Frontenac
Community City Northwest
Area Frontenac
Zoning R2-28
Region City Northwest
City Region City Northwest
Rooms
Basement Finished, Full
Kitchen 1
Separate Den/Office 1
Interior
Interior Features Water Heater
Cooling Central Air
Fireplaces Number 1
Exterior
Exterior Feature Deck, Porch
Parking Features Private Double
Garage Spaces 3.0
Pool None
Roof Type Asphalt Shingle
Total Parking Spaces 3
Building
Foundation Poured Concrete
New Construction false
Others
Senior Community Yes
Read Less Info
Want to know what your home might be worth? Contact us for a FREE valuation!

Our team is ready to help you sell your home for the highest possible price ASAP
"My job is to find and attract mastery-based agents to the office, protect the culture, and make sure everyone is happy! "

