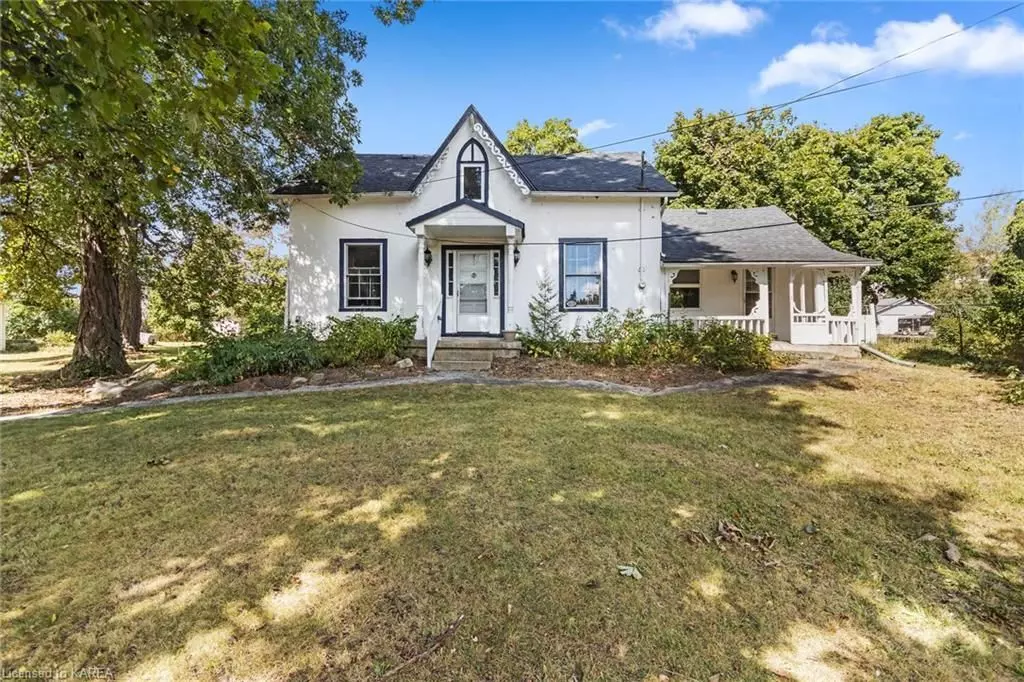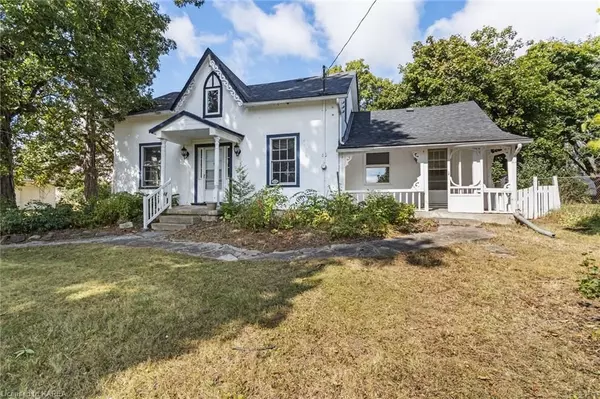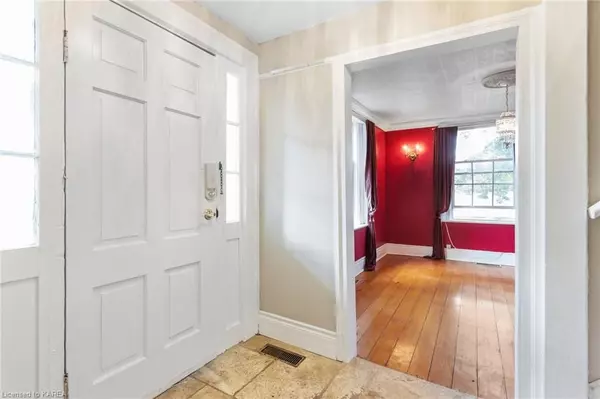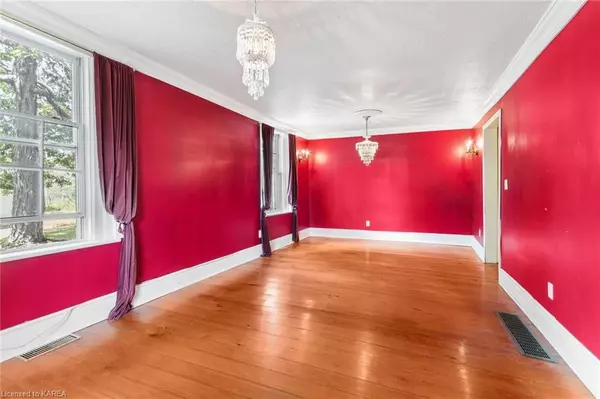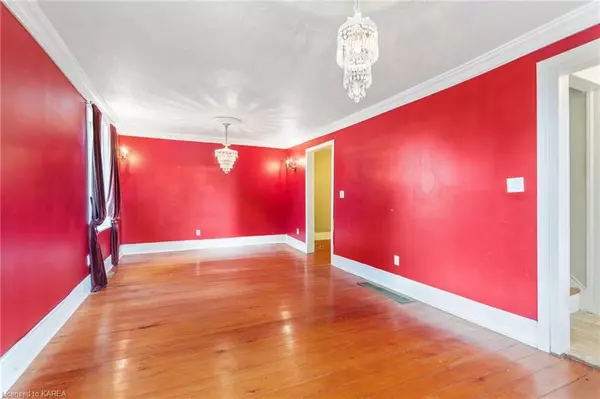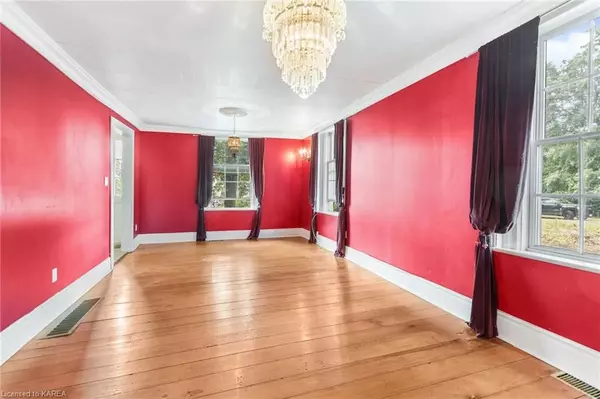$610,000
$649,900
6.1%For more information regarding the value of a property, please contact us for a free consultation.
4 Beds
2 Baths
2,383 SqFt
SOLD DATE : 11/26/2024
Key Details
Sold Price $610,000
Property Type Single Family Home
Sub Type Detached
Listing Status Sold
Purchase Type For Sale
Square Footage 2,383 sqft
Price per Sqft $255
MLS Listing ID X9410368
Sold Date 11/26/24
Style 2-Storey
Bedrooms 4
Annual Tax Amount $4,513
Tax Year 2023
Lot Size 0.500 Acres
Property Description
I'd like to introduce you to a remarkable property nestled on a 1.14-acre lot, featuring a separate 95 feet of waterfront along the stunning shores of Lake Ontario. This historic gem, dating back to the 1840s, was originally constructed and inhabited by the United Empire loyalist Peregrine Clark and his family. This charming 2-story farmhouse boasts a wealth of original features, including exquisite flooring that spans the residence. Inside you'll discover four spacious bedrooms and 1.5 bathrooms to accommodate your family's needs. The generous kitchen, complete with ample space, complemented by a cozy family room featuring a gas fireplace. Additionally, there's a parlor room and a separate dining area, providing multiple spaces for relaxation and entertaining. The grounds are adorned with mature trees and gardens,. A detached 2-car garage adds convenience and storage space to the property. Recent updates, such as the furnace and hot water tank, ensure modern comfort, while the septic system was upgraded in 2005, and the shingles were replaced in 2013, enhancing the property's overall value. Whether you're seeking a spacious family home with historical charm or envisioning a new dream residence in this setting, this property offers a wealth of possibilities. Contact me today to explore this unique opportunity further and make your real estate dreams a reality.
Location
Province ON
County Lennox & Addington
Community Amherstview
Area Lennox & Addington
Zoning R1
Region Amherstview
City Region Amherstview
Rooms
Basement Separate Entrance, Unfinished
Kitchen 1
Interior
Interior Features Countertop Range
Cooling Wall Unit(s)
Exterior
Exterior Feature Deck, Porch
Parking Features Private Double
Garage Spaces 8.0
Pool None
View Lake
Roof Type Asphalt Shingle
Total Parking Spaces 8
Building
Foundation Block
New Construction false
Others
Senior Community Yes
Read Less Info
Want to know what your home might be worth? Contact us for a FREE valuation!

Our team is ready to help you sell your home for the highest possible price ASAP
"My job is to find and attract mastery-based agents to the office, protect the culture, and make sure everyone is happy! "

