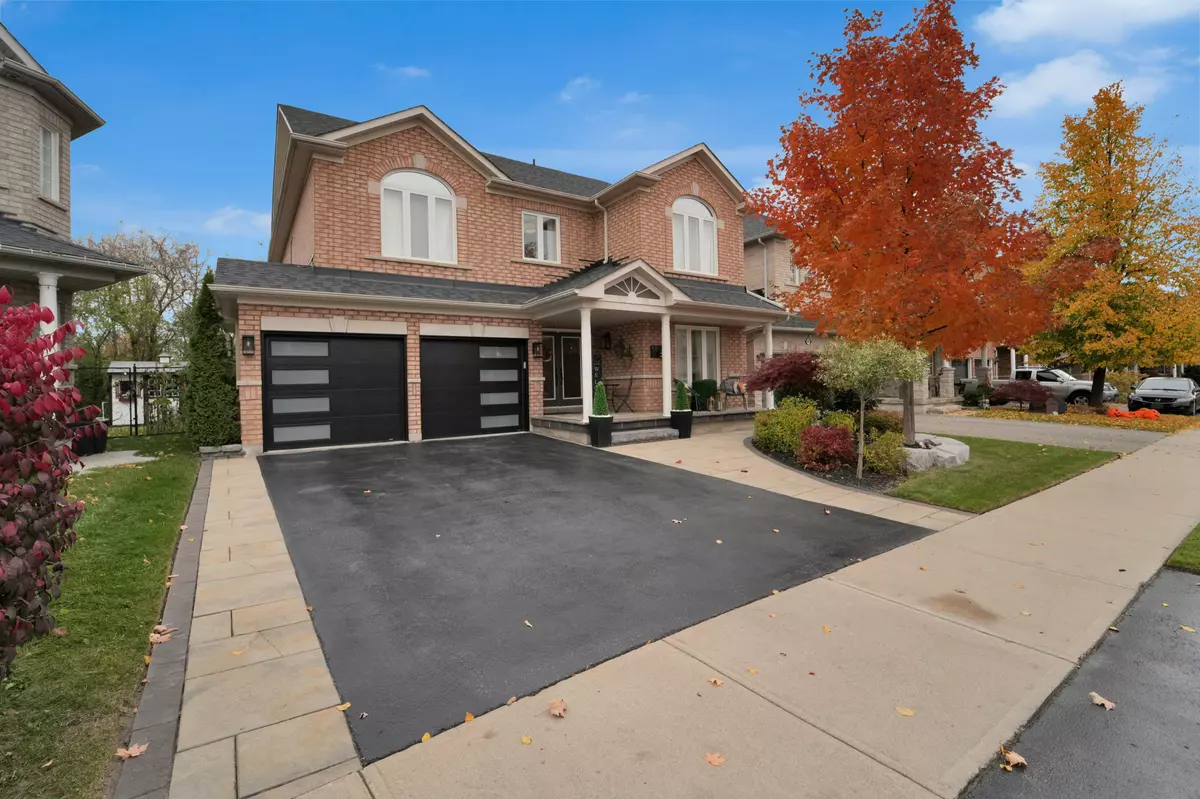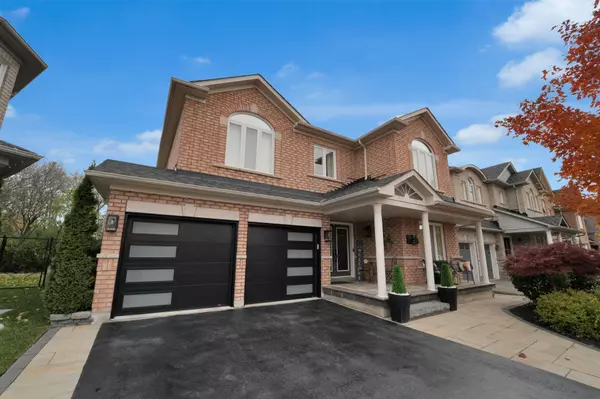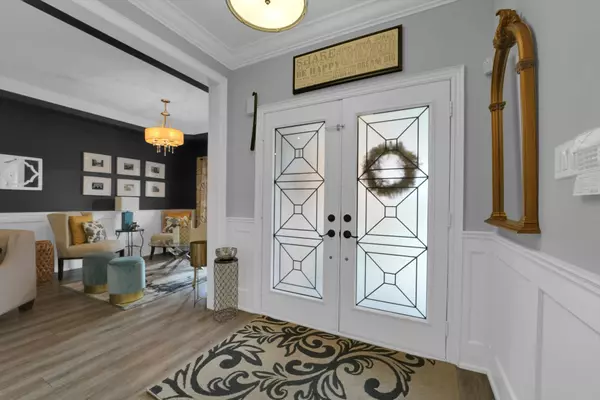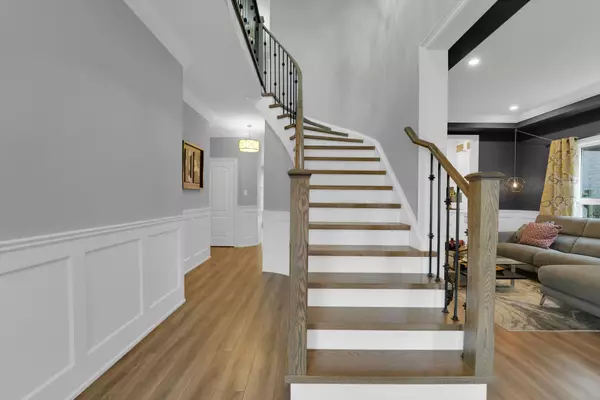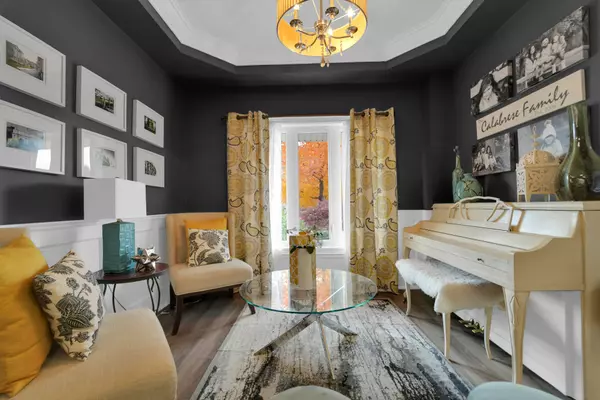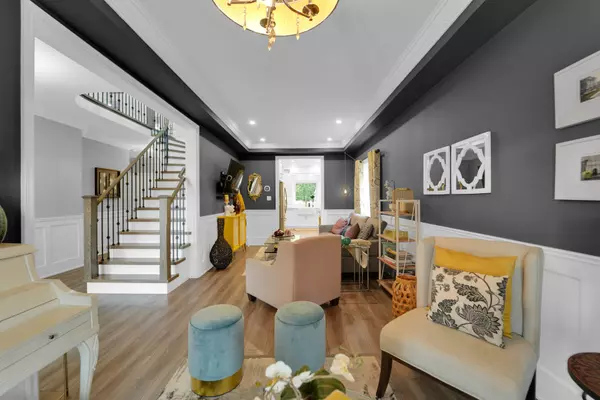$1,420,000
$1,429,000
0.6%For more information regarding the value of a property, please contact us for a free consultation.
5 Beds
4 Baths
SOLD DATE : 01/08/2025
Key Details
Sold Price $1,420,000
Property Type Single Family Home
Sub Type Detached
Listing Status Sold
Purchase Type For Sale
Approx. Sqft 2500-3000
MLS Listing ID W10247205
Sold Date 01/08/25
Style 2-Storey
Bedrooms 5
Annual Tax Amount $6,534
Tax Year 2024
Property Description
Welcome to 58 Bonistel Crescent, a fully renovated, turn-key detached home sitting on a private treed ravine lot. This stunning property features 4 + 1 bedrooms and 4 bathrooms, ready for you to move in and enjoy. The heart of the home is a chef's dream kitchen equipped with a 48" Gas Thermador Professional Dual Oven, an industrial 42" hood range, and a custom6x4 kitchen island, perfect for culinary creativity. The spa-like master ensuite offers a serene retreat, complete with modern fixtures and luxurious finishes. With over $250,000 in renovations, including a fully updated laundry room and living and dining areas, this home is truly turn-key ready. The finished basement adds significant value, featuring an additional room, a full bathroom, and a second kitchen, making it ideal for guests or potential income suite. The premium treed ravine lot enhances outdoor living, offering privacy with a natural gas BBQ, an outdoor stone fireplace, and a 13x13 custom gazebo. Recent upgrades also include a renovated guest bathroom, a new hot water tank (owned) in 2023, updated windows and roof shingles in 2022, and a Tesla charger installed in 2023. With new garage doors installed in2024, this home combines modern amenities with exquisite design. Don't miss the opportunity to make this stunning, turn-key residence your own!
Location
Province ON
County Peel
Community Fletcher'S Meadow
Area Peel
Region Fletcher's Meadow
City Region Fletcher's Meadow
Rooms
Family Room No
Basement Apartment, Finished
Kitchen 3
Separate Den/Office 1
Interior
Interior Features Auto Garage Door Remote, Central Vacuum, In-Law Suite, Water Heater Owned
Cooling Central Air
Fireplaces Number 1
Exterior
Exterior Feature Built-In-BBQ, Landscaped, Privacy
Parking Features Private Double
Garage Spaces 6.0
Pool Above Ground
Roof Type Asphalt Shingle
Lot Frontage 45.0
Lot Depth 88.0
Total Parking Spaces 6
Building
Foundation Concrete
Others
Security Features Alarm System,Carbon Monoxide Detectors,Security System,Smoke Detector
Read Less Info
Want to know what your home might be worth? Contact us for a FREE valuation!

Our team is ready to help you sell your home for the highest possible price ASAP
"My job is to find and attract mastery-based agents to the office, protect the culture, and make sure everyone is happy! "

