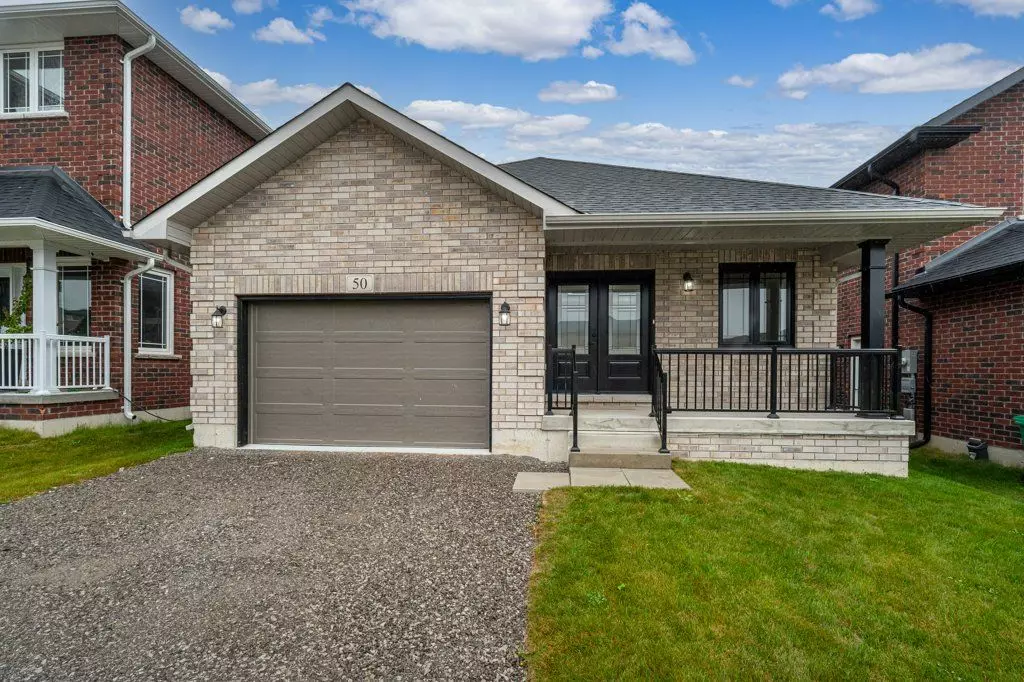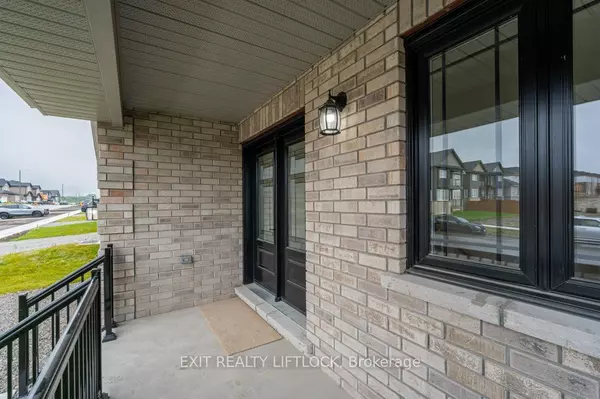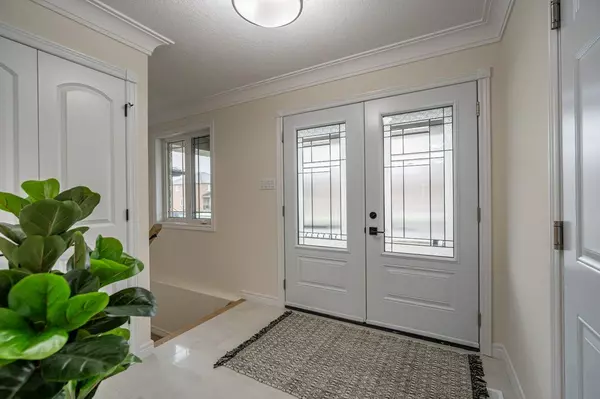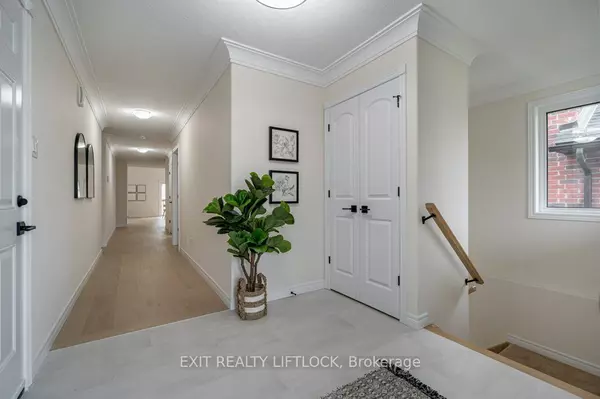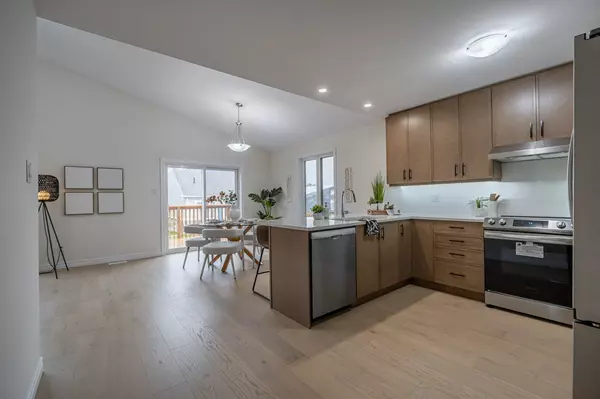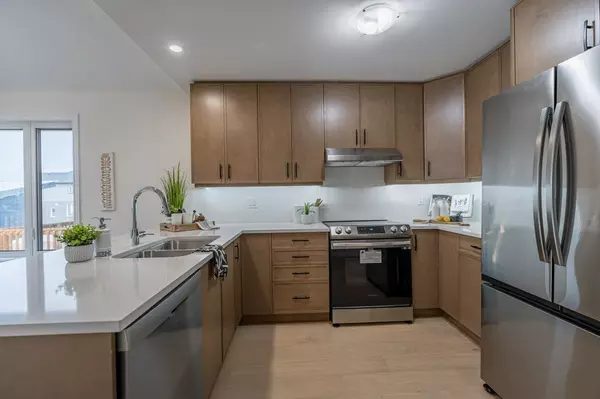$775,000
$824,500
6.0%For more information regarding the value of a property, please contact us for a free consultation.
3 Beds
2 Baths
SOLD DATE : 12/23/2024
Key Details
Sold Price $775,000
Property Type Single Family Home
Sub Type Detached
Listing Status Sold
Purchase Type For Sale
Approx. Sqft 1500-2000
MLS Listing ID X9371235
Sold Date 12/23/24
Style Bungalow-Raised
Bedrooms 3
Tax Year 2024
Property Description
Beautiful New Brick Bungalow in Trail of Lily Lake Subdivision, Peterborough. This stunning 1,600 sq. ft. brick bungalow is located in the sought-after Trail of Lily Lake Subdivision in Peterborough, offering the perfect combination of style, space, and modern convenience. As you step inside, you'll be welcomed into a spacious Great Room featuring a cozy gas fireplace, creating an inviting atmosphere ideal for relaxing with family or entertaining guests. The home offers three generously-sized bedrooms, including a large primary bedroom that boasts a 4-piece ensuite bathroom and a spacious walk-in closet, the perfect retreat at the end of the day. One of the home's many conveniences is the main floor laundry room, providing easy access and practical living, all on one level. The oversized single-car garage ensures ample space for parking and additional storage. The lower level of the home is a blank canvas waiting for your personal touch. With rough-in plumbing already in place and large windows flooding the space with natural light, the possibilities are endless-whether you envision a family room, extra bedrooms, or a home gym, the choice is yours. Possession is immediate, so you can move in and begin enjoying everything this home has to offer right away. This is more than just a house, it's the home you've been waiting for!
Location
Province ON
County Peterborough
Community Northcrest
Area Peterborough
Region Northcrest
City Region Northcrest
Rooms
Family Room No
Basement Unfinished
Kitchen 1
Interior
Interior Features Air Exchanger, Floor Drain, Rough-In Bath
Cooling Central Air
Exterior
Parking Features Private
Garage Spaces 2.0
Pool None
Roof Type Asphalt Shingle
Lot Frontage 40.0
Lot Depth 108.0
Total Parking Spaces 2
Building
Foundation Poured Concrete
Read Less Info
Want to know what your home might be worth? Contact us for a FREE valuation!

Our team is ready to help you sell your home for the highest possible price ASAP
"My job is to find and attract mastery-based agents to the office, protect the culture, and make sure everyone is happy! "

