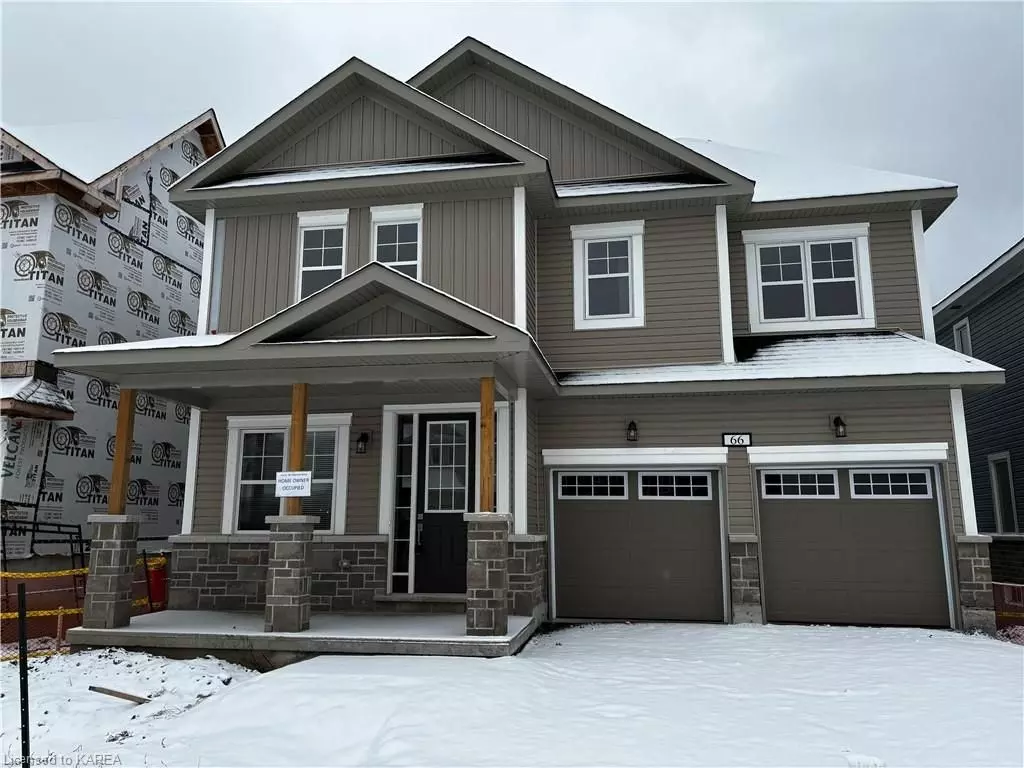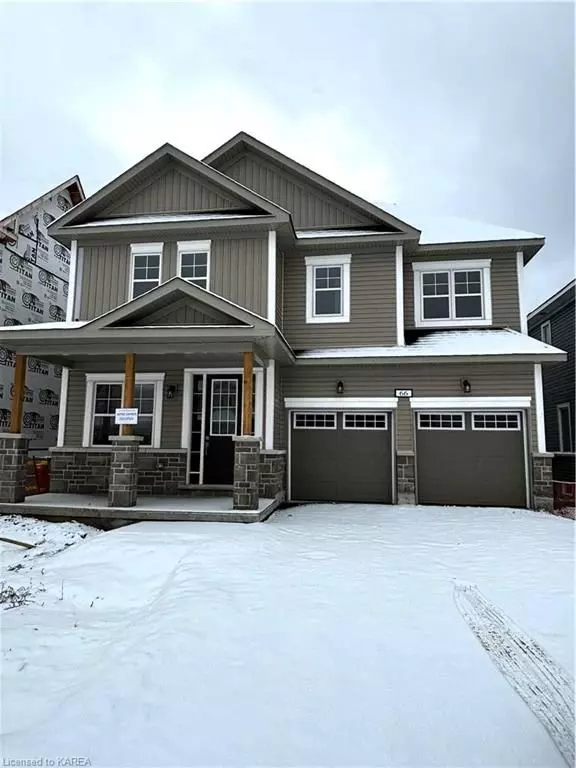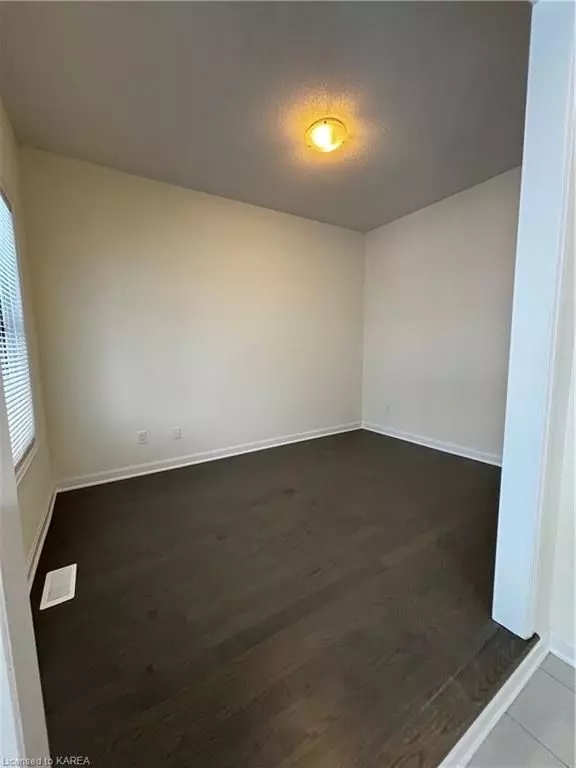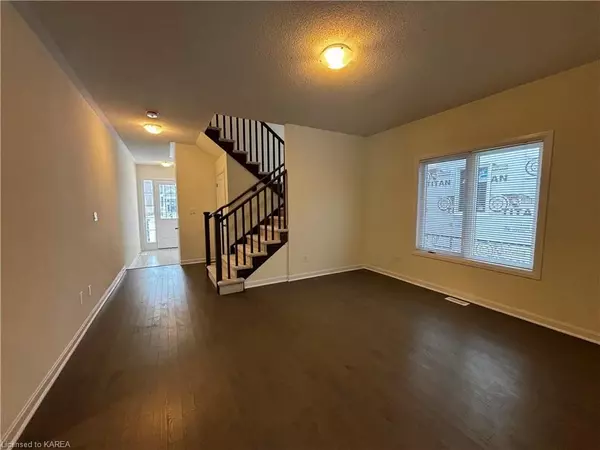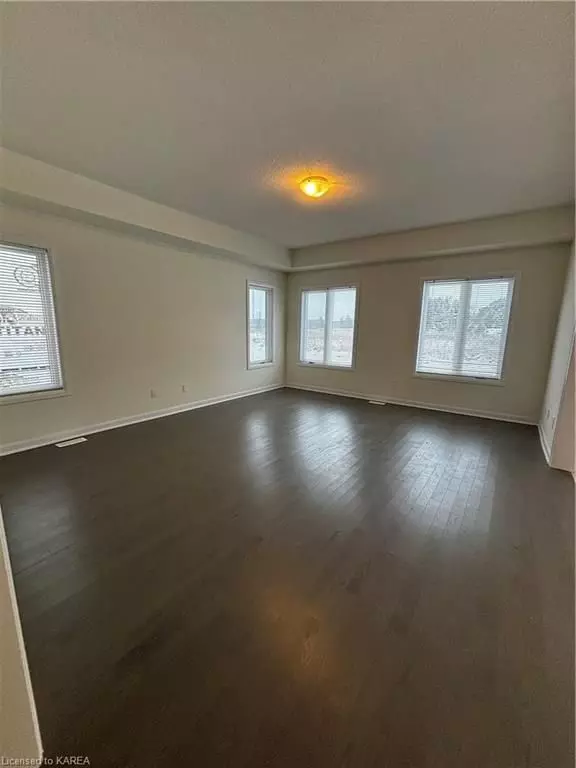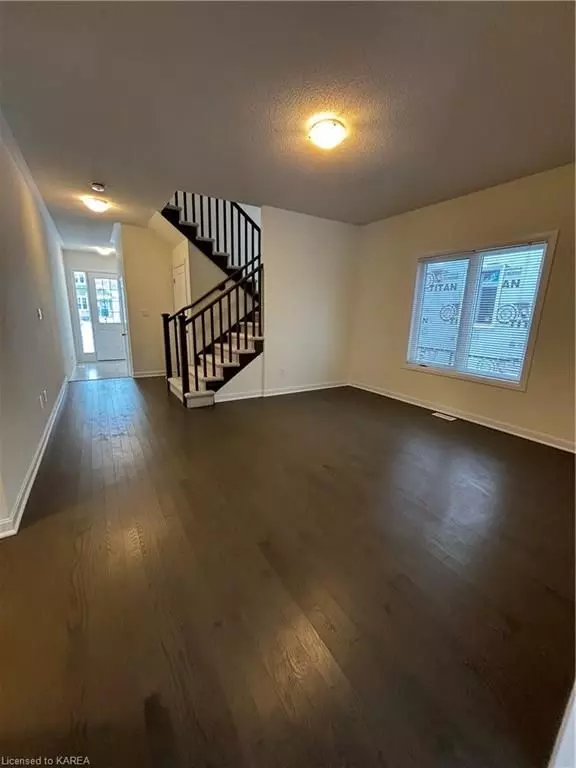$2,750
$3,000
8.3%For more information regarding the value of a property, please contact us for a free consultation.
4 Beds
4 Baths
3,000 SqFt
SOLD DATE : 02/15/2024
Key Details
Sold Price $2,750
Property Type Single Family Home
Sub Type Detached
Listing Status Sold
Purchase Type For Sale
Square Footage 3,000 sqft
Price per Sqft $0
MLS Listing ID X9024282
Sold Date 02/15/24
Style 2-Storey
Bedrooms 4
Annual Tax Amount $1,449
Tax Year 2023
Property Description
Welcome to the newly constructed Bentley Model built by Kaitlin Corporation. This Modern, Bright and Spacious home features 9ft ceilings (main floor only) with 3000 sq ft of living space. 2 full storeys, 4 generous bedrooms, 3.5 bathrooms. Sure to impress any growing family with room to spare. Located in the historic town of Bath, ON. where you can enjoy small town living with a big, friendly heart! Close to the shores of Lake Ontario within the Loyalist Country Club Community. The large oversized windows allow for a bright, welcoming, open concept feel that lets you enjoy the heart of the home to easily watch over your family or make for easy entertaining from the spacious gourmet kitchen to gathering around the beautiful large island with stunning Quartz counter tops, S.S appliances, ceramic flooring, main floor laundry, powder room and indoor garage access, main floor hardwood flooring, patio door walk out to deck just off the kitchen to take in your east facing backyard nature view.
Location
Province ON
County Lennox & Addington
Community Bath
Area Lennox & Addington
Zoning R3-21H
Region Bath
City Region Bath
Rooms
Basement Other, Unfinished
Kitchen 1
Interior
Interior Features Sump Pump
Cooling None
Laundry Laundry Room, Sink
Exterior
Exterior Feature Deck, Porch
Parking Features Private Double, Inside Entry
Garage Spaces 4.0
Pool None
Community Features Greenbelt/Conservation, Park
View Pasture, Trees/Woods
Roof Type Asphalt Shingle
Lot Frontage 43.96
Lot Depth 114.83
Exposure East
Total Parking Spaces 4
Building
Foundation Poured Concrete
New Construction false
Others
Senior Community Yes
Read Less Info
Want to know what your home might be worth? Contact us for a FREE valuation!

Our team is ready to help you sell your home for the highest possible price ASAP
"My job is to find and attract mastery-based agents to the office, protect the culture, and make sure everyone is happy! "

