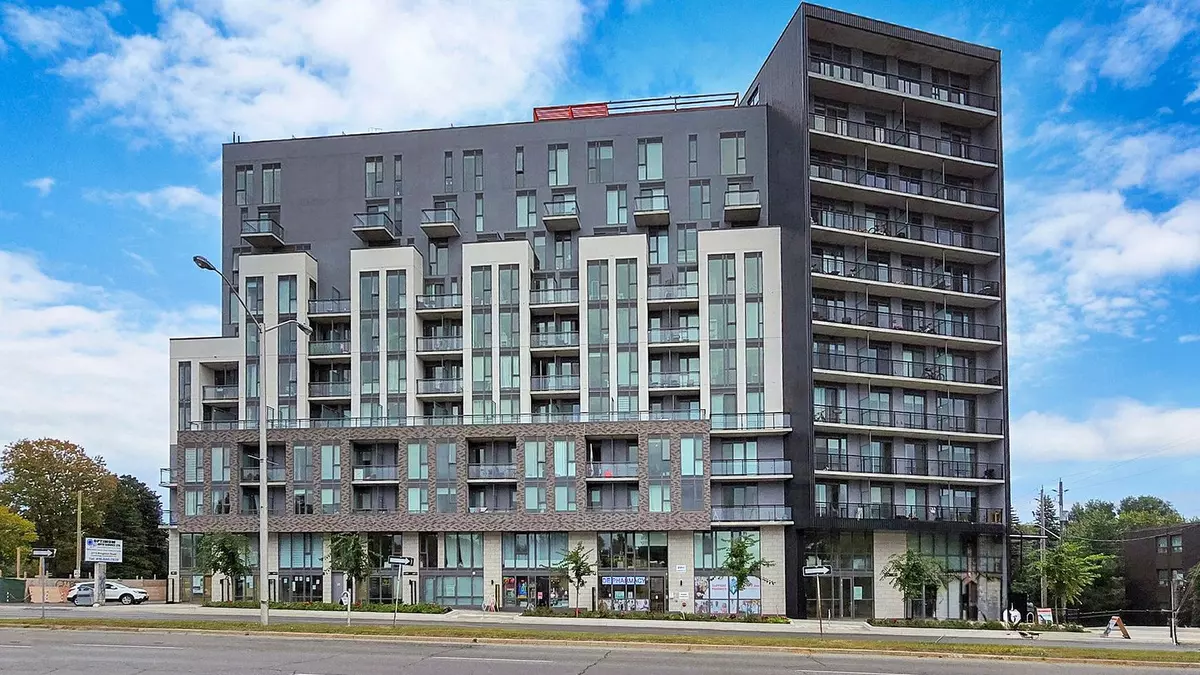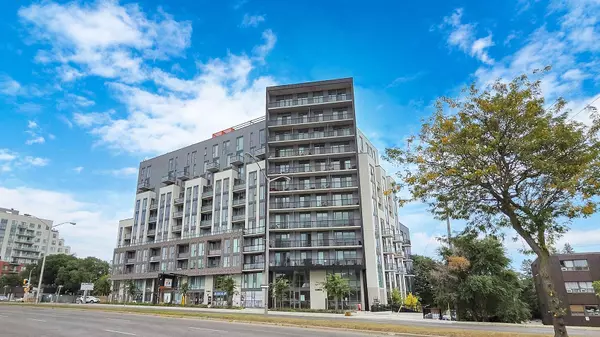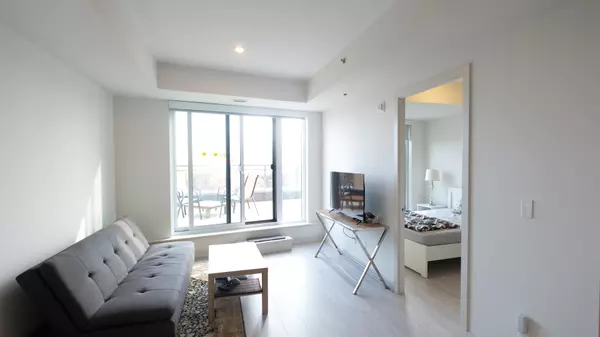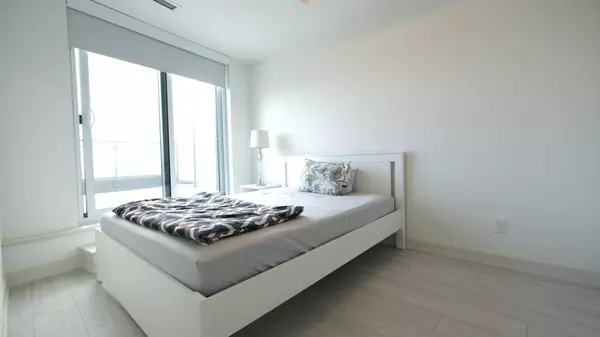$2,950
$2,900
1.7%For more information regarding the value of a property, please contact us for a free consultation.
3 Beds
2 Baths
SOLD DATE : 11/26/2024
Key Details
Sold Price $2,950
Property Type Condo
Sub Type Condo Apartment
Listing Status Sold
Purchase Type For Sale
Approx. Sqft 700-799
MLS Listing ID E10421161
Sold Date 11/26/24
Style Apartment
Bedrooms 3
Property Description
Welcome to life in Merge Condos. This 2+1 bedroom unit is exactly what you've been looking for. With a perfect layout this unit minimizes dead space while maximizing versatility. It offers ample space for comfortable living, working, and entertaining.The condo boasts a 240 sq. ft. south-facing terrace that provides a private retreat with sweeping views of the lake, making it the perfect spot to enjoy your morning coffee or unwind at sunset. In addition to this, the large den provides more than just bonus space. It is actually large enough to be used as a third bedroom, a home office, or a cozy guest room, further enhancing the unit's functionality. Additional conveniences include underground parking and a storage locker. With its prime location and modern amenities, this building represents the best of city living in Toronto's beautiful East end. Embrace the opportunity to lease this stunning unit and enjoy the lifestyle and convenience of a beautifully crafted, contemporary condo.
Location
Province ON
County Toronto
Community Birchcliffe-Cliffside
Area Toronto
Region Birchcliffe-Cliffside
City Region Birchcliffe-Cliffside
Rooms
Family Room No
Basement None
Kitchen 1
Separate Den/Office 1
Interior
Interior Features Carpet Free, Separate Heating Controls, Storage Area Lockers, Wheelchair Access, Separate Hydro Meter
Cooling Central Air
Laundry In-Suite Laundry
Exterior
Exterior Feature Landscaped, Controlled Entry
Parking Features Underground
Garage Spaces 1.0
Amenities Available Exercise Room, Rooftop Deck/Garden, Visitor Parking, Party Room/Meeting Room, Concierge
View Lake, Clear
Total Parking Spaces 1
Building
Locker Owned
Others
Security Features Concierge/Security
Pets Allowed Restricted
Read Less Info
Want to know what your home might be worth? Contact us for a FREE valuation!

Our team is ready to help you sell your home for the highest possible price ASAP

"My job is to find and attract mastery-based agents to the office, protect the culture, and make sure everyone is happy! "






