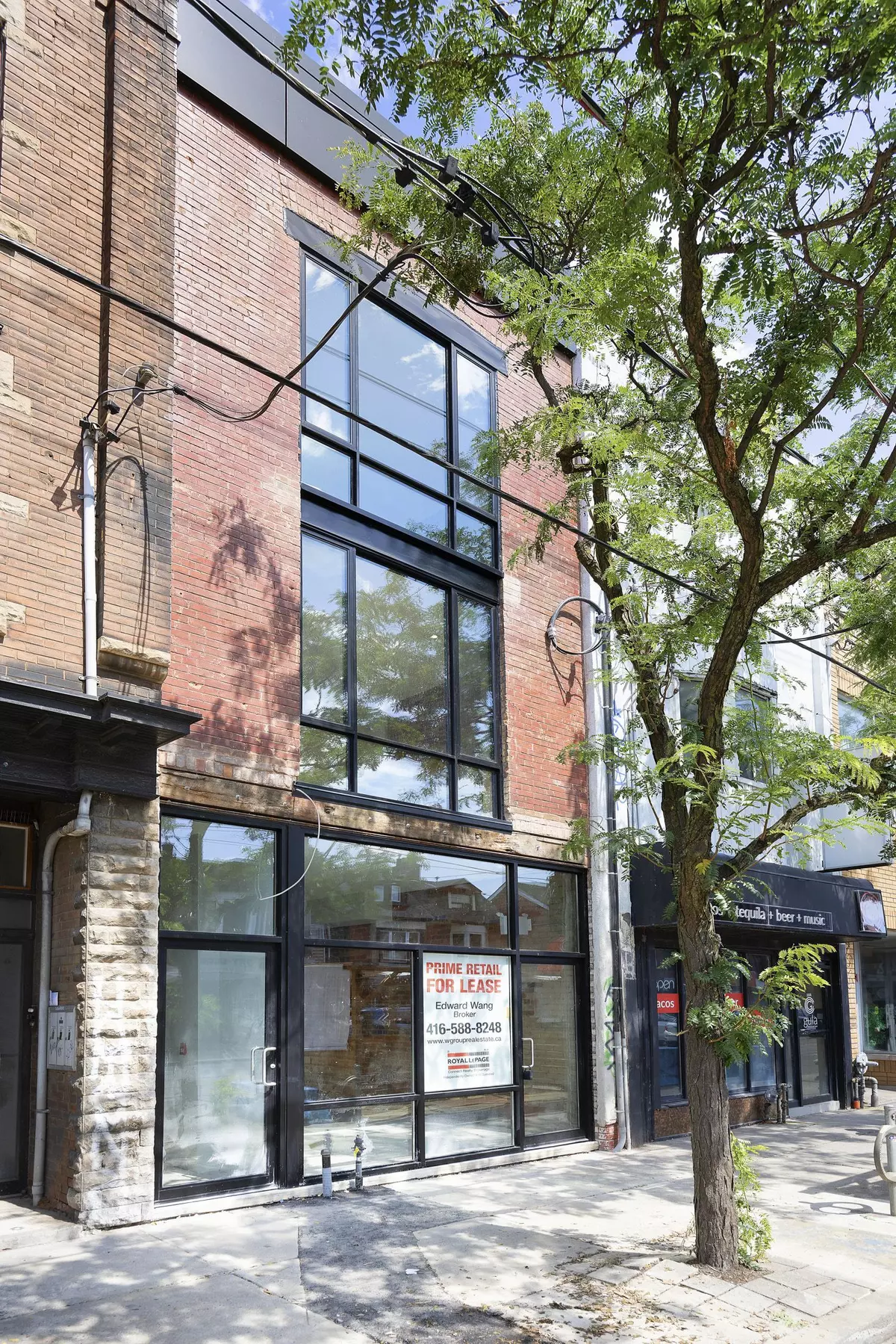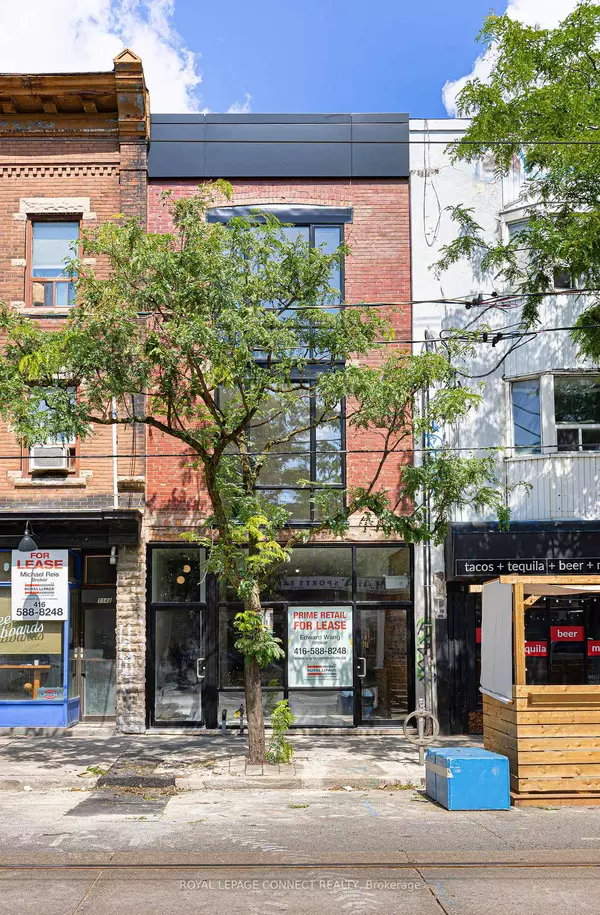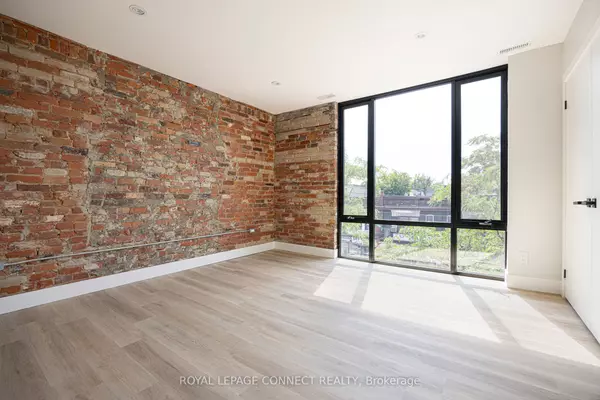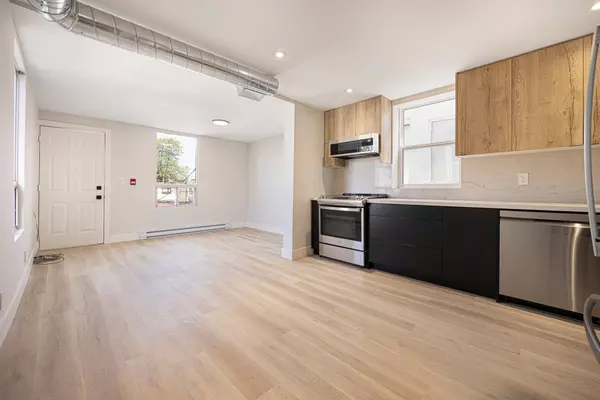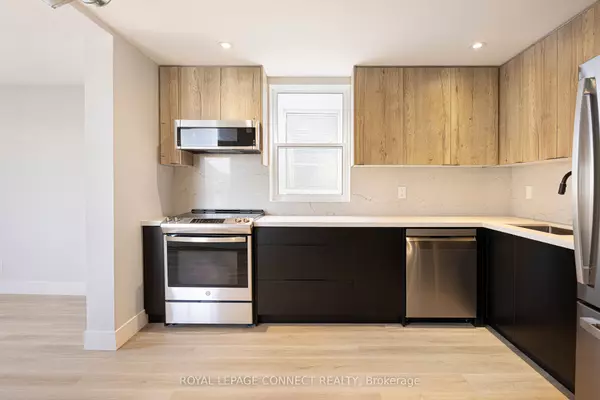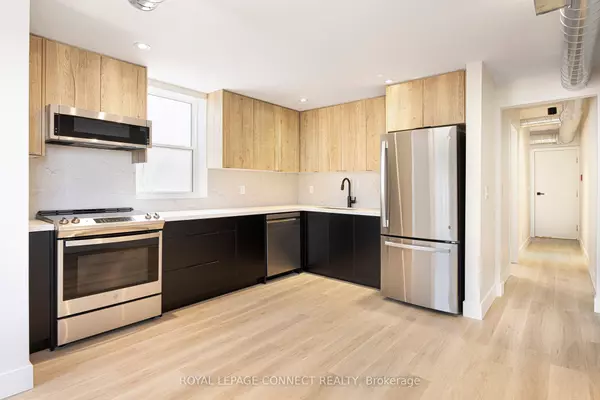$3,800
$3,900
2.6%For more information regarding the value of a property, please contact us for a free consultation.
3 Beds
2 Baths
SOLD DATE : 10/15/2024
Key Details
Sold Price $3,800
Property Type Multi-Family
Sub Type Multiplex
Listing Status Sold
Purchase Type For Sale
MLS Listing ID C9351912
Sold Date 10/15/24
Style Apartment
Bedrooms 3
Property Description
Welcome to your newly renovated dream apartment! Located on the top floor of this completed re-imagined quintessential Toronto mixed used building. This stunning 3-bedroom, 2-bath residence seamlessly blends contemporary elegance with classic charm. In this recently renovated apartment you will find a brand new kitchen equipped with quartz counter-tops and stylish two toned kitchen cabinets and all new stainless appliances , this space is perfect for both everyday living and entertaining guests. The stylish kitchen effortlessly transitions into a warm and inviting living area with direct access to the back lane way. The apartment features two newly renovated bathrooms that exude luxury.One bathroom is a chic 3-piece en-suite, while the other is a sophisticated 4-piece main bathroom, offering a more indulgent experience with its elegant fixtures and finishes. Every detail in this apartment has been thoughtfully curated to provide a blend of modern comfort and timeless appeal. Located in the vibrant College and Dufferin area, you'll enjoy easy access to streetcar and subway, making commuting and exploring Toronto effortless. Don't miss the chance to experience this exceptional apartment that blends modern comfort with classic charm in one of Toronto's most accessible and dynamic neighbourhoods. Street permit parking available or Monthly parking at the Green P lot at the back of the building for $104/month.
Location
Province ON
County Toronto
Community Dufferin Grove
Area Toronto
Region Dufferin Grove
City Region Dufferin Grove
Rooms
Family Room No
Basement None
Kitchen 1
Interior
Interior Features Countertop Range, Separate Hydro Meter
Cooling Central Air
Laundry Ensuite
Exterior
Parking Features None
Garage Spaces 1.0
Pool None
Roof Type Flat
Total Parking Spaces 1
Building
Foundation Brick
Read Less Info
Want to know what your home might be worth? Contact us for a FREE valuation!

Our team is ready to help you sell your home for the highest possible price ASAP
"My job is to find and attract mastery-based agents to the office, protect the culture, and make sure everyone is happy! "

