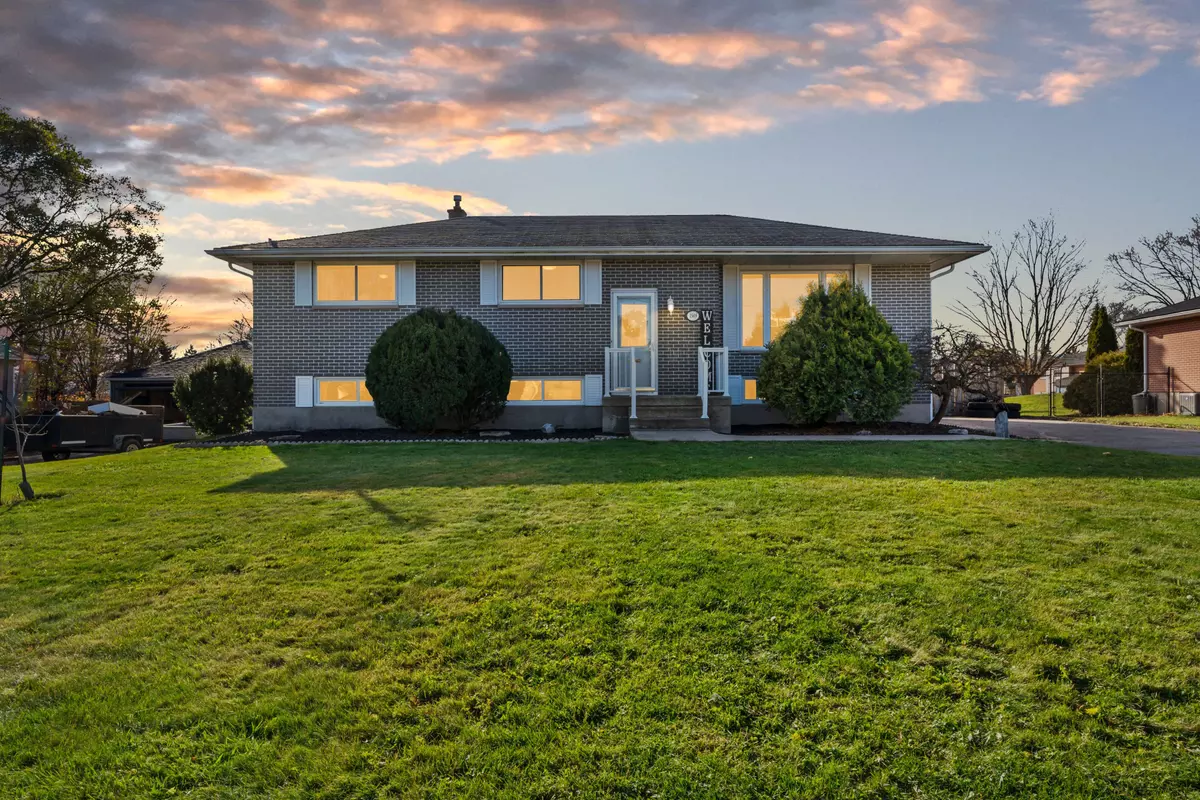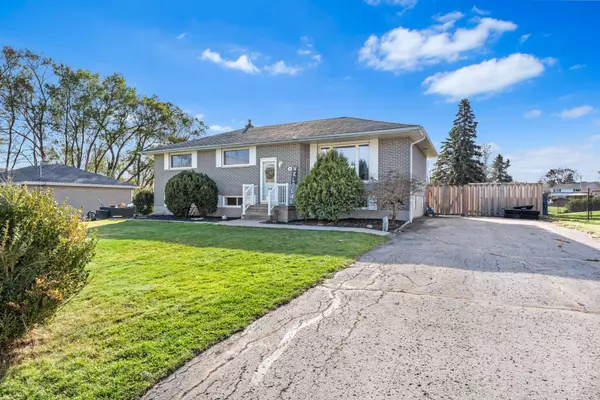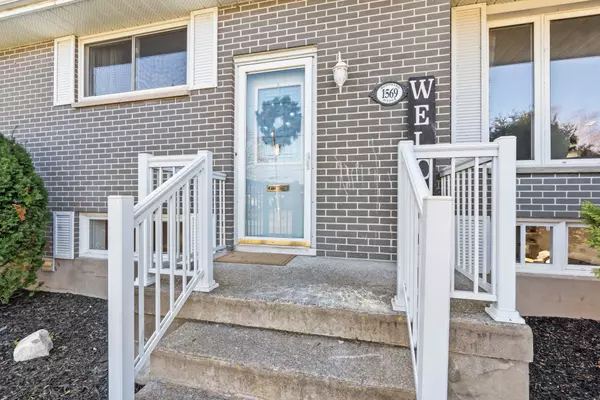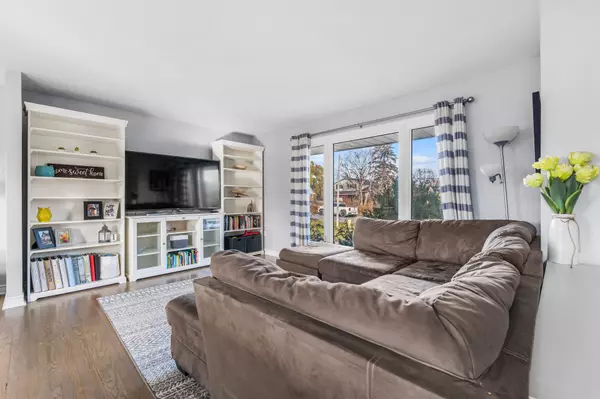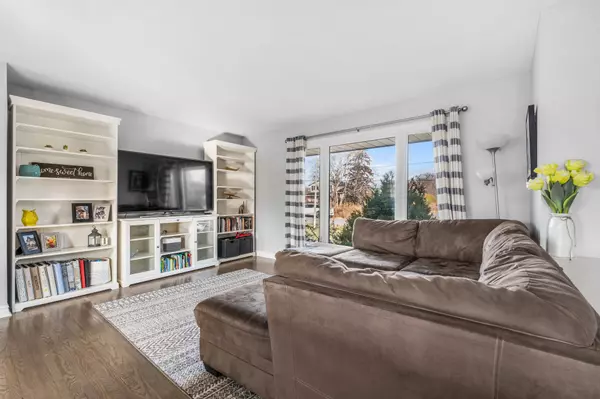$585,500
$569,900
2.7%For more information regarding the value of a property, please contact us for a free consultation.
4 Beds
2 Baths
SOLD DATE : 11/27/2024
Key Details
Sold Price $585,500
Property Type Single Family Home
Sub Type Detached
Listing Status Sold
Purchase Type For Sale
Approx. Sqft 1100-1500
MLS Listing ID X10440860
Sold Date 11/27/24
Style Bungalow-Raised
Bedrooms 4
Annual Tax Amount $3,882
Tax Year 2024
Property Description
Don't miss out on this beautiful home nestled in the family-oriented Elmwood community, just off Bath Rd., this beautifully renovated 3+1 bedroom raised bungalow offers the perfect combination of comfort, space, and convenience. Sitting on an expansive 75' x 175' lot, this property is a private oasis boasting a fully fenced yard and an inground pool perfect for making memories with family and friends. Step inside to discover a home meticulously updated from top to bottom since 2018. With a brand-new furnace and A/C installed in 2022, enhanced insulation in the basement and attic, and thoughtful renovations throughout, this home offers both modern efficiency and timeless style. The additional bedroom in the basement adds flexibility, whether for guests, a home office, or a cozy retreat. Located just a stones throw from McCullough Park and surrounded by kilometers of scenic walking trails, this property is a haven for outdoor enthusiasts. Don't miss this rare opportunity to own a move-in-ready home in one of the areas most sought-after neighborhoods! Your dream lifestyle starts here, schedule your showing today!
Location
Province ON
County Frontenac
Area Frontenac
Zoning RES
Rooms
Family Room Yes
Basement Walk-Up
Kitchen 1
Separate Den/Office 1
Interior
Interior Features Carpet Free, Primary Bedroom - Main Floor, Upgraded Insulation
Cooling Central Air
Exterior
Parking Features Available, Private Double
Garage Spaces 8.0
Pool None
Roof Type Asphalt Shingle
Lot Frontage 75.0
Lot Depth 175.3
Total Parking Spaces 8
Building
Foundation Block
Others
Senior Community No
Read Less Info
Want to know what your home might be worth? Contact us for a FREE valuation!

Our team is ready to help you sell your home for the highest possible price ASAP
"My job is to find and attract mastery-based agents to the office, protect the culture, and make sure everyone is happy! "

