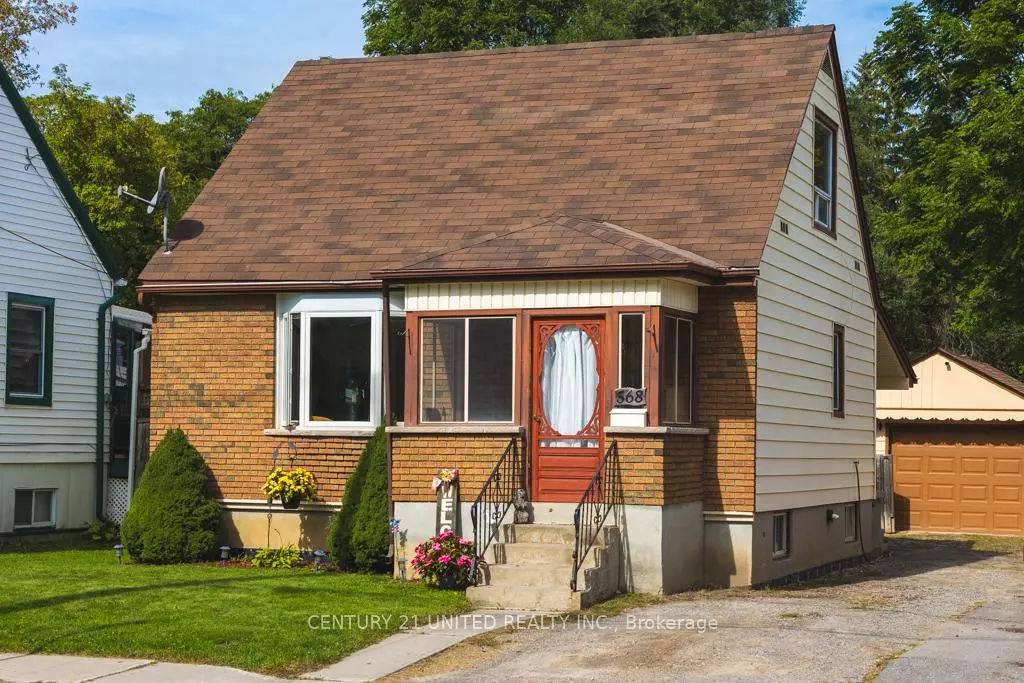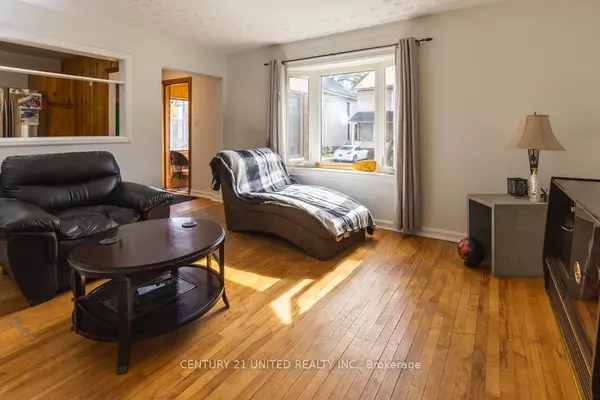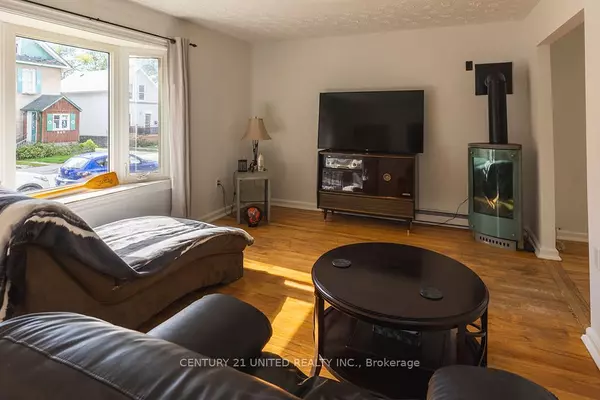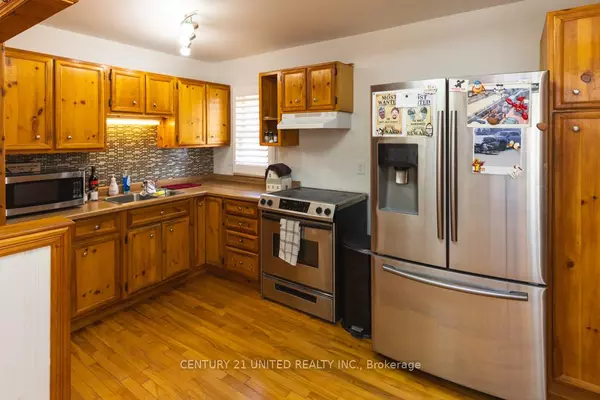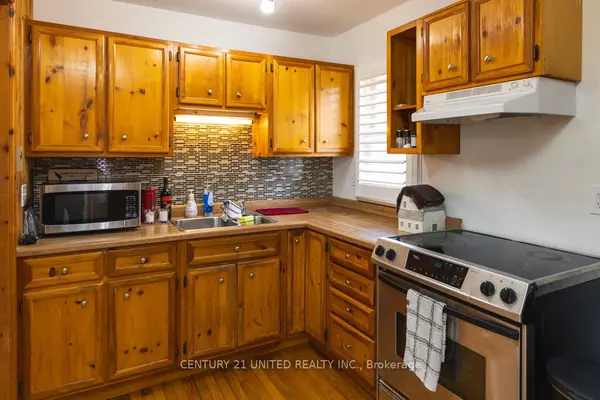$480,000
$489,900
2.0%For more information regarding the value of a property, please contact us for a free consultation.
3 Beds
2 Baths
SOLD DATE : 01/09/2025
Key Details
Sold Price $480,000
Property Type Single Family Home
Sub Type Detached
Listing Status Sold
Purchase Type For Sale
Approx. Sqft 700-1100
MLS Listing ID X9373371
Sold Date 01/09/25
Style 1 1/2 Storey
Bedrooms 3
Annual Tax Amount $3,073
Tax Year 2024
Property Description
Welcome to your new home! This charming 1.5 storey house features 2+1 bedrooms and 2 bathrooms along with a convenient mudroom with access to the deck and driveway. Enjoy an inviting living area filled with natural light ideal for entertaining or relaxing. The new finished basement provides additional space that has rental income potential with a recreation room, bathroom, bedroom and office area. A convenient detached large, heated garage offers ample storage for your vehicle, outdoor gear and space for a workshop. The large private yard, including deck, gazebo and patio, is perfect for gardening or outdoor gatherings. Located close to schools, parks, shopping, dining, and essential medical services, this well cared-for home combines comfort, convenience, and style. This home is move-in ready! Don't miss out - schedule a viewing today!
Location
Province ON
County Peterborough
Community Otonabee
Area Peterborough
Region Otonabee
City Region Otonabee
Rooms
Family Room No
Basement Finished, Full
Kitchen 1
Separate Den/Office 1
Interior
Interior Features Carpet Free, Storage, Sump Pump
Cooling None
Fireplaces Number 2
Fireplaces Type Natural Gas
Exterior
Exterior Feature Deck, Patio, Privacy, Porch Enclosed
Parking Features Private
Garage Spaces 3.0
Pool None
Roof Type Asphalt Shingle
Lot Frontage 39.11
Lot Depth 198.73
Total Parking Spaces 3
Building
Foundation Block
Read Less Info
Want to know what your home might be worth? Contact us for a FREE valuation!

Our team is ready to help you sell your home for the highest possible price ASAP
"My job is to find and attract mastery-based agents to the office, protect the culture, and make sure everyone is happy! "

