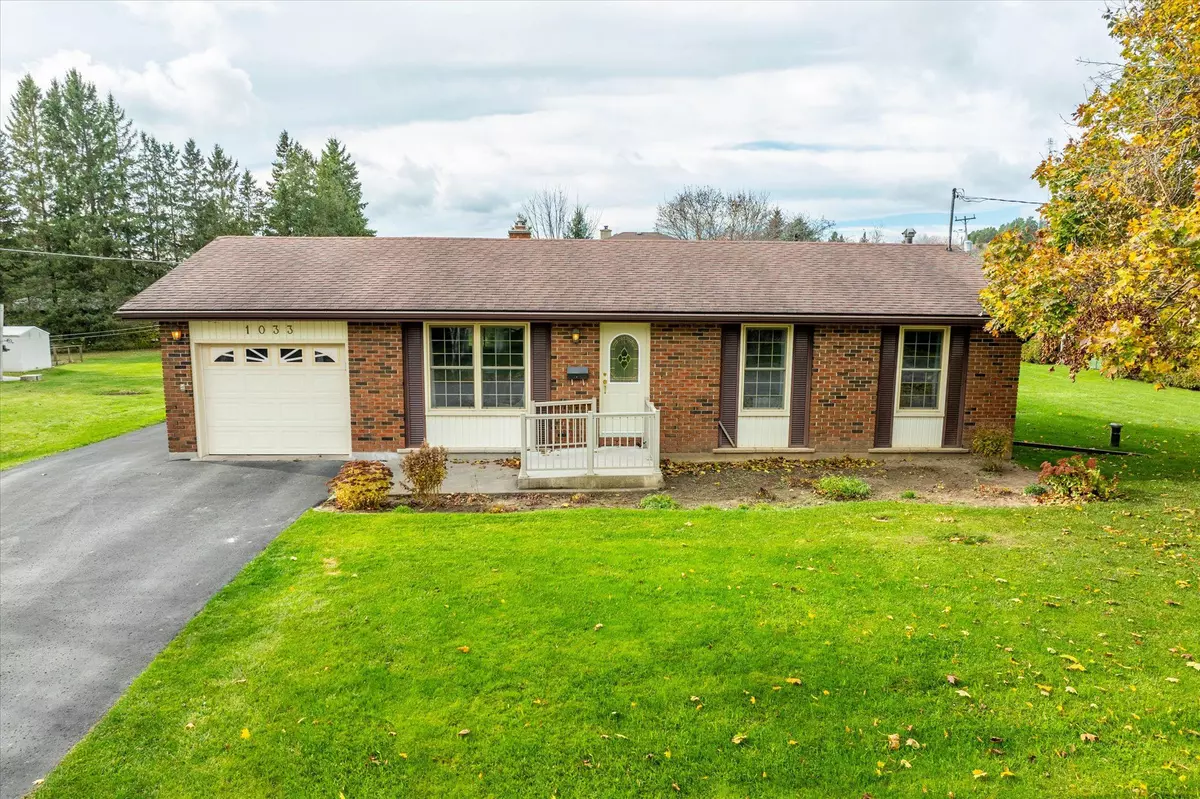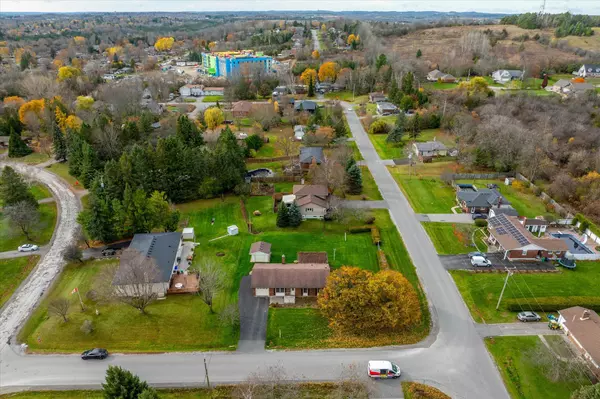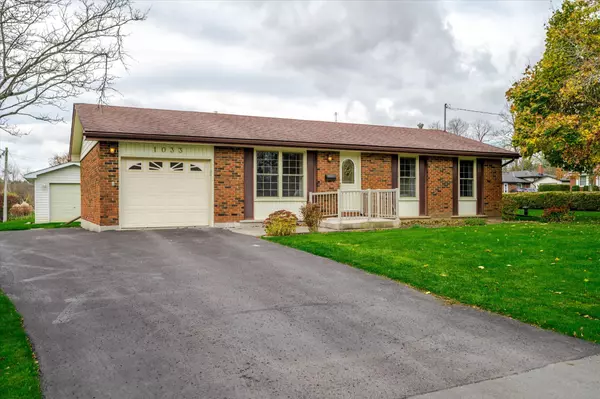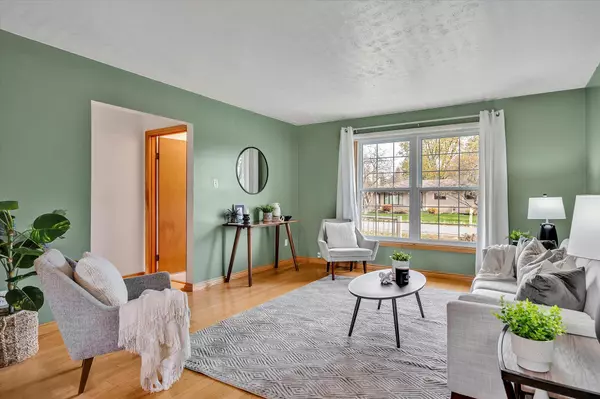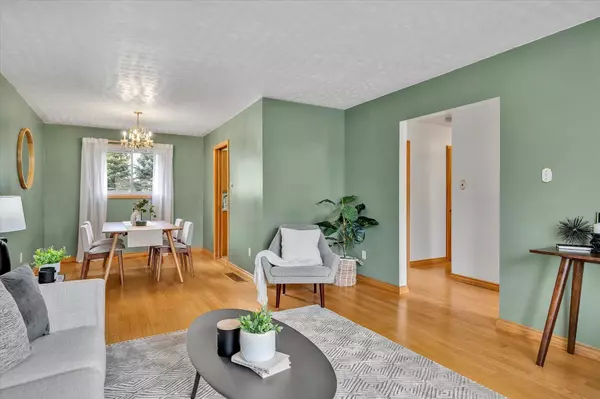$637,500
$649,000
1.8%For more information regarding the value of a property, please contact us for a free consultation.
3 Beds
2 Baths
SOLD DATE : 12/19/2024
Key Details
Sold Price $637,500
Property Type Single Family Home
Sub Type Detached
Listing Status Sold
Purchase Type For Sale
MLS Listing ID X10412463
Sold Date 12/19/24
Style Bungalow
Bedrooms 3
Annual Tax Amount $4,510
Tax Year 2024
Property Description
Welcome to this well-maintained 3-bedroom, 2-bathroom family bungalow, nestled in a peaceful neighborhood in the desirable north end of Peterborough. Set on an expansive lot, this home offers plenty of room for outdoor activities and relaxation. Step inside to find a large living room that opens to a bright dining area overlooking the backyard, perfect for family gatherings. The spacious eat-in kitchen provides plenty of cabinets and counter space, ideal for cooking and entertaining. The finished basement, complete with a cozy gas fireplace, adds extra living space along with ample storage throughout. Additional features include a reliable generator for peace of mind and an oversized shed for all your storage or workshop needs. Close to all amenities yet tucked away in a quiet setting, this bungalow is a wonderful retreat to call home. Call for a viewing before Its Already Gone!'
Location
Province ON
County Peterborough
Community Rural Smith-Ennismore-Lakefield
Area Peterborough
Zoning R
Region Rural Smith-Ennismore-Lakefield
City Region Rural Smith-Ennismore-Lakefield
Rooms
Family Room Yes
Basement Finished, Full
Kitchen 1
Interior
Interior Features Primary Bedroom - Main Floor
Cooling Central Air
Fireplaces Type Natural Gas
Exterior
Exterior Feature Patio
Parking Features Available, Front Yard Parking
Garage Spaces 4.0
Pool None
Roof Type Asphalt Shingle
Lot Frontage 114.01
Lot Depth 130.67
Total Parking Spaces 4
Building
Foundation Concrete Block
Others
Security Features Smoke Detector
Read Less Info
Want to know what your home might be worth? Contact us for a FREE valuation!

Our team is ready to help you sell your home for the highest possible price ASAP
"My job is to find and attract mastery-based agents to the office, protect the culture, and make sure everyone is happy! "

