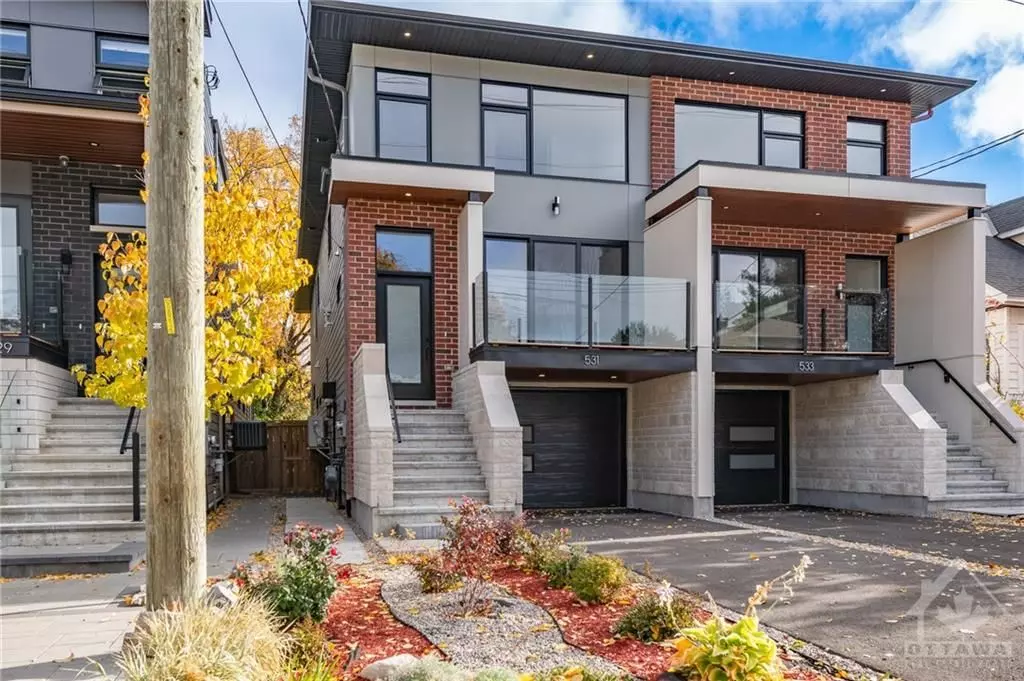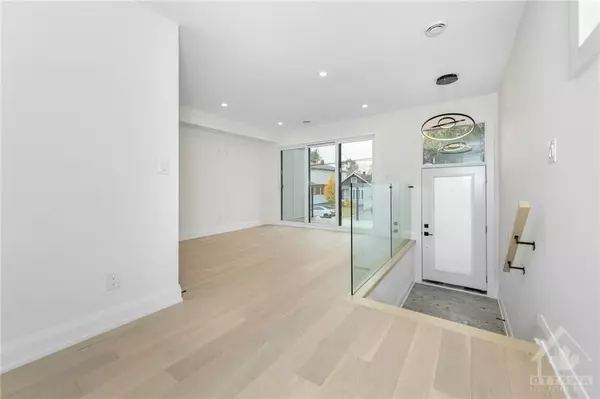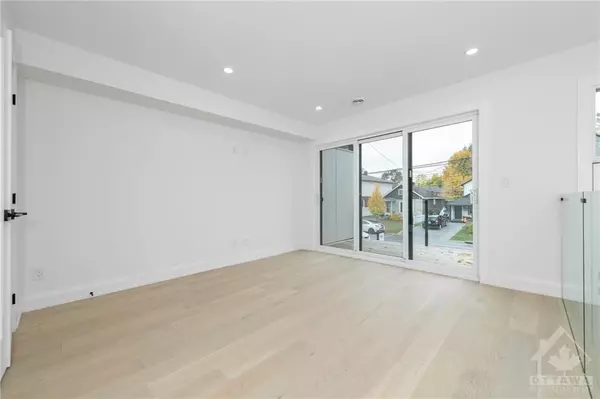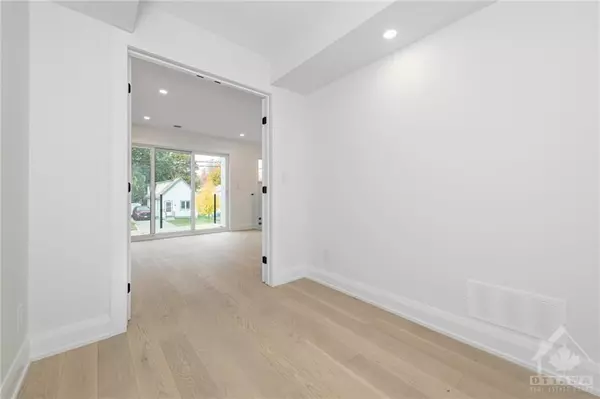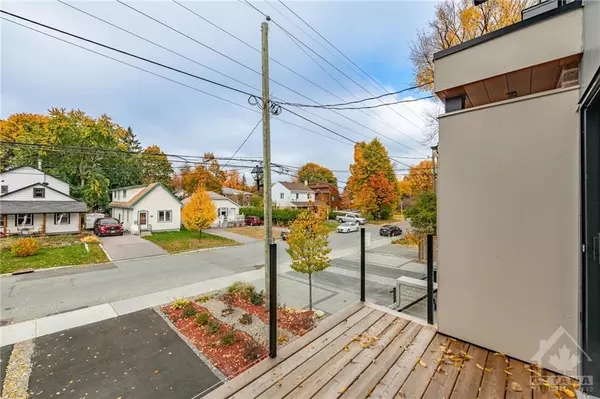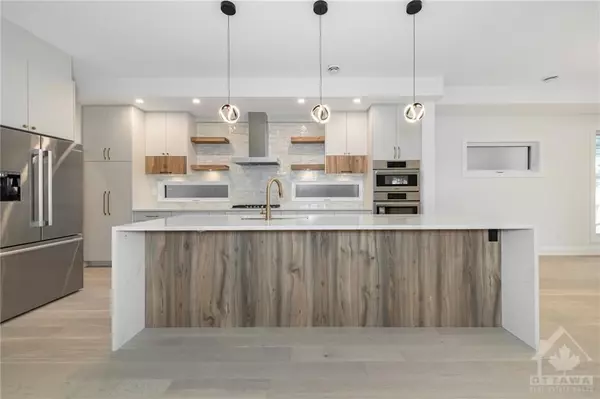$5,000
$5,400
7.4%For more information regarding the value of a property, please contact us for a free consultation.
4 Beds
10 Baths
SOLD DATE : 12/27/2024
Key Details
Sold Price $5,000
Property Type Multi-Family
Sub Type Semi-Detached
Listing Status Sold
Purchase Type For Sale
MLS Listing ID X9524185
Sold Date 12/27/24
Style 2-Storey
Bedrooms 4
Property Description
Flooring: Tile, Discover this elegant semi-detached home featuring 4 bedrooms and 3.5 bathrooms, designed for modern living. The main floor includes a formal living room and a versatile den that opens to a charming front balcony. The open-concept floor-plan boasts a chef's kitchen with a quartz waterfall island, high-end appliances, and a walk-in pantry, flowing into a cozy dining and family room with a gas fireplace. A powder room and mudroom lead to the one-car garage. Upstairs, the primary suite features an oversized walk-in closet and a spa-like ensuite with a soaker tub. The second bedroom has its own ensuite, while two additional spacious bedrooms share a third full bath. An upper-level laundry room adds convenience. Enjoy your spacious, fenced yard and deck, with parking for two. Located just steps from the vibrant shops, cafes, and parks of Wellington St, and with easy access to transit and Hwy 417, this home is a perfect blend of luxury and convenience!, Deposit: 10800, Flooring: Hardwood
Location
Province ON
County Ottawa
Community 5003 - Westboro/Hampton Park
Area Ottawa
Zoning RES
Region 5003 - Westboro/Hampton Park
City Region 5003 - Westboro/Hampton Park
Rooms
Family Room Yes
Basement None, None
Kitchen 1
Interior
Interior Features Unknown
Cooling Central Air
Fireplaces Number 1
Fireplaces Type Natural Gas
Laundry Ensuite
Exterior
Parking Features Unknown
Garage Spaces 3.0
Pool None
Roof Type Unknown
Total Parking Spaces 3
Building
Foundation Concrete
Others
Security Features Unknown
Pets Allowed Unknown
Read Less Info
Want to know what your home might be worth? Contact us for a FREE valuation!

Our team is ready to help you sell your home for the highest possible price ASAP
"My job is to find and attract mastery-based agents to the office, protect the culture, and make sure everyone is happy! "

