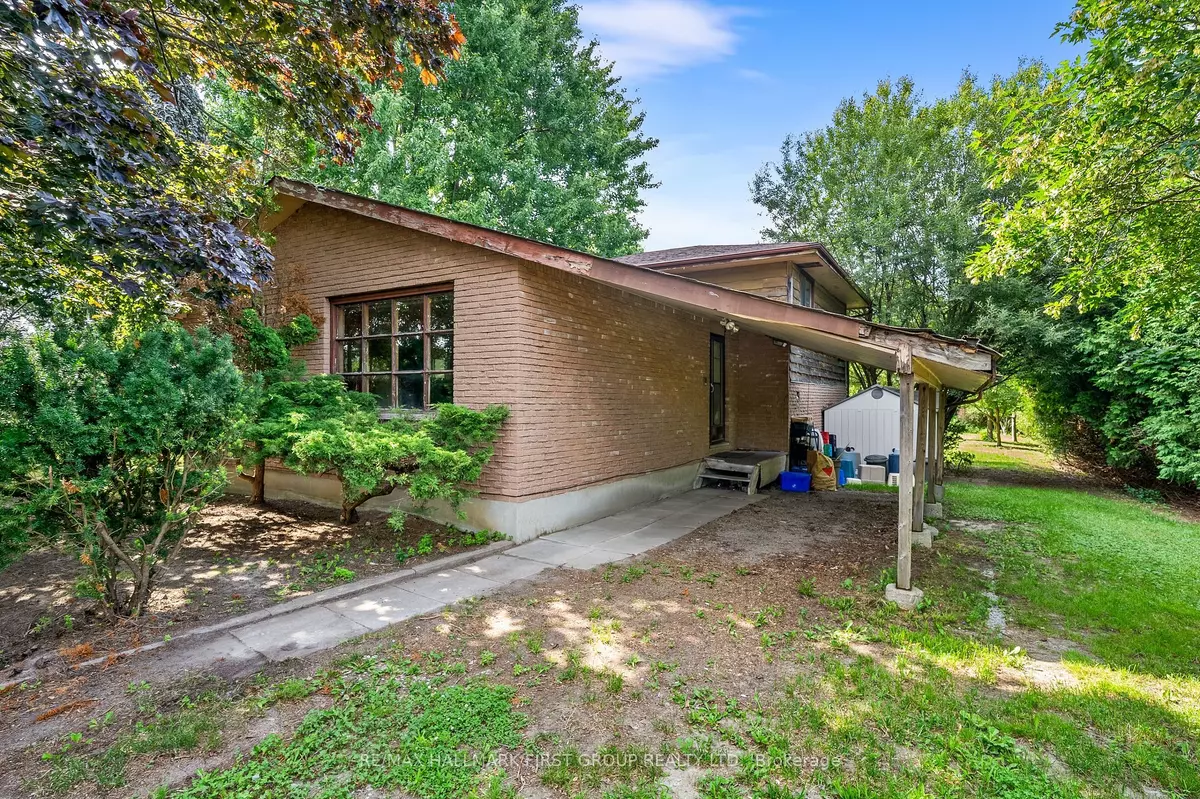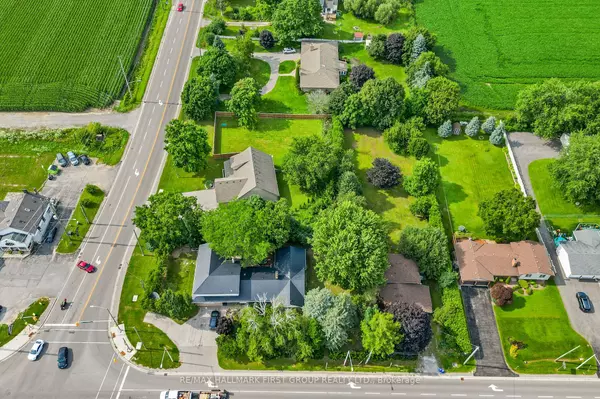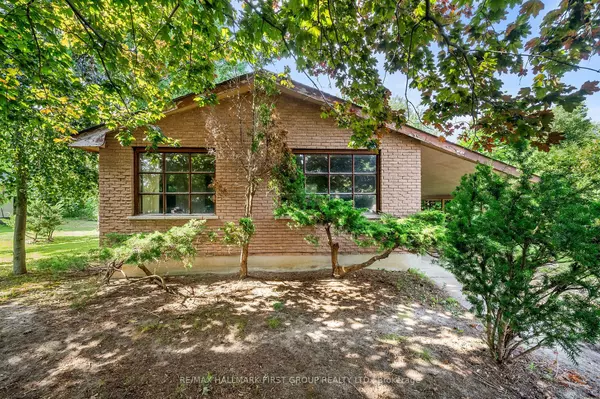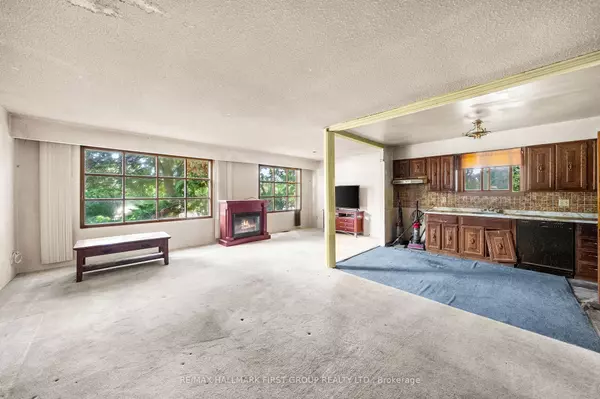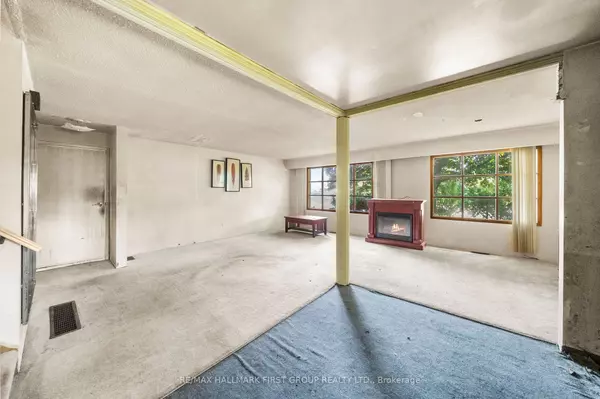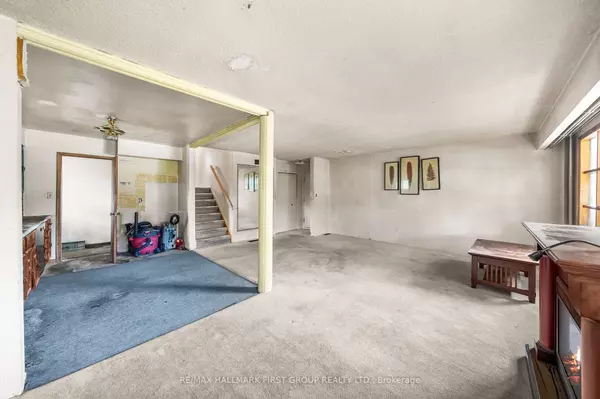$685,000
$719,000
4.7%For more information regarding the value of a property, please contact us for a free consultation.
4 Beds
2 Baths
SOLD DATE : 12/12/2024
Key Details
Sold Price $685,000
Property Type Single Family Home
Sub Type Detached
Listing Status Sold
Purchase Type For Sale
MLS Listing ID E9768226
Sold Date 12/12/24
Style Backsplit 4
Bedrooms 4
Annual Tax Amount $4,211
Tax Year 2023
Property Description
*Virtual Tour* Investors, Investors, Calling All Investors! Welcome To This Delightful 4-LevelBacksplit, Detached Home, Nestled In The Heart Of Hampton. With Its Unique Layout & Thoughtful Features, This Home Offers Both Comfort & Convenience. Four Spacious Bedrooms Await, Providing Ample Space For Your Family Or Guests. Whether You Need A Home Office, Playroom Or Guest Suite, This Versatile Layout Accommodates Your Lifestyle. Create A Well Appointed Bathroom, Which Ensures Your Daily Routines Are A Breeze. Freshen Up In The Morning Or Unwind After A Long Day The Choice Is Yours. The Separate Entrance Adds Flexibility. Imagine The Possibilities An In-Law Suite, A Home-Based Business, Or A Private Retreat. Its A Canvas Waiting For Your Personal Touch. Step Outside & Discover Your Own Oasis. The Walk-Out To The Private Rear Yard Invites You To Enjoy Outdoor Living. Host BBQ, Sip Your Morning Coffee, Or Simply Bask In The Tranquility. No Need To Worry About Street Parking. The Carport Provides Shelter For Your Vehicle, Rain Or Shine. The Home Is Strategically Situated Near Transit Options, Shops, Schools & Groceries. Commuting, Errands & Leisure Activities Are All Within Reach. Don't Miss Out On This Opportunity To Own A Piece Of Hampton's Charm. Schedule A Viewing Today & Explore The Potential This Home Holds!
Location
Province ON
County Durham
Community Rural Clarington
Area Durham
Region Rural Clarington
City Region Rural Clarington
Rooms
Family Room Yes
Basement Walk-Out, Separate Entrance
Kitchen 1
Interior
Interior Features None
Cooling Central Air
Exterior
Parking Features Private
Garage Spaces 5.0
Pool None
Roof Type Shingles
Lot Frontage 86.02
Lot Depth 249.93
Total Parking Spaces 5
Building
Foundation Concrete Block
Read Less Info
Want to know what your home might be worth? Contact us for a FREE valuation!

Our team is ready to help you sell your home for the highest possible price ASAP
"My job is to find and attract mastery-based agents to the office, protect the culture, and make sure everyone is happy! "

