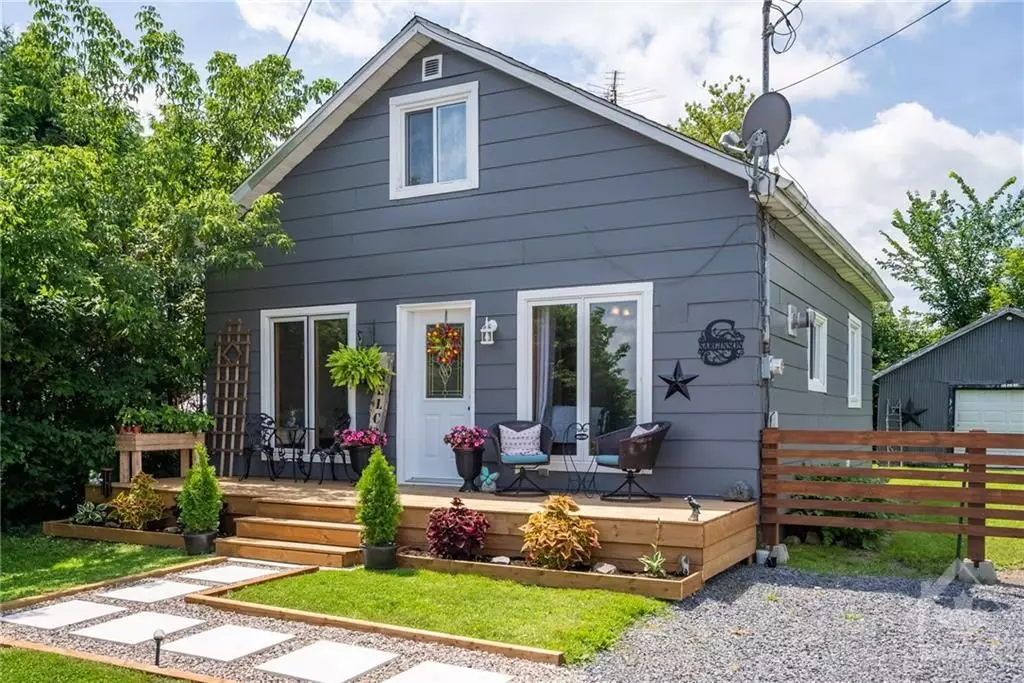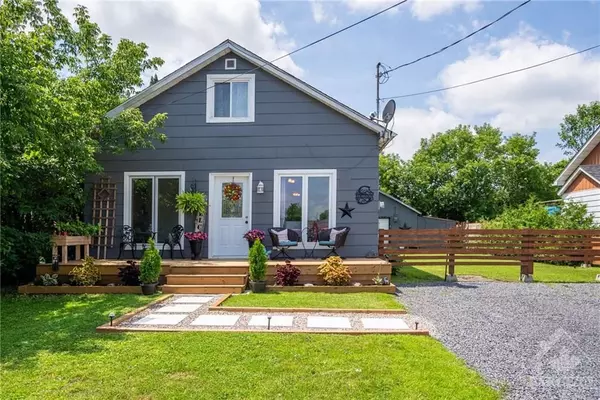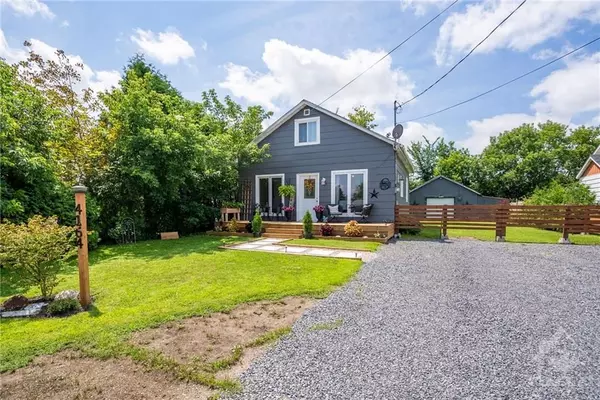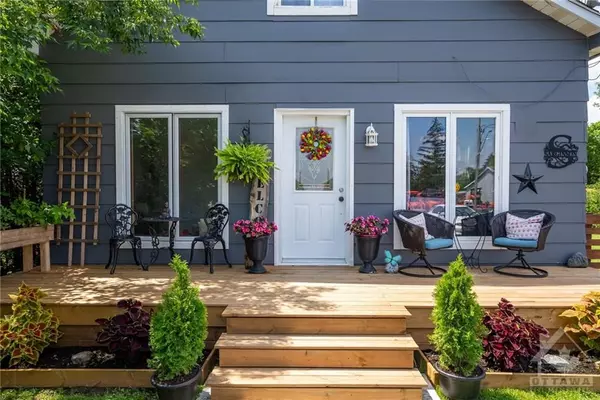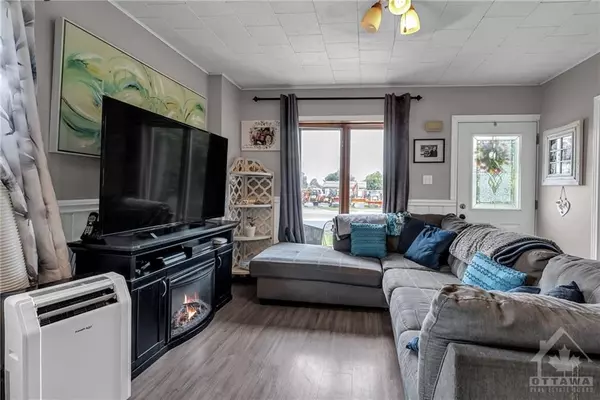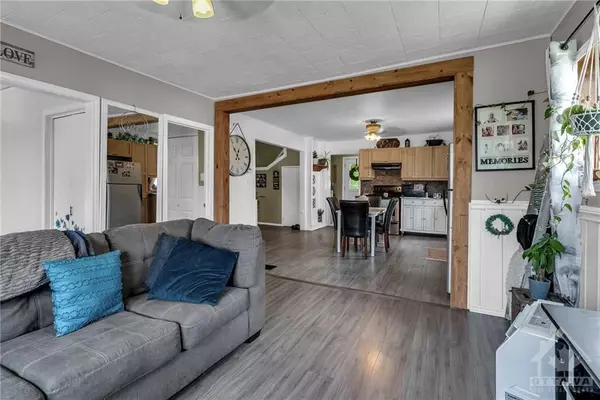$295,000
$308,900
4.5%For more information regarding the value of a property, please contact us for a free consultation.
2 Beds
1 Bath
SOLD DATE : 11/12/2024
Key Details
Sold Price $295,000
Property Type Single Family Home
Sub Type Detached
Listing Status Sold
Purchase Type For Sale
MLS Listing ID X9521647
Sold Date 11/12/24
Style 2-Storey
Bedrooms 2
Annual Tax Amount $1,802
Tax Year 2023
Property Description
Flooring: Vinyl, Welcome to this charming 2-bedroom home that combines modern upgrades with classic appeal. Located close to amenities, this property offers convenience and comfort in the heart of Green Valley. Upon entering, you are greeted by a spacious living area with tasteful decor and abundant natural light. The kitchen has been meticulously upgraded with sleek countertops and stainless steel appliances, perfect for preparing meals and entertaining guests. The highlight of this home is its expansive backyard, ideal for outdoor gatherings and gardening enthusiasts. A detached garage with an attached storage shed provides ample space for storage and hobbies. Don't miss the opportunity to own this meticulously maintained home in a prime location. Schedule your showing today!, Flooring: Laminate, Flooring: Carpet Wall To Wall
Location
Province ON
County Stormont, Dundas And Glengarry
Community 723 - South Glengarry (Charlottenburgh) Twp
Area Stormont, Dundas And Glengarry
Zoning D3
Region 723 - South Glengarry (Charlottenburgh) Twp
City Region 723 - South Glengarry (Charlottenburgh) Twp
Rooms
Family Room Yes
Basement Crawl Space, Unfinished
Interior
Interior Features Water Heater Owned
Cooling None
Exterior
Garage Spaces 5.0
Lot Frontage 60.0
Lot Depth 119.62
Total Parking Spaces 5
Building
Foundation Concrete
Read Less Info
Want to know what your home might be worth? Contact us for a FREE valuation!

Our team is ready to help you sell your home for the highest possible price ASAP
"My job is to find and attract mastery-based agents to the office, protect the culture, and make sure everyone is happy! "

