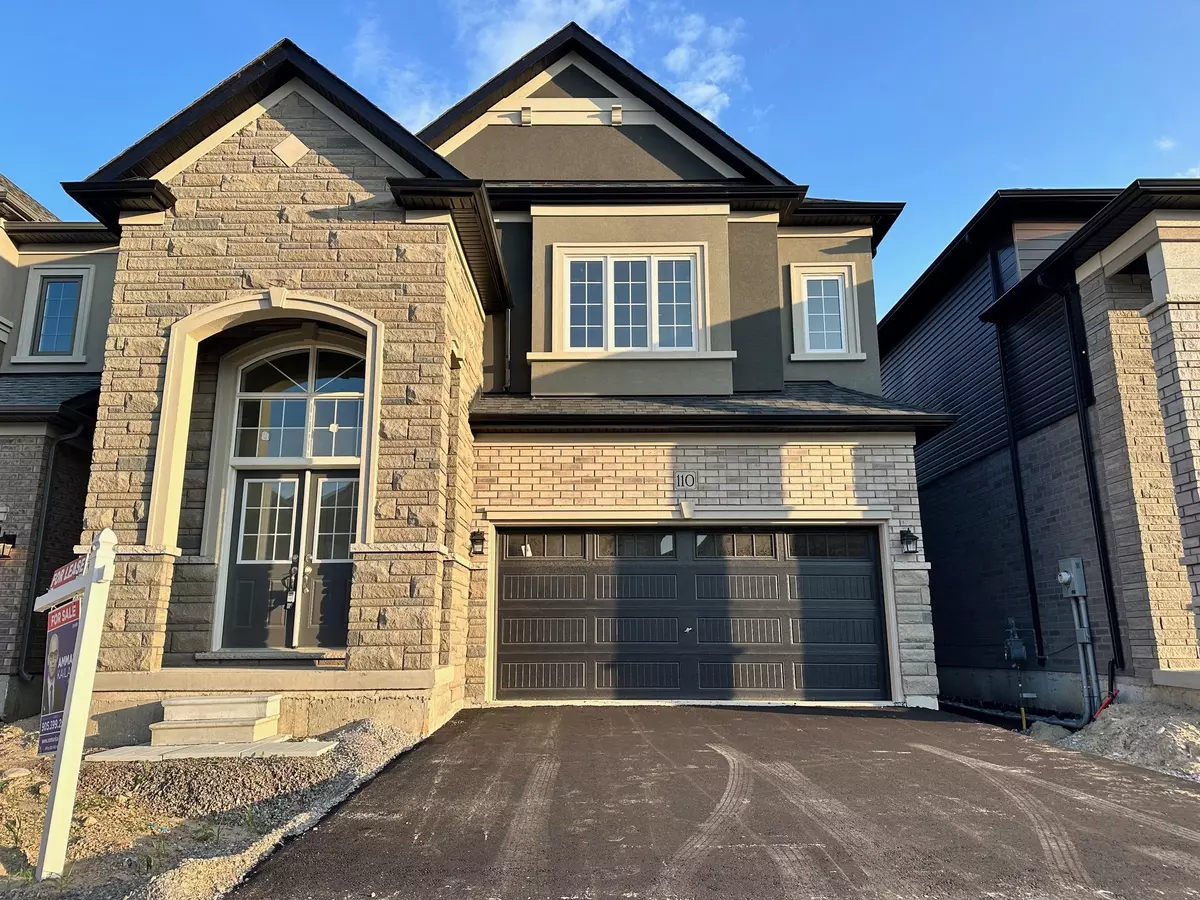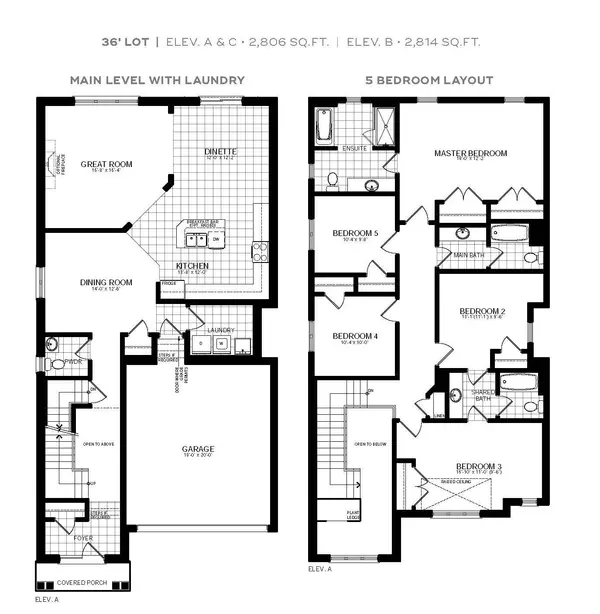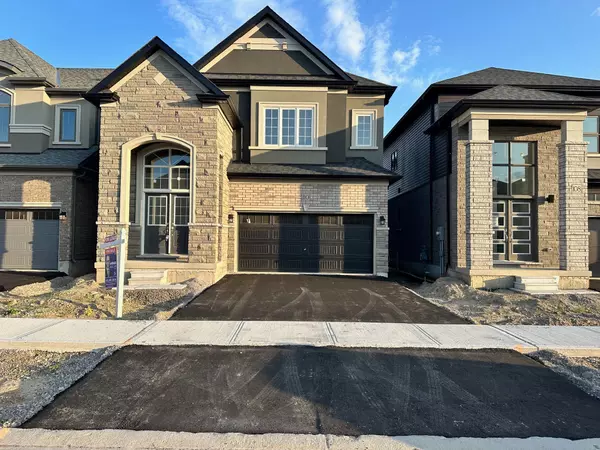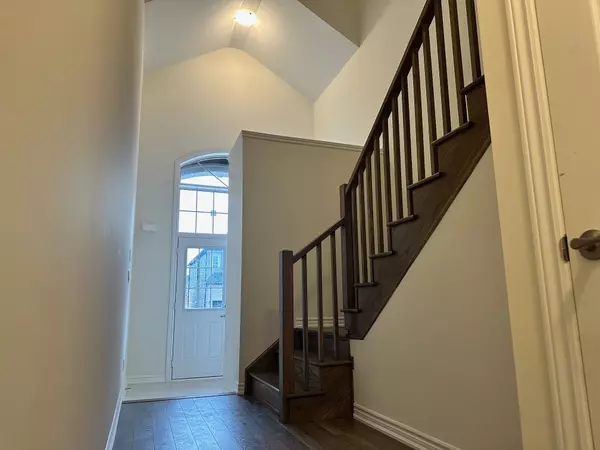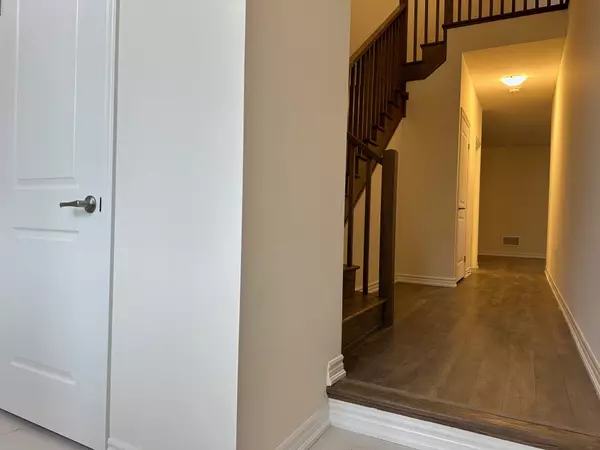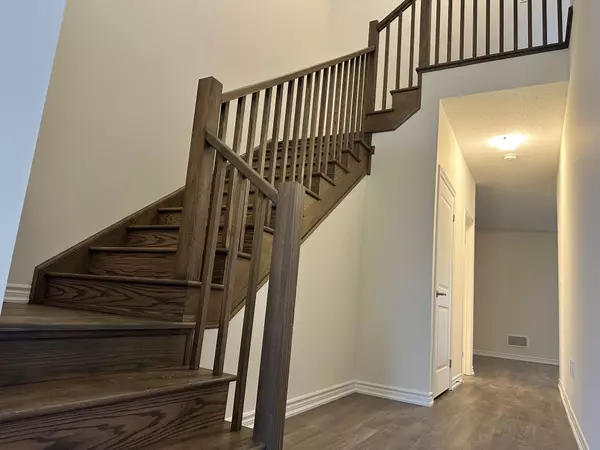$3,300
$3,300
For more information regarding the value of a property, please contact us for a free consultation.
5 Beds
4 Baths
SOLD DATE : 09/27/2024
Key Details
Sold Price $3,300
Property Type Single Family Home
Sub Type Detached
Listing Status Sold
Purchase Type For Sale
Approx. Sqft 2500-3000
MLS Listing ID X9269357
Sold Date 09/27/24
Style 2-Storey
Bedrooms 5
Property Description
Be the First One To Live in This Beautiful Brand New 5 Bedroom 3.5 Bathroom Double Garage Detached Home 2814 Sqft + Huge Unfinished Basement with Walk-Out to Breathtaking Nature & Pond! Grand Entrance Open All the Way to the Second Floor to Impress Your Family & Guests. Huge Kitchen With Tons of Cabinets & Island & Microwave Insert! Dinette Large Enough to Place Dining Table Creating Two Living Rooms! Great Room With Elegant Electric Fire Place. 9 Foot Ceilings ON ALL 3 FLOORS! Direct Entrance From Garage to Home. Laundry on Main Level to Not Disturb Bedrooms When Working! On The Second Level there are 5 Bedrooms! Some Can Easily Be Used as Office Rooms, Play Rooms, Guest Rooms, Storage, Or For Anything You Need! 3 Full Bathrooms Upstairs, 2 Rooms have Direct Access to Jack & Jill Full Bathroom. Master Has it's Own 5 Piece Bathroom & Glass Stand Up Shower & Two Double Closets! The Basement Has Soaring High Ceilings with a Walk-Out Door Directly to the Backyard, the Huge Square Shaped Basement is Perfect For Storage or For Anything Else!
Location
Province ON
County Brant
Community Paris
Area Brant
Region Paris
City Region Paris
Rooms
Family Room Yes
Basement Walk-Out, Unfinished
Kitchen 1
Interior
Interior Features ERV/HRV
Cooling Central Air
Fireplaces Number 1
Fireplaces Type Electric
Laundry In-Suite Laundry
Exterior
Exterior Feature Porch, Deck, Backs On Green Belt
Parking Features Private Double
Garage Spaces 4.0
Pool None
View Pond
Roof Type Asphalt Shingle
Lot Frontage 36.0
Lot Depth 93.0
Total Parking Spaces 4
Building
Foundation Poured Concrete
Read Less Info
Want to know what your home might be worth? Contact us for a FREE valuation!

Our team is ready to help you sell your home for the highest possible price ASAP
"My job is to find and attract mastery-based agents to the office, protect the culture, and make sure everyone is happy! "

