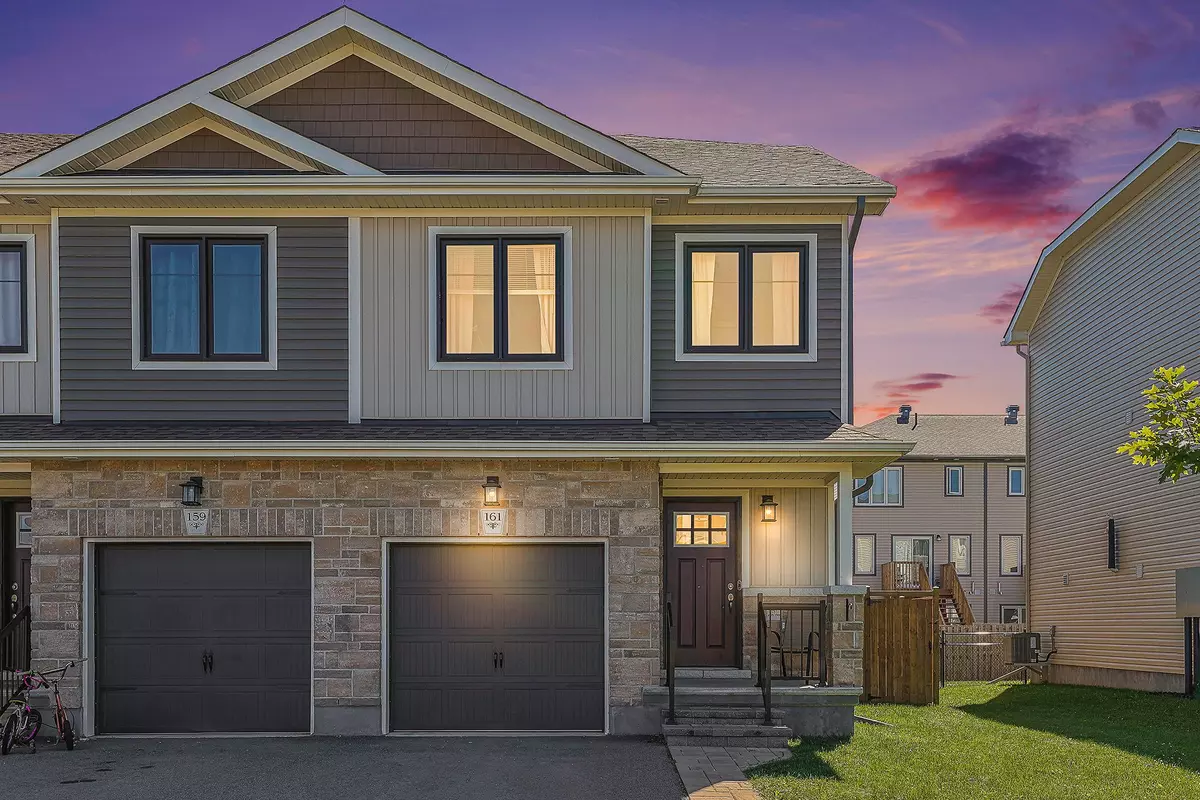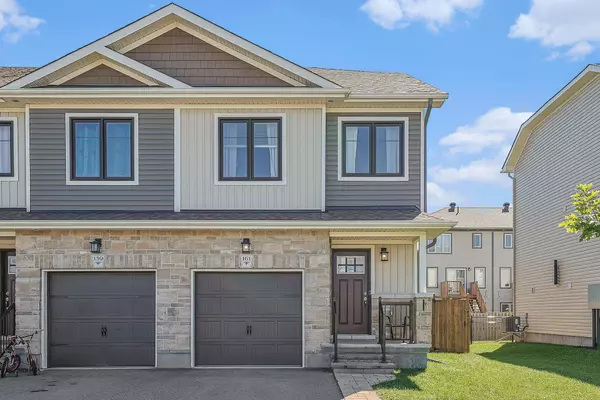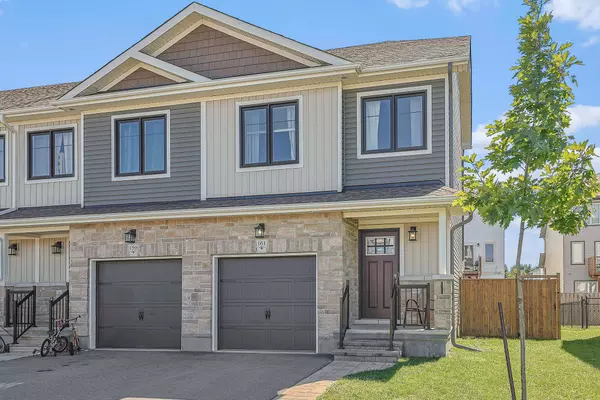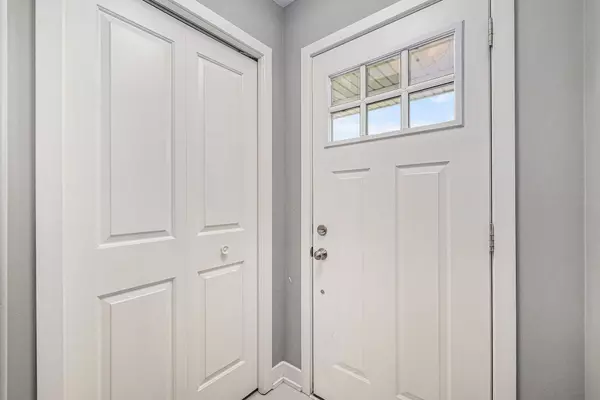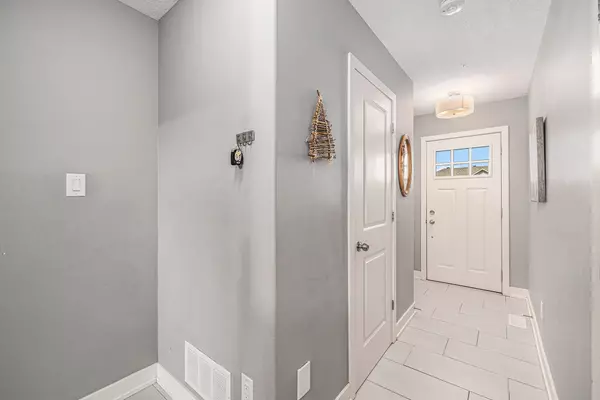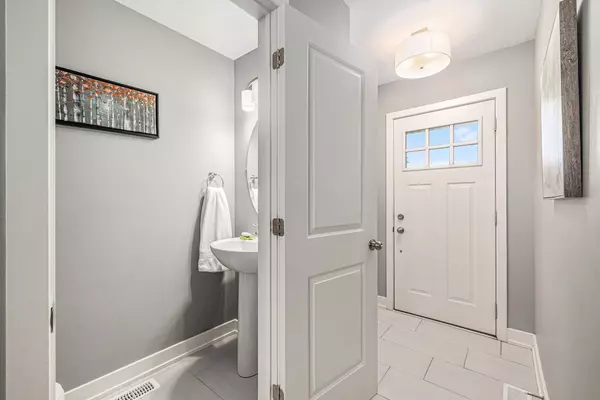$450,500
$478,900
5.9%For more information regarding the value of a property, please contact us for a free consultation.
3 Beds
3 Baths
SOLD DATE : 12/12/2024
Key Details
Sold Price $450,500
Property Type Townhouse
Sub Type Att/Row/Townhouse
Listing Status Sold
Purchase Type For Sale
MLS Listing ID X9518402
Sold Date 12/12/24
Style 3-Storey
Bedrooms 3
Annual Tax Amount $4,193
Tax Year 2023
Property Description
Welcome to the Bellamy Farms subdivision, where this stunning three-level end-unit townhome in Smiths Falls combines comfort with convenience. This spacious residence offers 3 bedrooms and 2.5 bathrooms, including a luxurious primary suite complete with a walk-in closet & private ensuite bath. The third-floor laundry room enhances convenience, streamlining your daily routine. On the second floor, you'll find two additional bedrooms & a three-piece bathroom, perfect for family or guests. The main level boasts an open-concept kitchen, dining, & living area, ideal for hosting gatherings. A fully finished basement provides additional living space, featuring a cozy family room & ample storage. Outdoors, the fully fenced yard offers a private retreat for relaxation or entertaining. Located within walking distance of the historic Rideau Canal & just minutes from shopping & the scenic Cataraqui Trail, this home blends modern amenities with easy access to nature & local attractions., Flooring: Ceramic, Flooring: Laminate, Flooring: Carpet Wall To Wall
Location
Province ON
County Lanark
Community 901 - Smiths Falls
Area Lanark
Zoning Residential
Region 901 - Smiths Falls
City Region 901 - Smiths Falls
Rooms
Family Room Yes
Basement Full, Finished
Kitchen 1
Interior
Interior Features Unknown
Cooling Central Air
Exterior
Parking Features Unknown
Garage Spaces 2.0
Pool None
Roof Type Asphalt Shingle
Lot Frontage 28.12
Lot Depth 98.43
Total Parking Spaces 2
Building
Foundation Concrete
Others
Security Features Unknown
Pets Allowed Unknown
Read Less Info
Want to know what your home might be worth? Contact us for a FREE valuation!

Our team is ready to help you sell your home for the highest possible price ASAP
"My job is to find and attract mastery-based agents to the office, protect the culture, and make sure everyone is happy! "

