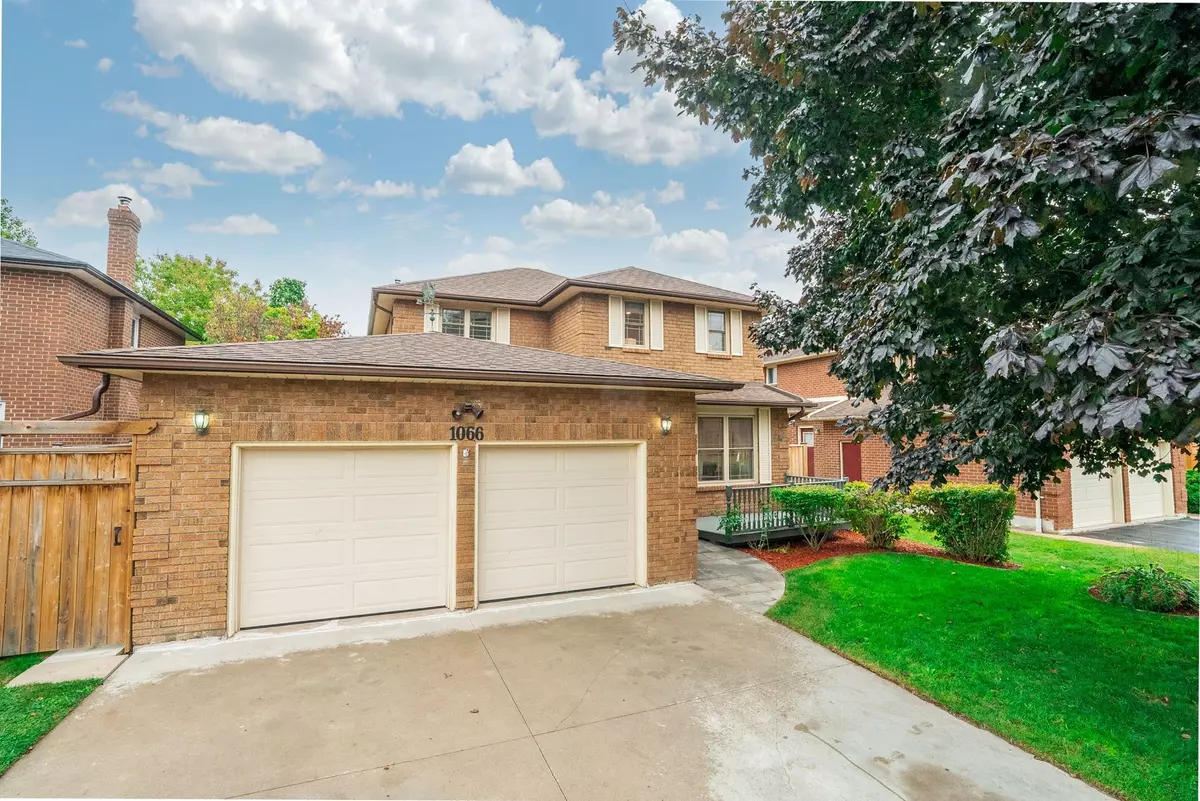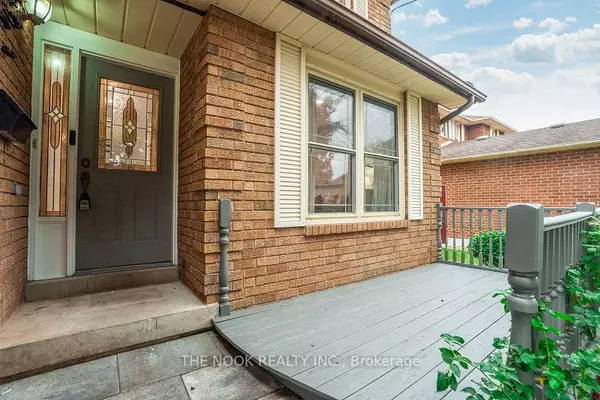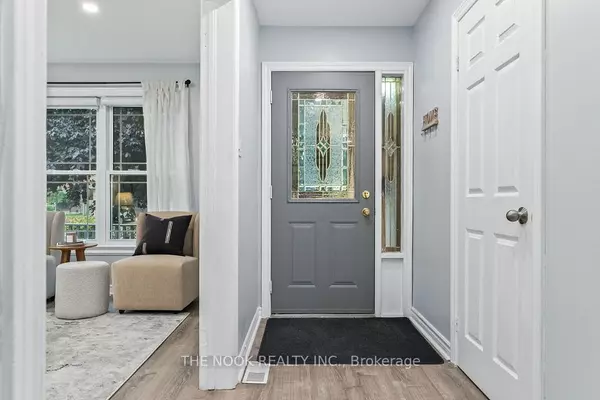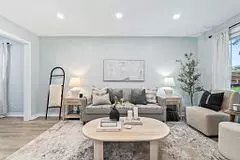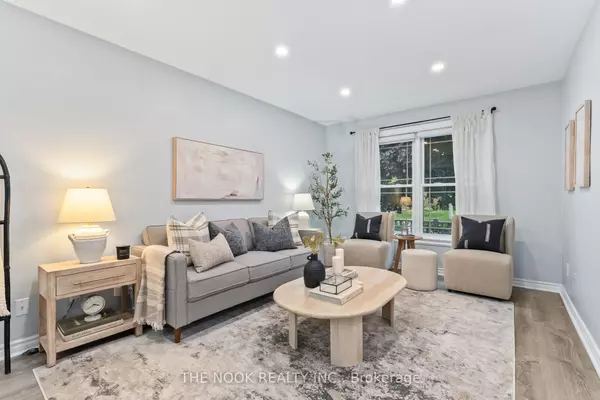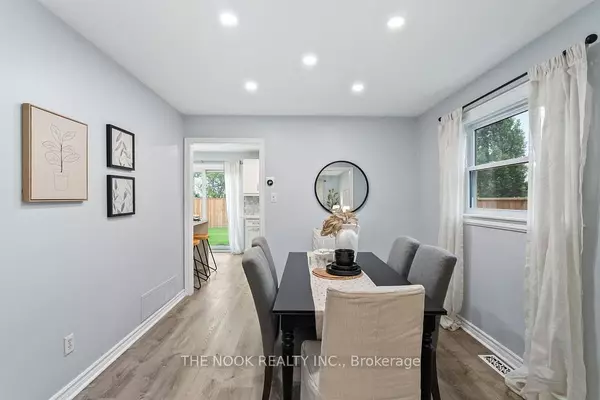$770,000
$799,900
3.7%For more information regarding the value of a property, please contact us for a free consultation.
5 Beds
4 Baths
SOLD DATE : 11/28/2024
Key Details
Sold Price $770,000
Property Type Single Family Home
Sub Type Detached
Listing Status Sold
Purchase Type For Sale
Approx. Sqft 1500-2000
MLS Listing ID X9367425
Sold Date 11/28/24
Style 2-Storey
Bedrooms 5
Annual Tax Amount $5,529
Tax Year 2024
Property Description
Welcome home to 1066 Booth St., modelling an Impeccable family home; perfect for raising your growing family! Offering over 1800 sq ft above grade space + an additional 959 sq ft below! Roomy concrete driveway with 4 car parking + double car garage. Meticulously landscaped, stunning Maple tree providing natural shade on those hot summer days. Relax on your front deck & watch the kids create memories playing in the front yard. Step inside to a spacious welcoming front foyer. Impressive living room combined with dining room, filled with tons of natural light beaming in from the front picture window. Host every holiday with space for the entire family! Professionally updated kitchen (2019) with well thought-out storage space, luxurious quartz waterfall countertops & Breakfast bar. Walk out to spacious, private fully fenced (2023) yard with intricate patio ideal for entertaining and tons of space for the kids to play. Cozy bonus family room equipped with a gas fireplace, that makes working from home a joy! Spacious mudroom with garage access and additional exit through the side door to the backyard. Escape to your primary bedroom retreat with spacious charming bedroom, oversized walk in closet with built in closet organizers & 5 pc modern ensuite (2022). Relax with a glass of wine & reset after a long day in your freestanding soaker tub. Just down the hall you will find 2 additional good sized bedrooms and updated 4 pc bath (2019). Family movie nights just got better! Head downstairs to a rec room, where memories are made! Two additional large bedrooms, 3 pc bath, generous laundry room and ample storage. Premium laminate floors throughout (2021), completely carpet free. Location can't be beat, a highly desirable family friendly neighbourhood!
Location
Province ON
County Northumberland
Community Cobourg
Area Northumberland
Region Cobourg
City Region Cobourg
Rooms
Family Room Yes
Basement Finished
Kitchen 1
Separate Den/Office 2
Interior
Interior Features Central Vacuum, Carpet Free, Storage
Cooling Central Air
Fireplaces Type Family Room, Natural Gas, Fireplace Insert
Exterior
Exterior Feature Awnings, Landscaped, Patio, Porch
Parking Features Private Double
Garage Spaces 6.0
Pool None
Roof Type Asphalt Shingle
Lot Frontage 52.49
Lot Depth 101.71
Total Parking Spaces 6
Building
Foundation Concrete
Read Less Info
Want to know what your home might be worth? Contact us for a FREE valuation!

Our team is ready to help you sell your home for the highest possible price ASAP
"My job is to find and attract mastery-based agents to the office, protect the culture, and make sure everyone is happy! "

