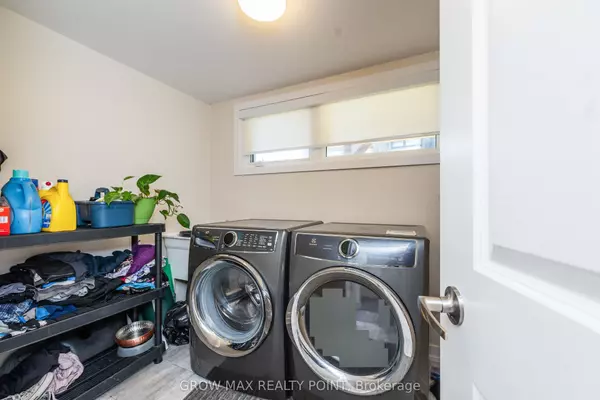$982,500
$999,999
1.7%For more information regarding the value of a property, please contact us for a free consultation.
5 Beds
5 Baths
SOLD DATE : 11/28/2024
Key Details
Sold Price $982,500
Property Type Townhouse
Sub Type Att/Row/Townhouse
Listing Status Sold
Purchase Type For Sale
Approx. Sqft 2000-2500
MLS Listing ID E9394793
Sold Date 11/28/24
Style 3-Storey
Bedrooms 5
Annual Tax Amount $5,740
Tax Year 2024
Property Description
A Stunning & beautiful, huge and gorgeous Townhome having living space of 4BR and 5WR..!!. Under 4 years built in Year 2021. One of the bigger models of this project.Beautiful modern layout with open concept.Finsihed basement with separate kitchen and separte Full Washroom.Walkout to refreshing Patio from Living room. Well maintained property. E/V Charger and Garage Door Opener. Tastefully painted. High ceiling with lot of POT lights.Enjoy Balcony and Patio for refreshing air and abundance of light. Great opportunity for End users and investors as it features Potential (4+1) 5BR and 5WR in total. A rare find. Steps to huge plazaa having Tim Horton, Gym, DollarTree, Banks, Restaurants. Short Drive to D-Live, Lake,Highway 407/401. Steps to Devi Temple. Future/Upcoming New Airport, School, Waterpark. Huge Breathtaking Views from Patio and Balcony. Visitors' Parkings. No Hassle of cutting Grass or cleaning Snow as its covered under POTL fee...!!! Rental Income from Bsmt Tenant.
Location
Province ON
County Durham
Community Duffin Heights
Area Durham
Region Duffin Heights
City Region Duffin Heights
Rooms
Family Room Yes
Basement Apartment, Finished
Kitchen 2
Separate Den/Office 2
Interior
Interior Features Water Heater
Cooling Central Air
Exterior
Exterior Feature Patio
Parking Features Private
Garage Spaces 2.0
Pool None
View City
Roof Type Flat
Total Parking Spaces 2
Building
Foundation Concrete
Read Less Info
Want to know what your home might be worth? Contact us for a FREE valuation!

Our team is ready to help you sell your home for the highest possible price ASAP
"My job is to find and attract mastery-based agents to the office, protect the culture, and make sure everyone is happy! "






