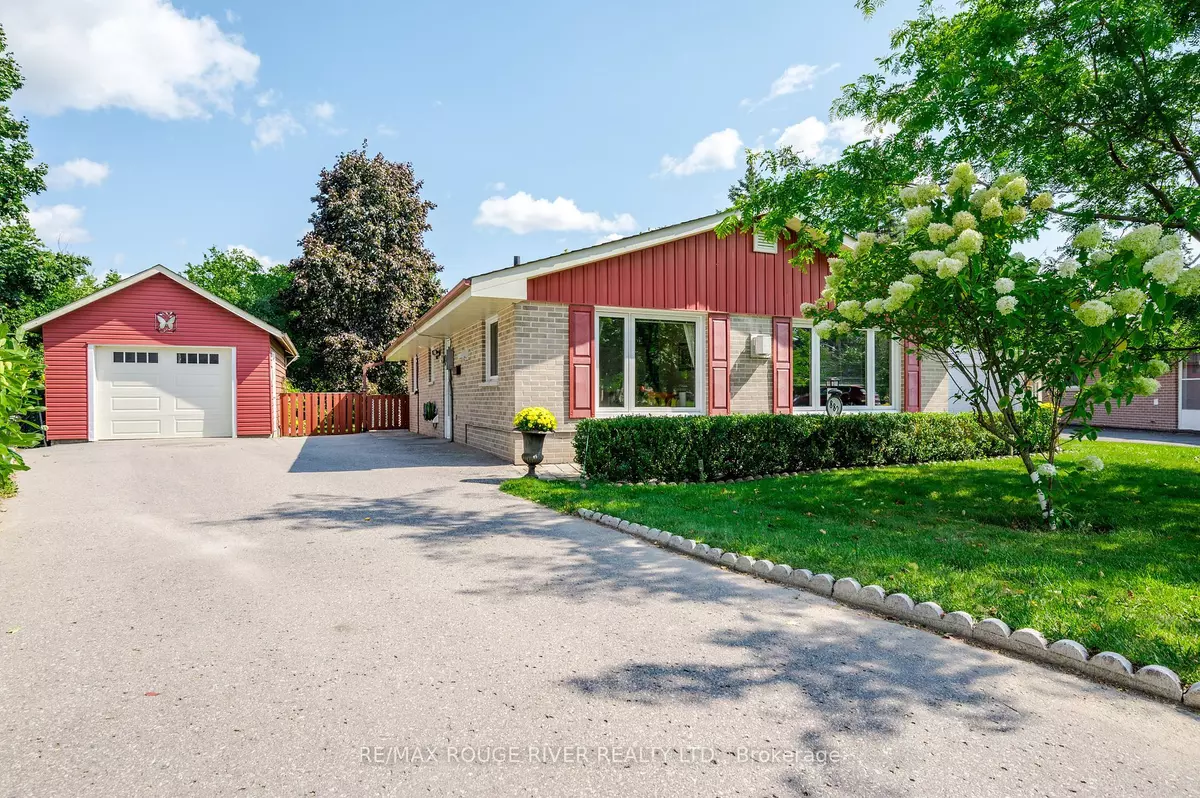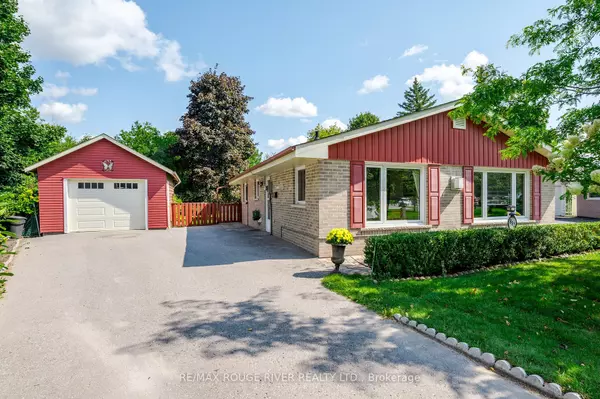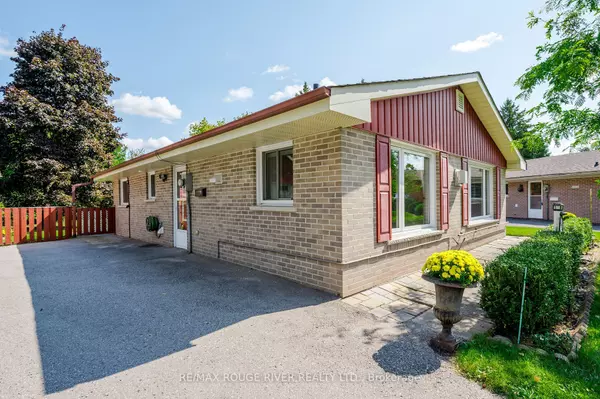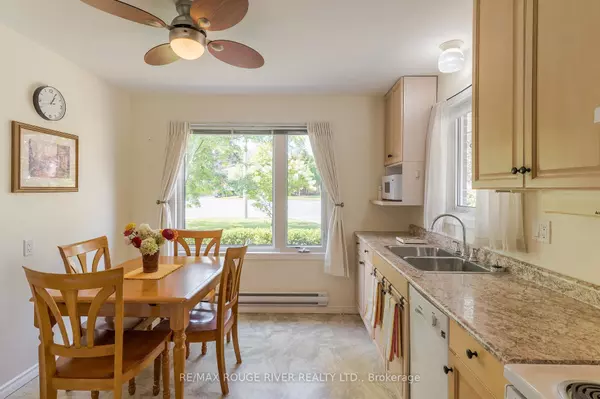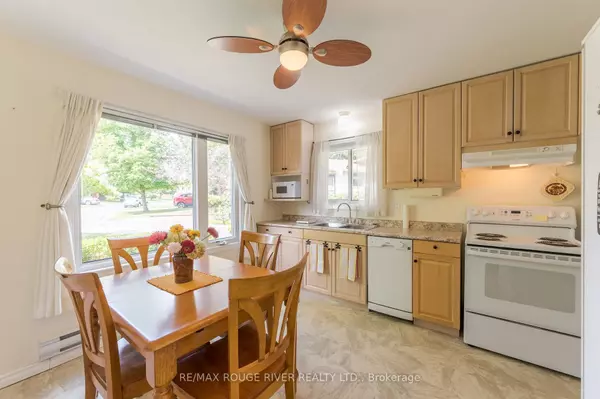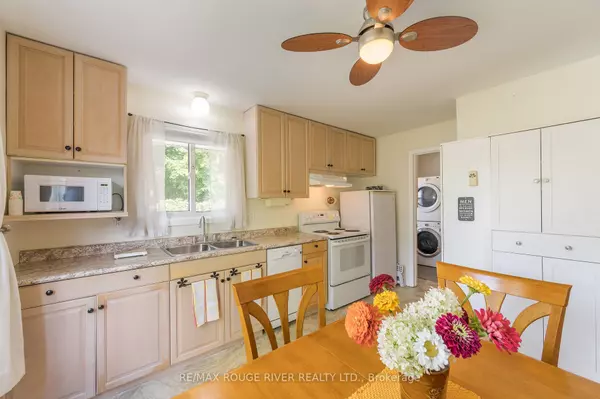$502,500
$510,000
1.5%For more information regarding the value of a property, please contact us for a free consultation.
2 Beds
1 Bath
SOLD DATE : 01/07/2025
Key Details
Sold Price $502,500
Property Type Single Family Home
Sub Type Detached
Listing Status Sold
Purchase Type For Sale
MLS Listing ID X10434101
Sold Date 01/07/25
Style Bungalow
Bedrooms 2
Annual Tax Amount $3,337
Tax Year 2023
Property Description
This charming north end 2-bedroom bungalow offers cozy living with a modern touch, perfect for small families or downsizers. The home features a spacious primary bedroom and a well-appointed four-piece bathroom. The living room is the heart of the home, complete with a warm and inviting gas fireplace. Situated on a large lot, the property boasts a fully fenced backyard, offering privacy and a safe space for outdoor activities. Enjoy the outdoors on a beautiful patio, perfect for entertaining or relaxing. A detached garage provides ample storage or workspace. The property is within walking distance to Jackson Park, offering natural beauty and recreational opportunities. Conveniently located near all amenities, including shopping, dining, and excellent schools such as Trent University, this home combines comfort with convenience. Home inspection on file, and a quick closing is available!! All furnishings can be included. quick closing available.
Location
Province ON
County Peterborough
Community Northcrest
Area Peterborough
Region Northcrest
City Region Northcrest
Rooms
Family Room Yes
Basement None
Kitchen 1
Interior
Interior Features None
Cooling Window Unit(s)
Exterior
Parking Features Lane
Garage Spaces 5.0
Pool None
Roof Type Asphalt Shingle
Lot Frontage 40.0
Lot Depth 250.0
Total Parking Spaces 5
Building
Foundation Slab
Read Less Info
Want to know what your home might be worth? Contact us for a FREE valuation!

Our team is ready to help you sell your home for the highest possible price ASAP
"My job is to find and attract mastery-based agents to the office, protect the culture, and make sure everyone is happy! "

