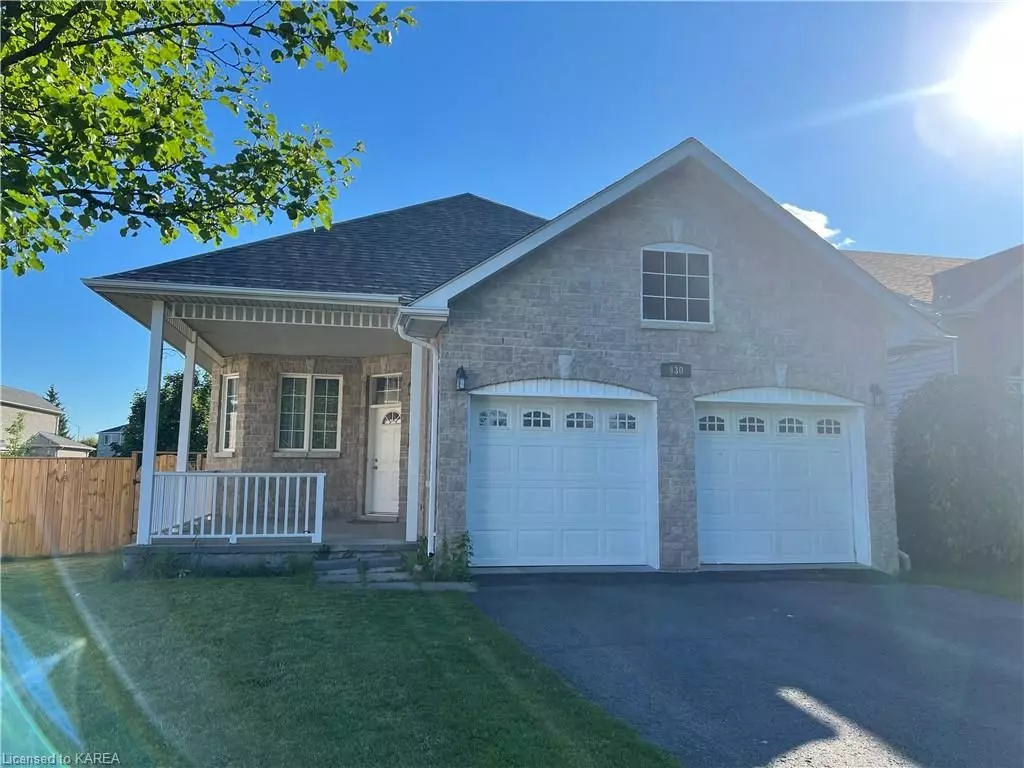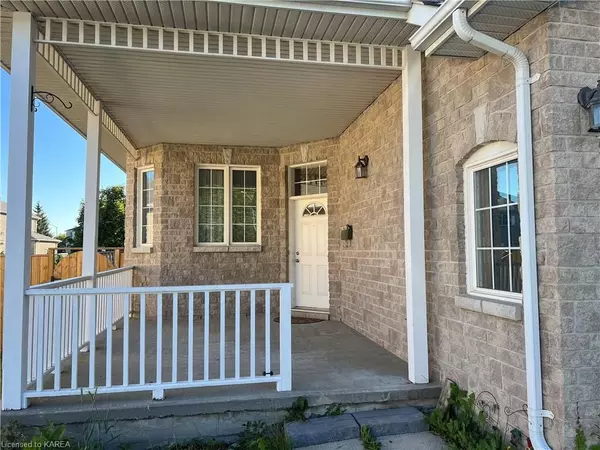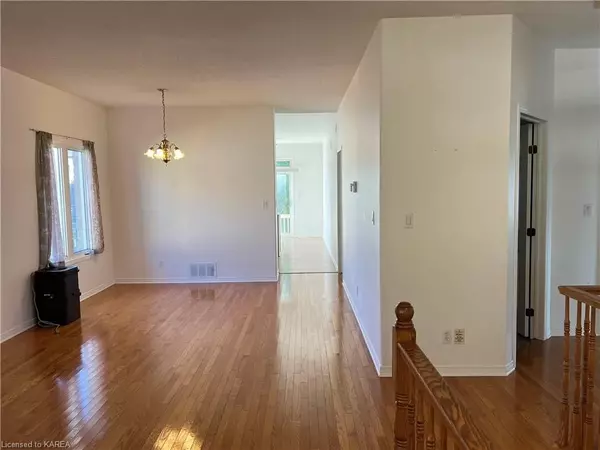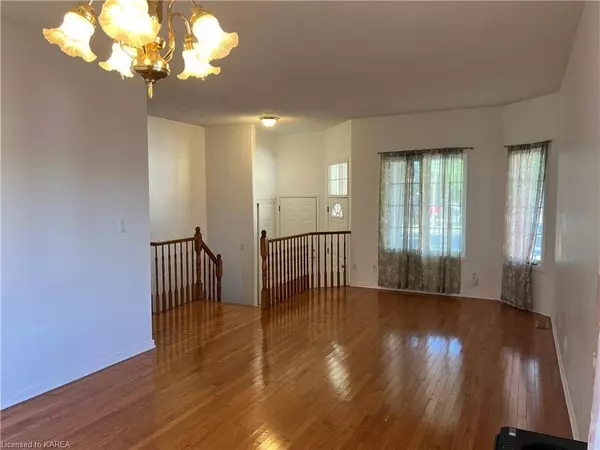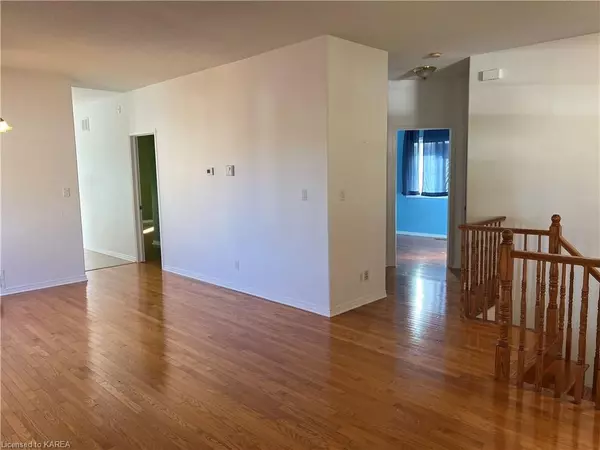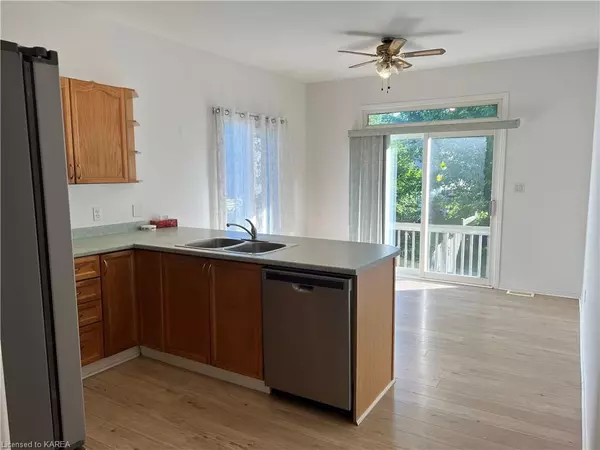$3,000
$2,980
0.7%For more information regarding the value of a property, please contact us for a free consultation.
4 Beds
2 Baths
1,450 SqFt
SOLD DATE : 11/28/2024
Key Details
Sold Price $3,000
Property Type Single Family Home
Sub Type Detached
Listing Status Sold
Purchase Type For Sale
Square Footage 1,450 sqft
Price per Sqft $2
MLS Listing ID X9412844
Sold Date 11/28/24
Style Bungalow
Bedrooms 4
Property Description
Welcome to 430 Weston Crescent! This single detached all-brick bungalow nestled on a sizeable pie-shaped lot on a quiet street. Spacious main floor with 1,421 sqft., 3 bedrooms, 3 full bathrooms, also the lower level is professionally finished with 4th bed, full bath and recroom. The main floor living areas have hardwood floors and 9' ceilings. The great room has space for sitting area and dining room. Eat-in kitchen with dinette area and island eating bar with patio doors out the the large deck. Includes all appliances. Large master bedroom with walk-in closet and ensuite with separate soaker jet tub and tiled shower. New furnace and hot water tank installed in 2019 and the roof was re-shingled in 2018. Fully fenced yard 2022. A new air conditioning unit installed in the summer of 2023.Two-car attached garage, insulated with drywall and interior access. Four car parking space on driveway. The front covered porch (14'4 x 12'8) is also a great place to enjoy morning coffee or evening cocktails. Centrally located within minutes to pretty much anywhere important. Perfect place for a growing family in this solid home in a fantastic neighborhood.
Location
Province ON
County Frontenac
Community East Gardiners Rd
Area Frontenac
Zoning R2-25
Region East Gardiners Rd
City Region East Gardiners Rd
Rooms
Basement Partially Finished, Full
Kitchen 1
Separate Den/Office 1
Interior
Interior Features Unknown
Cooling Central Air
Laundry In Basement
Exterior
Parking Features Private Double
Garage Spaces 6.0
Pool None
Roof Type Unknown
Total Parking Spaces 6
Building
New Construction false
Others
Senior Community Yes
Read Less Info
Want to know what your home might be worth? Contact us for a FREE valuation!

Our team is ready to help you sell your home for the highest possible price ASAP
"My job is to find and attract mastery-based agents to the office, protect the culture, and make sure everyone is happy! "

