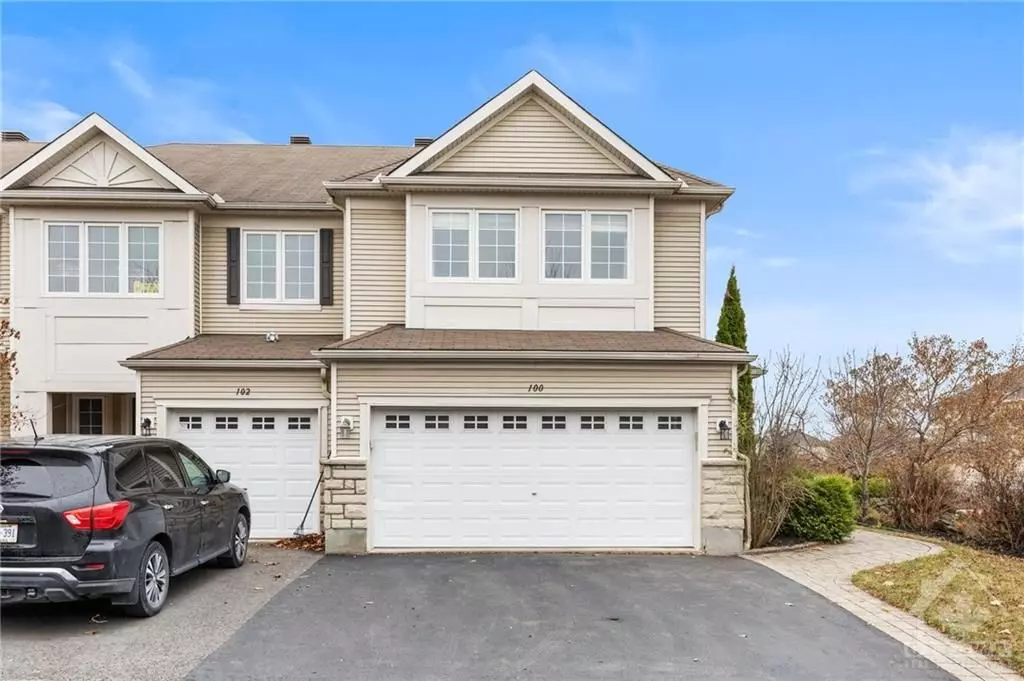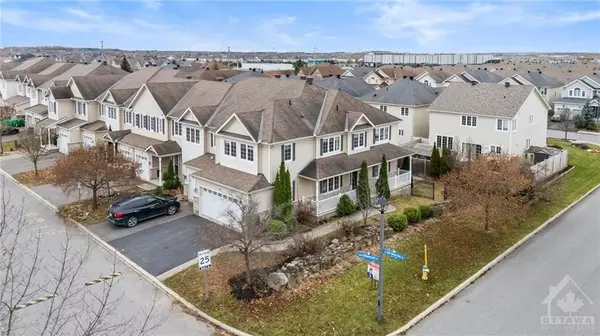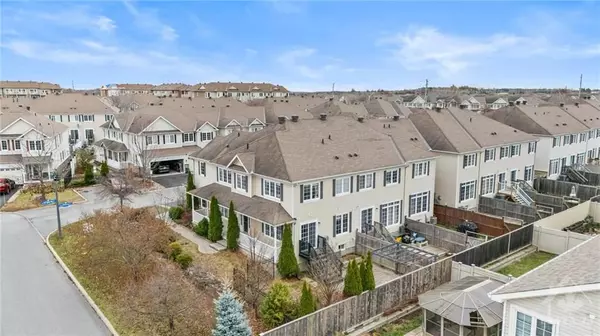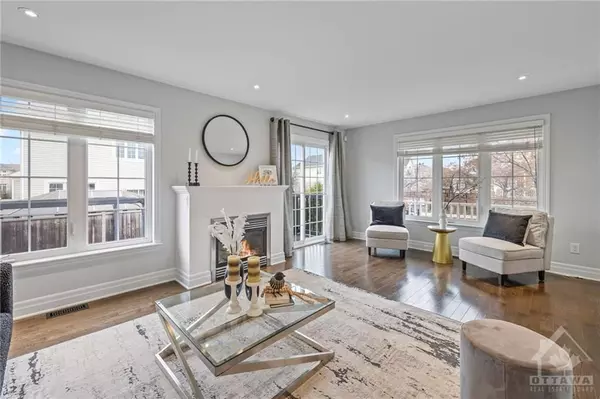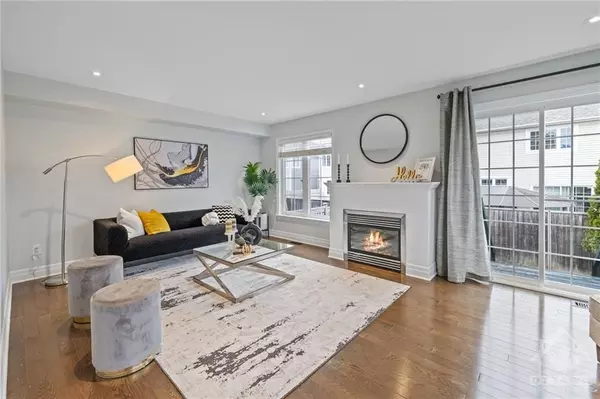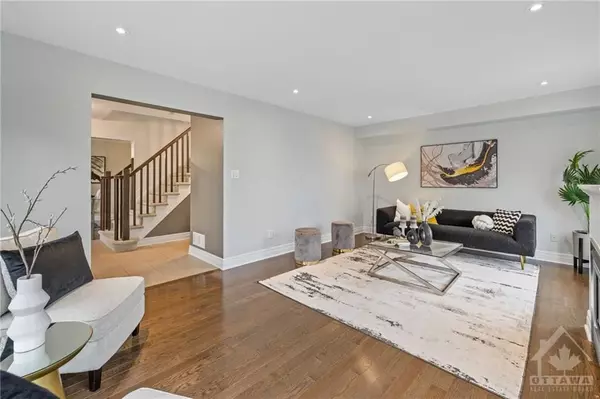$675,000
$679,990
0.7%For more information regarding the value of a property, please contact us for a free consultation.
3 Beds
SOLD DATE : 12/19/2024
Key Details
Sold Price $675,000
Property Type Townhouse
Sub Type Att/Row/Townhouse
Listing Status Sold
Purchase Type For Sale
MLS Listing ID X10428712
Sold Date 12/19/24
Style 2-Storey
Bedrooms 3
Annual Tax Amount $4,766
Tax Year 2024
Property Description
PREPARE TO FALL IN LOVE! This rarely offered CORNER LOT with DOUBLE CAR GARAGE is not to be missed! Sitting on a massive 35'x100' lot with an interior (2,025sqft) that is BIGGER than some detached homes, this is a 10/10! Corner lot offers unmatched natural light! Located in the heart of Stonebridge; steps to golfing, amenities, & Minto Sportsplex! The incredible layout offers a living space filled with windows & gas FP, overlooking the private backyard. Ultimate chef's kitchen features tons of GRANITE counter space, gas stove, bar seating, premium appliances, & WALK IN PANTRY! 2nd floor features 3 gigantic bedrooms, convenient laundry room, & functional nook for home office/reading area! Master bedroom offers a large WIC, & 4pc ensuite! FULLY FINISHED lower level features large windows, massive rec room, & is pre-wired for projector & surround sound! Backyard FULLY FENCED with massive interlock pad & nat gas hookup! Light fixtures 2024, driveway sealing 2024, paint 2024, hood fan 2023., Flooring: Hardwood, Flooring: Laminate, Flooring: Carpet Wall To Wall
Location
Province ON
County Ottawa
Community 7708 - Barrhaven - Stonebridge
Area Ottawa
Zoning Residential
Region 7708 - Barrhaven - Stonebridge
City Region 7708 - Barrhaven - Stonebridge
Rooms
Family Room No
Basement Full, Finished
Kitchen 1
Interior
Interior Features Unknown
Cooling Central Air
Fireplaces Number 1
Fireplaces Type Natural Gas
Exterior
Parking Features Inside Entry
Garage Spaces 4.0
Pool None
Roof Type Asphalt Shingle
Lot Frontage 35.21
Lot Depth 100.26
Total Parking Spaces 4
Building
Foundation Concrete
Others
Security Features Unknown
Pets Allowed Unknown
Read Less Info
Want to know what your home might be worth? Contact us for a FREE valuation!

Our team is ready to help you sell your home for the highest possible price ASAP
"My job is to find and attract mastery-based agents to the office, protect the culture, and make sure everyone is happy! "

