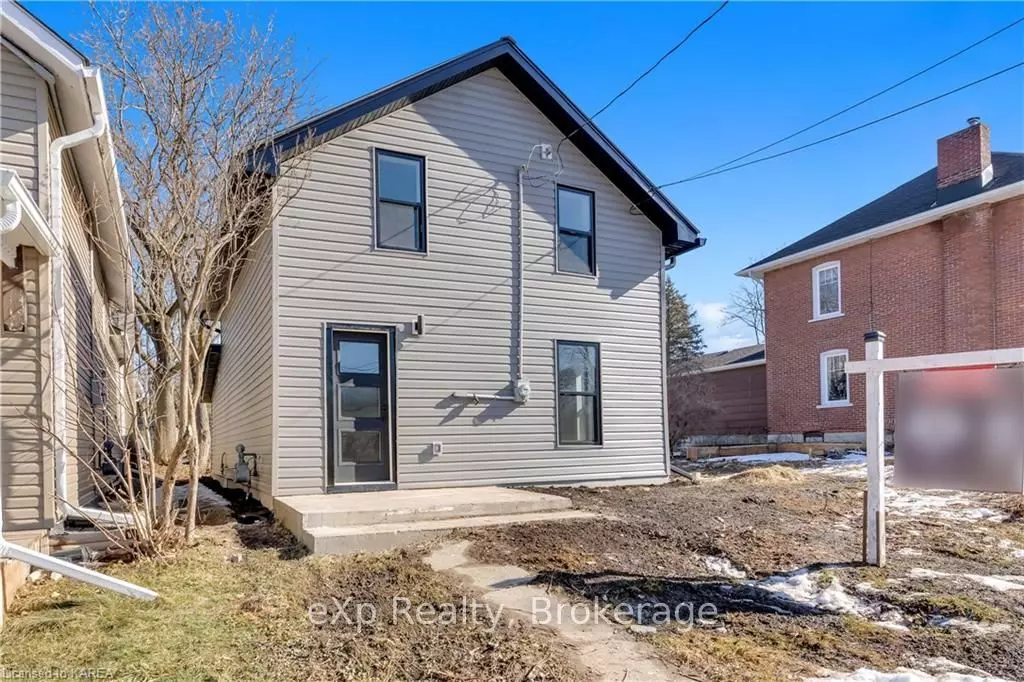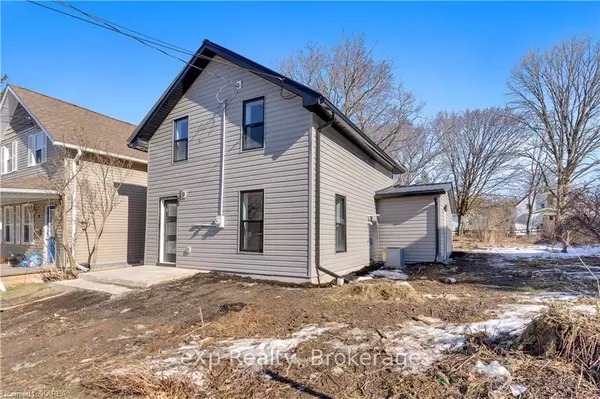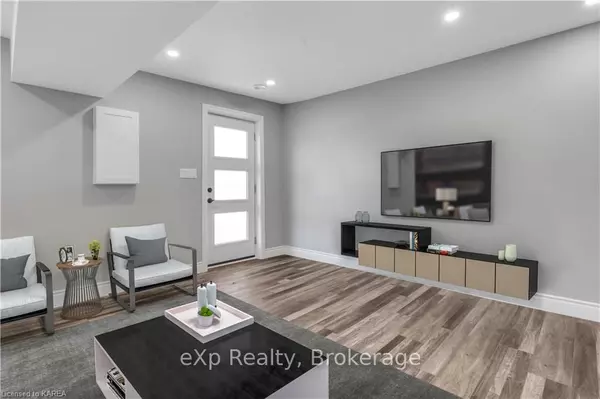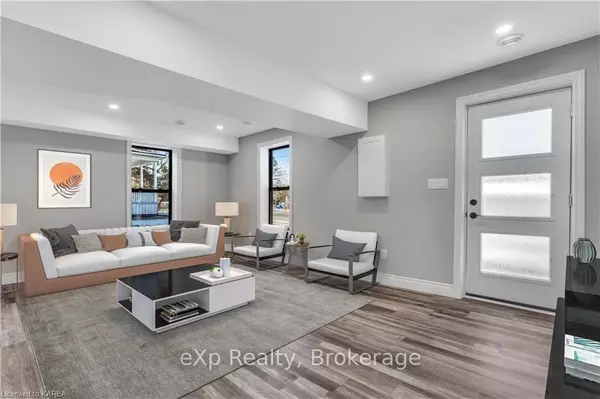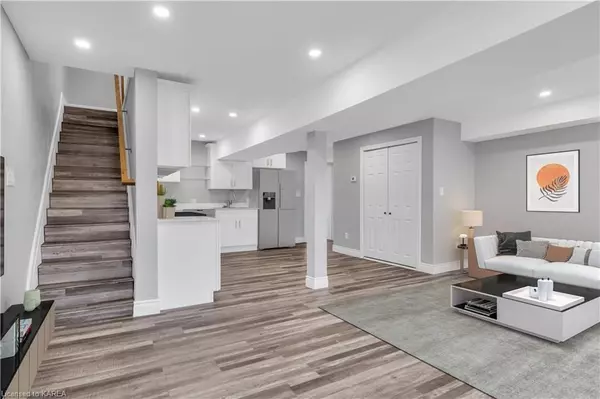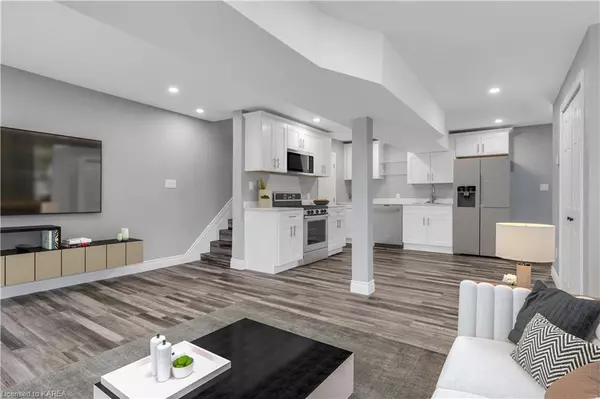$2,500
$2,800
10.7%For more information regarding the value of a property, please contact us for a free consultation.
3 Beds
2 Baths
1,312 SqFt
SOLD DATE : 06/01/2023
Key Details
Sold Price $2,500
Property Type Single Family Home
Sub Type Detached
Listing Status Sold
Purchase Type For Sale
Square Footage 1,312 sqft
Price per Sqft $1
MLS Listing ID X9021580
Sold Date 06/01/23
Style 2-Storey
Bedrooms 3
Annual Tax Amount $1,007
Tax Year 2022
Property Description
Location, Location, Location!! This home is situated on a one way street overlooking the Napanee river, conservation park, and splash-pad. With all renovations being completed in late 2022 with building permits, this 3 bedroom 2 bathroom home with ~1,312 sqft of living space is being offered for Lease. The interior of the home has been restored with functional and high quality upgrades such as up to code insulation, a brand new furnace and AC, new drywall, new cabinets, quartz countertops, and beautifully tiled showers as well as floating vanities in both bathrooms just to name a few! The home's exterior showcases new siding, windows, a metal roof as well as new eavestroughs, fascia and soffits. This home is as new as it gets and is perfect for someone looking for a move-in ready home. We hope you love this home as much as we do!
Location
Province ON
County Lennox & Addington
Community Greater Napanee
Area Lennox & Addington
Zoning R2
Region Greater Napanee
City Region Greater Napanee
Rooms
Basement Unfinished, Crawl Space
Kitchen 1
Interior
Interior Features Ventilation System, Upgraded Insulation, Water Heater Owned
Cooling Central Air
Laundry In Bathroom
Exterior
Parking Features Private
Pool None
Community Features Recreation/Community Centre, Park
Roof Type Metal
Lot Frontage 59.38
Lot Depth 147.11
Building
Foundation Concrete
New Construction false
Others
Senior Community No
Pets Allowed No
Read Less Info
Want to know what your home might be worth? Contact us for a FREE valuation!

Our team is ready to help you sell your home for the highest possible price ASAP
"My job is to find and attract mastery-based agents to the office, protect the culture, and make sure everyone is happy! "

