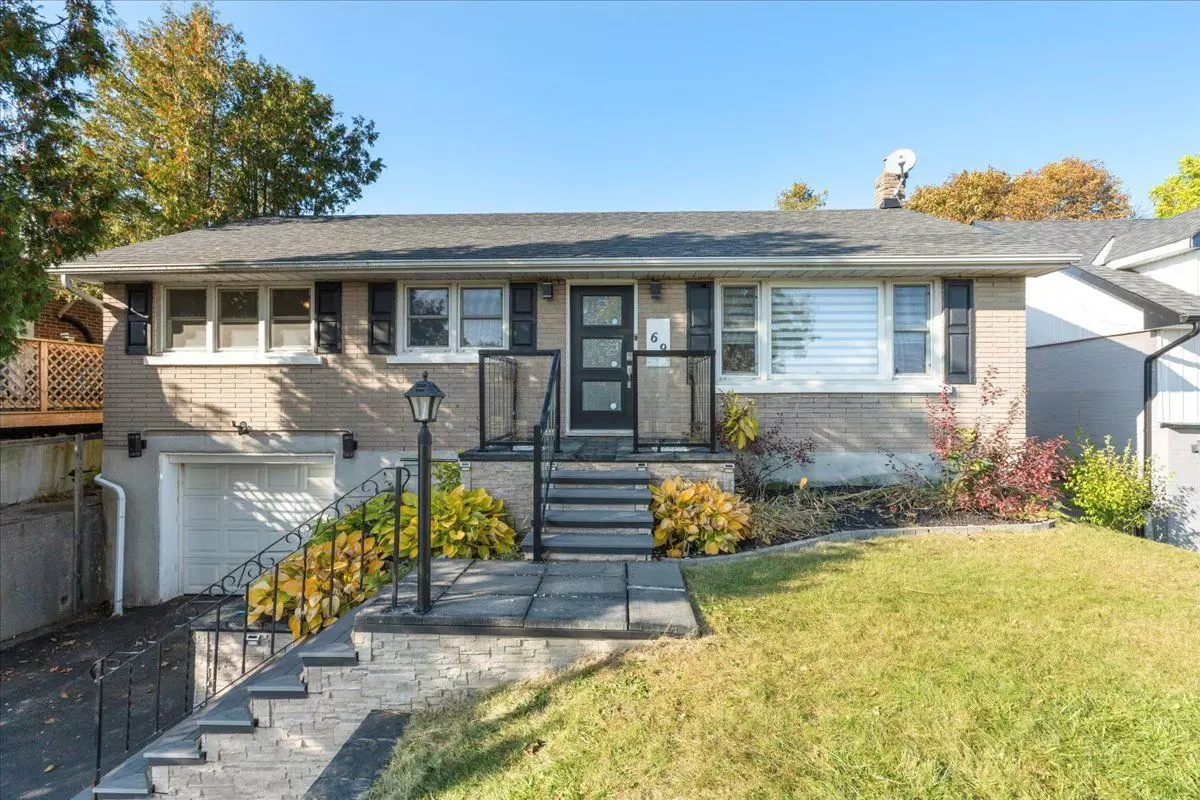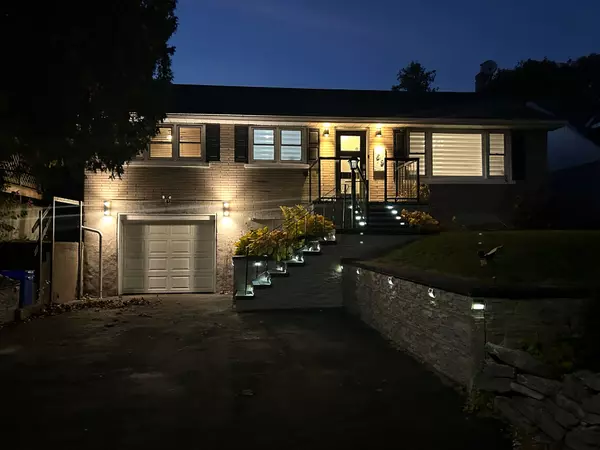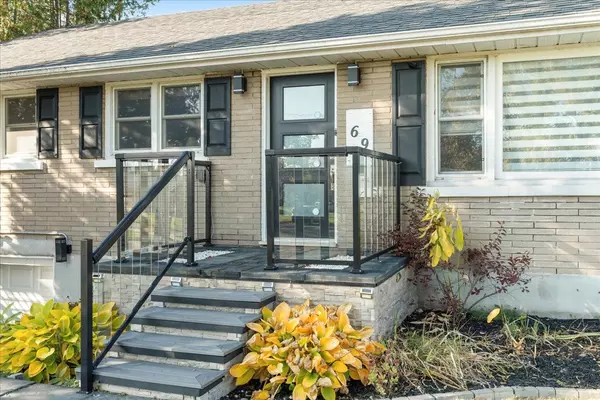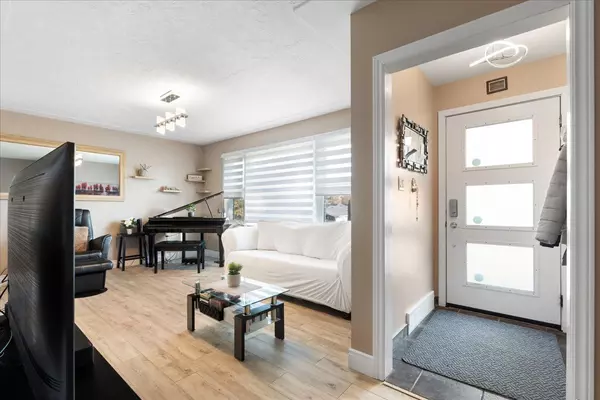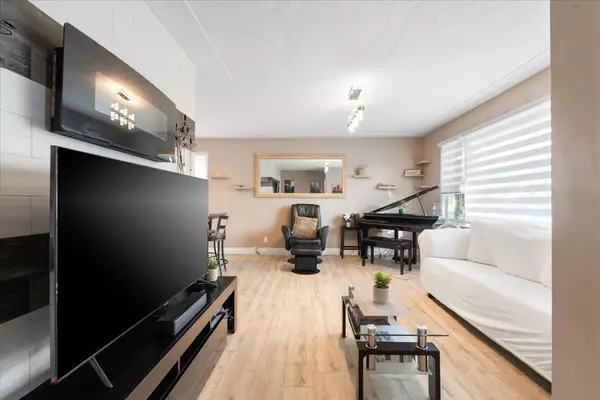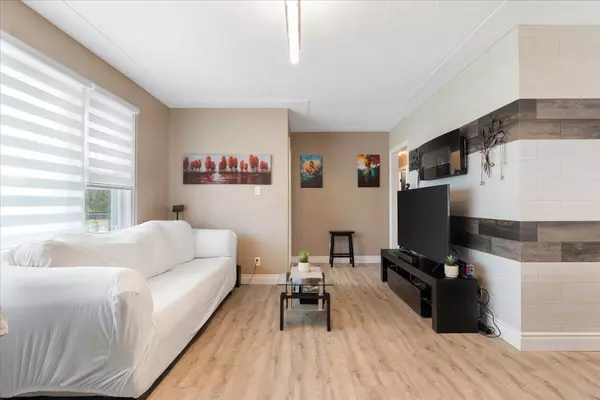$502,000
$499,900
0.4%For more information regarding the value of a property, please contact us for a free consultation.
4 Beds
2 Baths
SOLD DATE : 12/18/2024
Key Details
Sold Price $502,000
Property Type Single Family Home
Sub Type Detached
Listing Status Sold
Purchase Type For Sale
MLS Listing ID X10415460
Sold Date 12/18/24
Style Bungalow-Raised
Bedrooms 4
Annual Tax Amount $2,975
Tax Year 2024
Property Description
Welcome to this beautifully updated raised bungalow nestled in a highly sought-after neighbourhood. This charming home features 3 spacious bedrooms and 2 modern bathrooms, perfect for family living. The main level boasts a stunning renovated 4-piece bath, adorned with elegant porcelain tiles and a sleek glass shower door. The lower level offers a generous recreation room or potential 4th bedroom and a dedicated office space, along with an additional bathroom and laundry area. With a second entrance, this area presents excellent potential for an in-law suite. Step outside to your large, serene backyard, complete with a covered gazebo, perfect for relaxing or entertaining. The stone landscaping enhances the outdoor space, which also includes a thriving vegetable garden for those with a green thumb. Recent updates throughout the home include new flooring, stylish baseboards, contemporary glass slotted doors, and trim, as well as a newer gazebo. This home combines modern comfort with outdoor tranquility, making it a must-see!
Location
Province ON
County Hastings
Area Hastings
Rooms
Family Room No
Basement Finished, Full
Kitchen 1
Separate Den/Office 1
Interior
Interior Features Water Heater, In-Law Capability, Primary Bedroom - Main Floor
Cooling Central Air
Exterior
Exterior Feature Landscape Lighting, Porch
Parking Features Private Double
Garage Spaces 6.0
Pool None
Roof Type Asphalt Shingle
Lot Frontage 50.0
Lot Depth 110.0
Total Parking Spaces 6
Building
Foundation Block
Read Less Info
Want to know what your home might be worth? Contact us for a FREE valuation!

Our team is ready to help you sell your home for the highest possible price ASAP
"My job is to find and attract mastery-based agents to the office, protect the culture, and make sure everyone is happy! "

