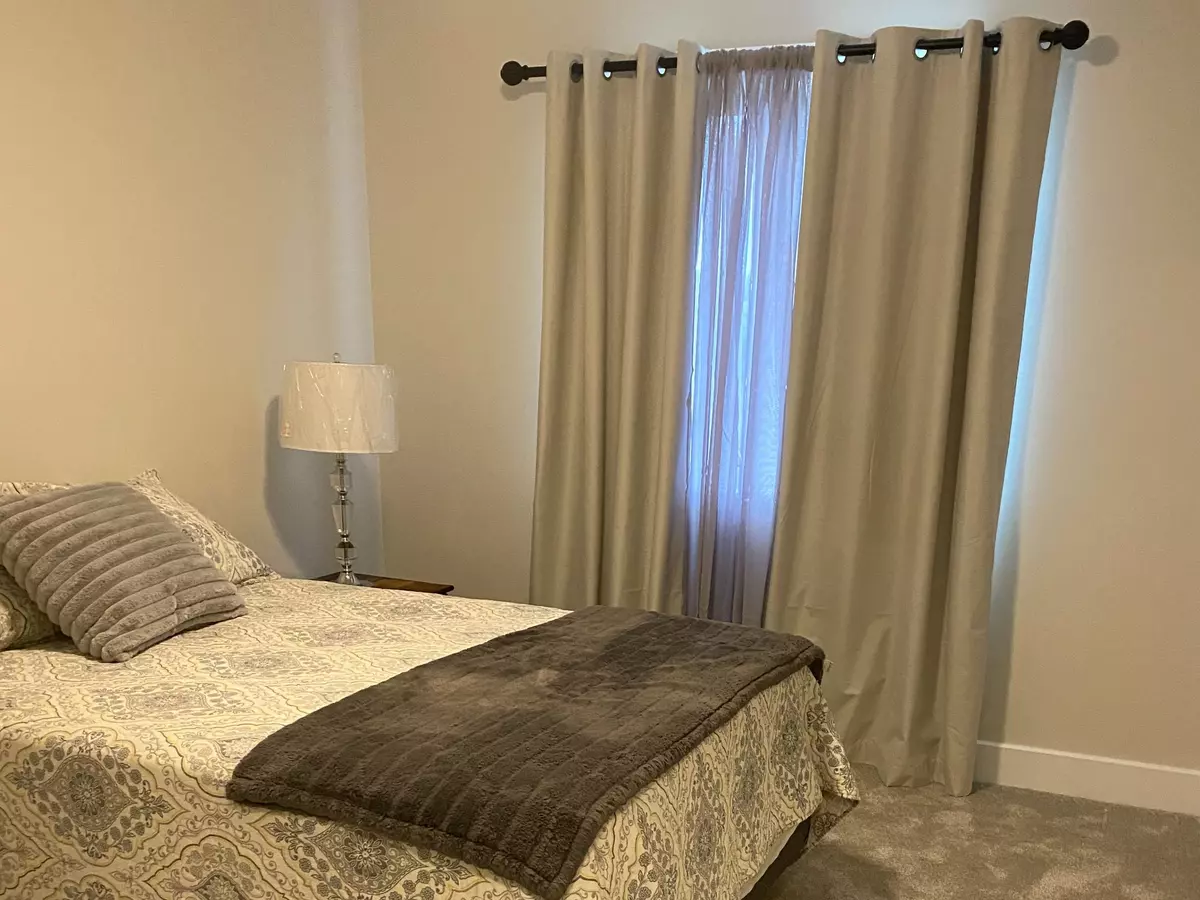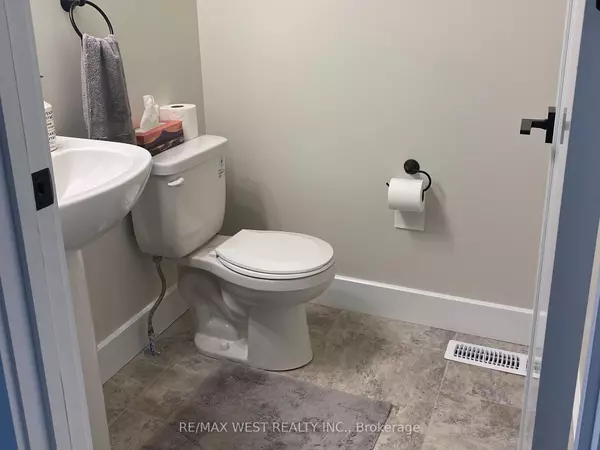$2,200
$2,200
For more information regarding the value of a property, please contact us for a free consultation.
3 Beds
3 Baths
SOLD DATE : 01/01/2024
Key Details
Sold Price $2,200
Property Type Multi-Family
Sub Type Semi-Detached
Listing Status Sold
Purchase Type For Sale
MLS Listing ID X7273048
Sold Date 01/01/24
Style 2-Storey
Bedrooms 3
Property Description
Main and 2nd Floor only: Welcome home to this brand-new Semi-detached home in a serene village setting. Open concept invites you into a foyer that leads into Dining & Living room with large windows & 9' high ceiling, entertain family and friends in your modern upgraded kitchen with Quartz Countertop & Stainless-Steel Fridge, Stove & Dishwasher. Solid Oak staircase takes you upstairs to 3 spacious bedrooms & 2 full washrooms, Primary bedroom has an ensuite bath & Large walk-in closet. 2nd floor laundry w sink & F/L washer & Dryer makes doing laundry a breeze. Enjoy your morning coffee in your private backyard. Large windows draw in a lot of natural light and make Work/Play more fun. Hardwood floor on the main floor, Broadloom upstairs in BRMs & Central Air-conditioned. Full access to the Garage and private drive. Excellent location, close to Hwy 401 & 402, 10-15 minutes to Queens University, St Lawrence College, Royal Military College, Hospital, Downtown Kingston, Schools & Shopping.
Location
Province ON
County Lennox & Addington
Area Lennox & Addington
Rooms
Family Room No
Basement Unfinished
Kitchen 1
Interior
Cooling Central Air
Laundry Ensuite
Exterior
Parking Features Available
Garage Spaces 2.0
Pool None
Lot Frontage 25.0
Lot Depth 108.0
Total Parking Spaces 2
Read Less Info
Want to know what your home might be worth? Contact us for a FREE valuation!

Our team is ready to help you sell your home for the highest possible price ASAP
"My job is to find and attract mastery-based agents to the office, protect the culture, and make sure everyone is happy! "


