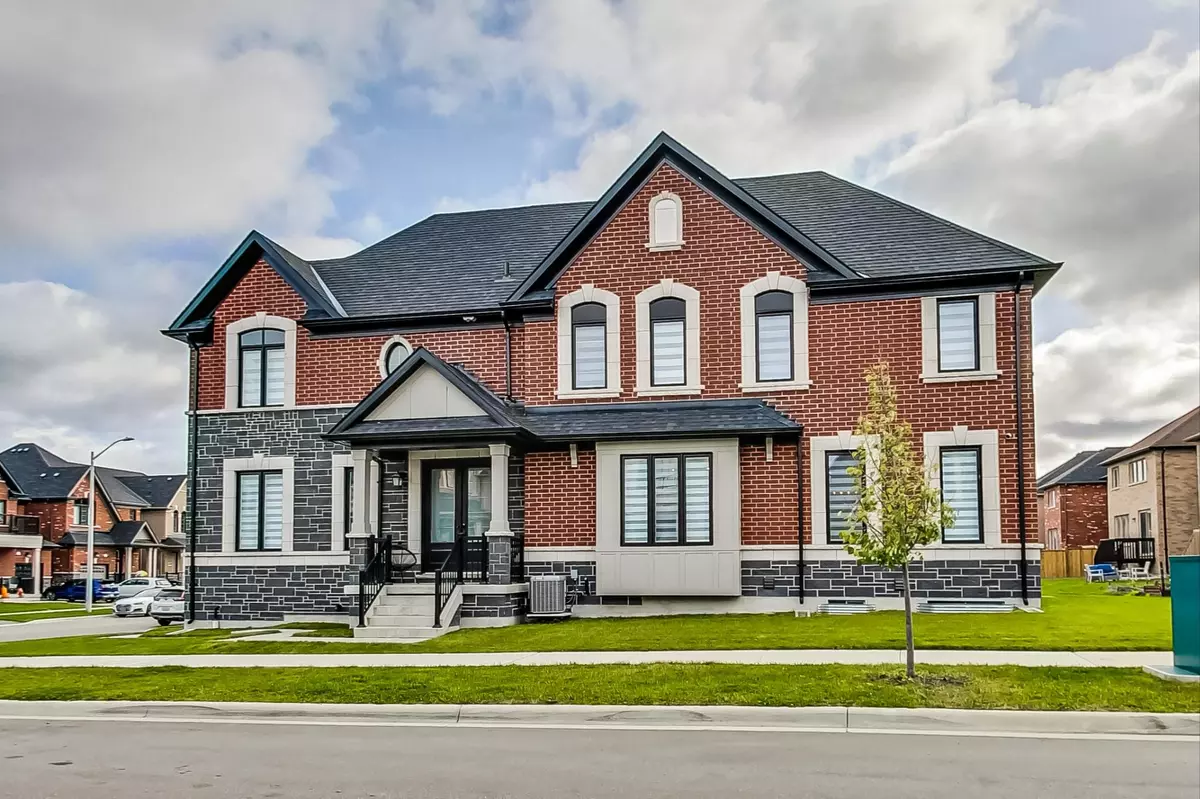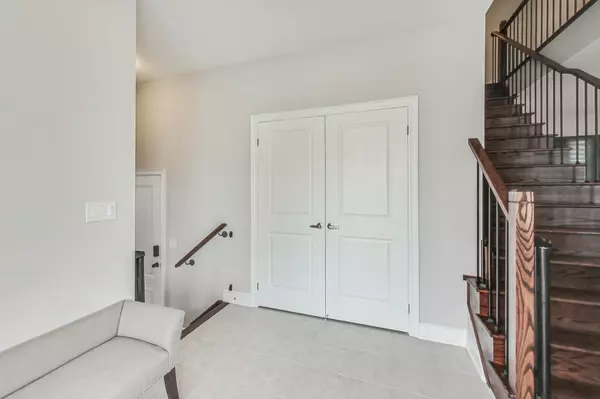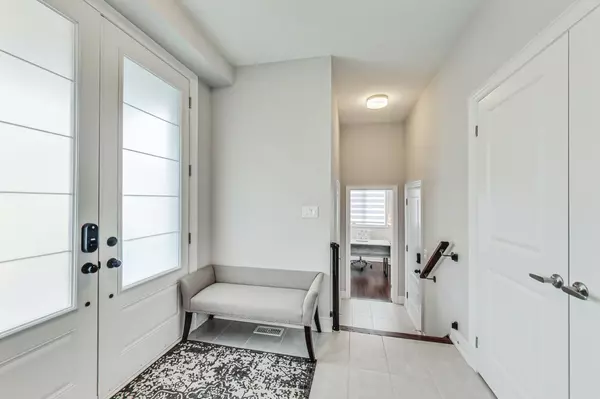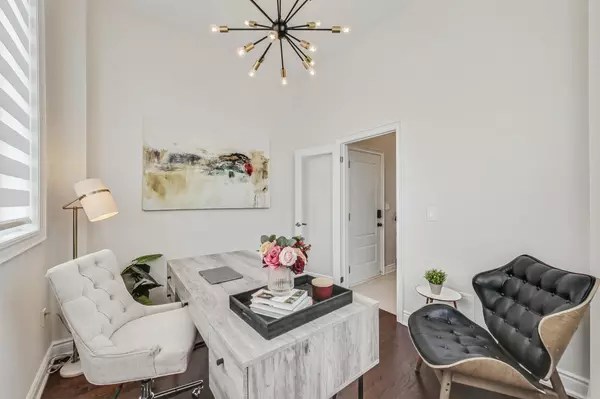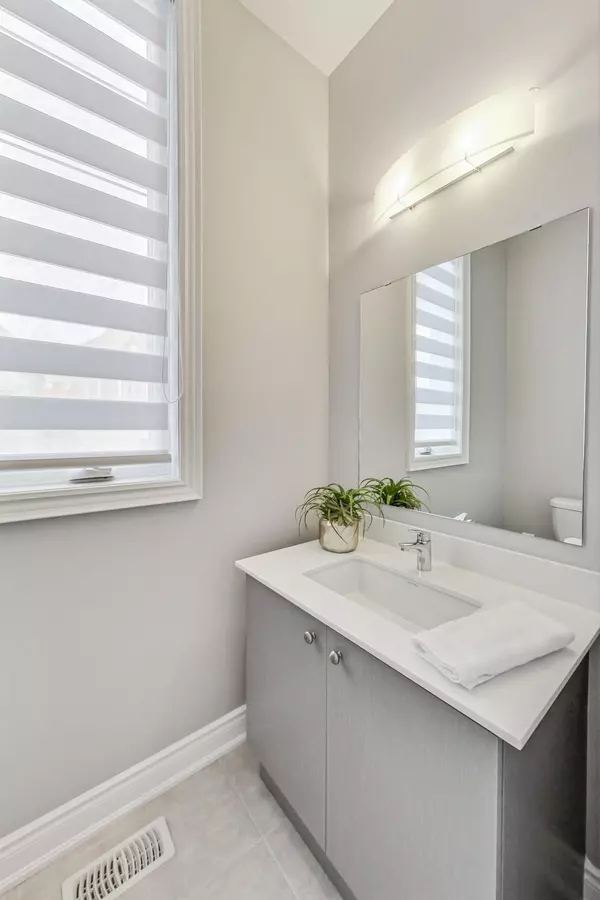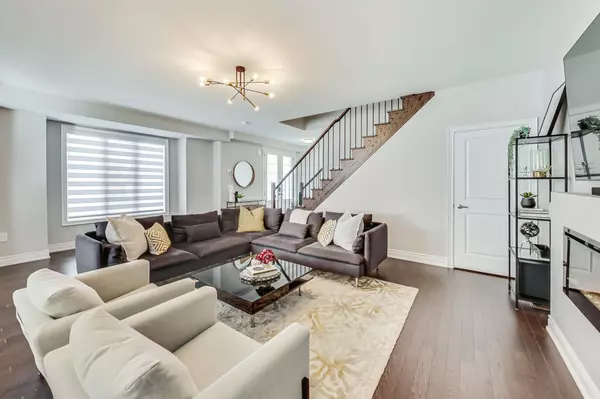$970,000
$998,000
2.8%For more information regarding the value of a property, please contact us for a free consultation.
5 Beds
3 Baths
SOLD DATE : 11/29/2024
Key Details
Sold Price $970,000
Property Type Single Family Home
Sub Type Detached
Listing Status Sold
Purchase Type For Sale
Approx. Sqft 2000-2500
MLS Listing ID N9416483
Sold Date 11/29/24
Style 2-Storey
Bedrooms 5
Annual Tax Amount $5,188
Tax Year 2024
Property Description
Spectacular 4 Bed, 3 Bath, Quality Upgrades and 3yr Tarion Warranty. This Sun-filled Open Concept Floor Plan Boasts Soaring 9"ft Ceilings, Engineered Hardwood Floors, Main Floor Private Office and Spacious Living Room with Fireplace. Chefs Kitchen with Large Island, Granite Counter Tops and Breakfast Bar Open to Dining, Makes this Space Perfect for Entertaining. The Luxury continues with Modern Chandeliers, Custom Zebra Blinds Throughout, and Kasa Wi-Fi Smart Home System. Master with Walk-in-Closet, and Spa Like Ensuite Featuring Double Vanity, Marble Countertops, Oversized Glass Shower and Soaker Tub. 2nd Floor Laundry and an Electric Car Charge Rough-In Make this Home Perfect for a Growing Family!
Location
Province ON
County Simcoe
Community Alcona
Area Simcoe
Zoning RS-12(H)
Region Alcona
City Region Alcona
Rooms
Family Room Yes
Basement Unfinished
Kitchen 1
Separate Den/Office 1
Interior
Interior Features Other
Cooling Central Air
Exterior
Parking Features Private
Garage Spaces 3.0
Pool None
Roof Type Unknown
Total Parking Spaces 3
Building
Foundation Unknown
Read Less Info
Want to know what your home might be worth? Contact us for a FREE valuation!

Our team is ready to help you sell your home for the highest possible price ASAP
"My job is to find and attract mastery-based agents to the office, protect the culture, and make sure everyone is happy! "

