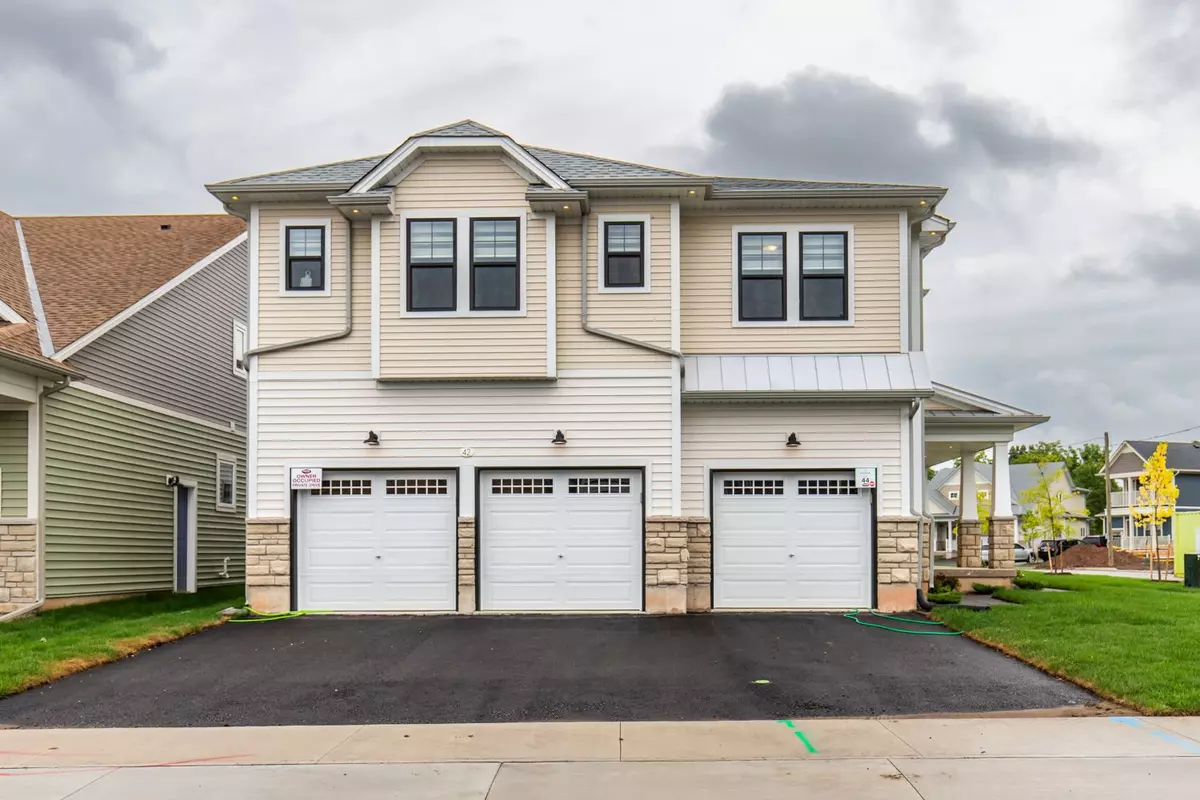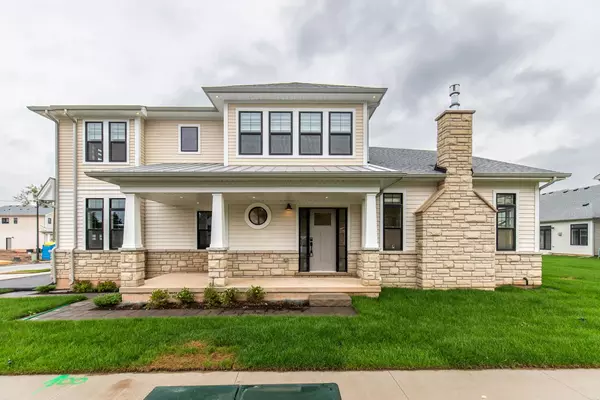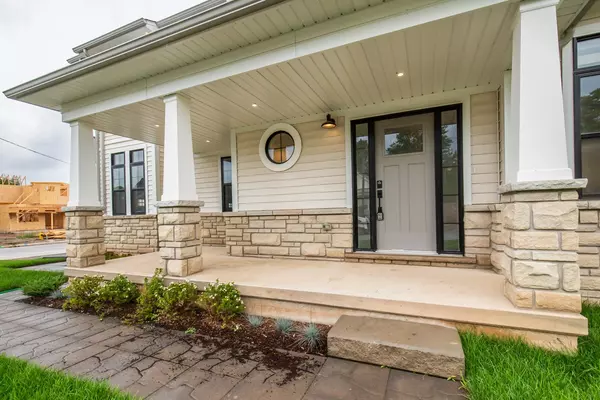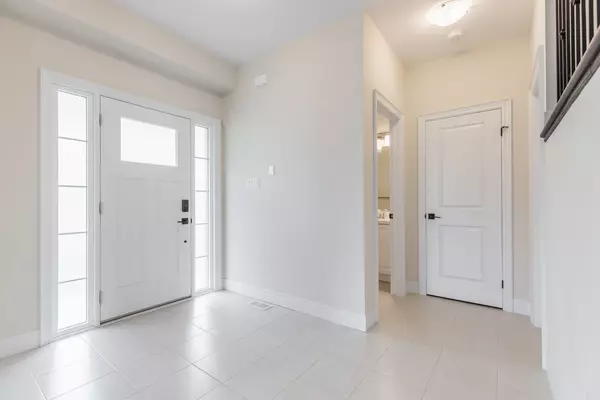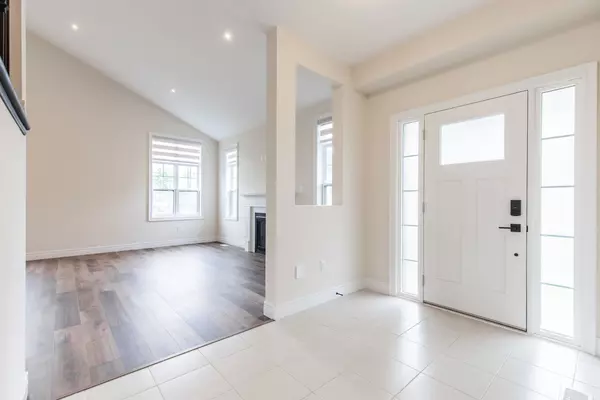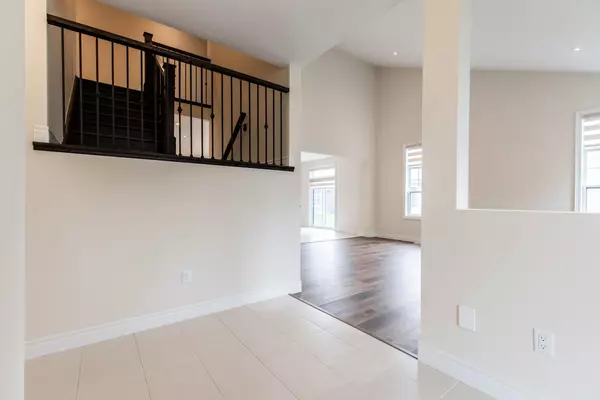$3,500
$3,500
For more information regarding the value of a property, please contact us for a free consultation.
4 Beds
5 Baths
SOLD DATE : 08/30/2024
Key Details
Sold Price $3,500
Property Type Single Family Home
Sub Type Detached
Listing Status Sold
Purchase Type For Sale
Approx. Sqft 2500-3000
MLS Listing ID X9245360
Sold Date 08/30/24
Style 2-Storey
Bedrooms 4
Property Description
Introducing the Portsmouth II, an award-winning design that seamlessly combines coastal charm with modern sophistication in a generous 2,760 sq. ft. layout. This 4-bedroom home, part of Marz Homes' latest development in Crystal Beach, features an open-concept floor plan with 9-foot ceilings. The gourmet kitchen is a highlight, offering a sleek island, designer hardware, quartz countertops, and 13" deep cabinets, complemented by a breakfast area and a spacious living room with an impresive vaulted ceiling! The master bedroom includes a massive closet, an ensuite bathroom with an oversized walk-in shower, a deep soaker tub and double vanities, and a separate laundry room. Another bedroom comes with its own private bathroom, while the remaining two bedrooms share an ensuite privilege. The lower level offers a large rec room and an additional 4-piece bathroom. Step outside to enjoy the vibrant, historic downtown Crystal Beach, with its boutique shops, restaurants and the beautiful Bay Beach. This home is ideal for families seeking a distinctive rental experience in a relaxed, lakeside community.
Location
Province ON
County Niagara
Area Niagara
Rooms
Family Room Yes
Basement Full, Finished
Kitchen 1
Interior
Interior Features Other
Cooling Central Air
Fireplaces Number 1
Fireplaces Type Natural Gas
Laundry Laundry Room
Exterior
Parking Features Private
Garage Spaces 7.0
Pool None
Roof Type Asphalt Shingle
Lot Frontage 52.71
Lot Depth 100.25
Total Parking Spaces 7
Building
Foundation Poured Concrete
Read Less Info
Want to know what your home might be worth? Contact us for a FREE valuation!

Our team is ready to help you sell your home for the highest possible price ASAP
"My job is to find and attract mastery-based agents to the office, protect the culture, and make sure everyone is happy! "

