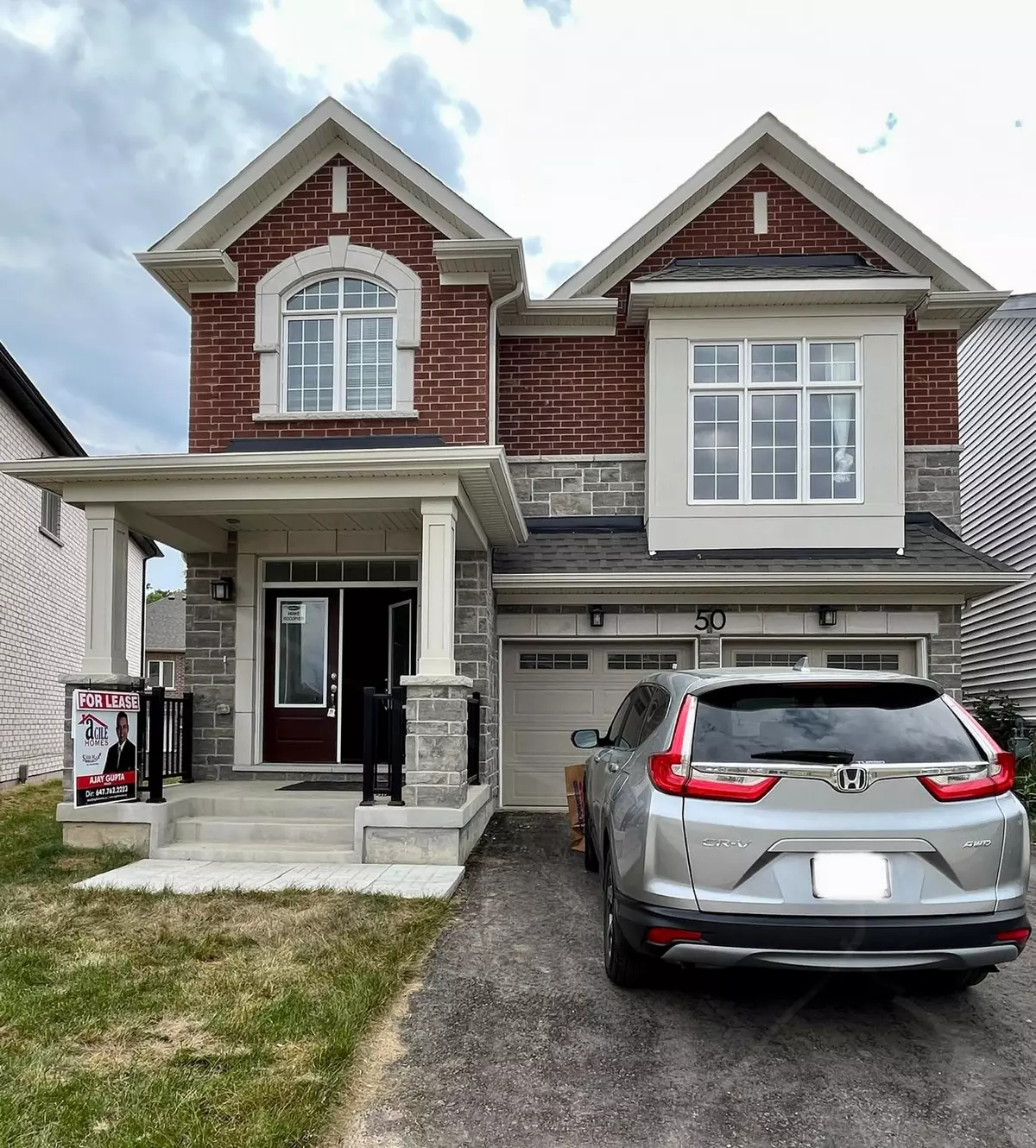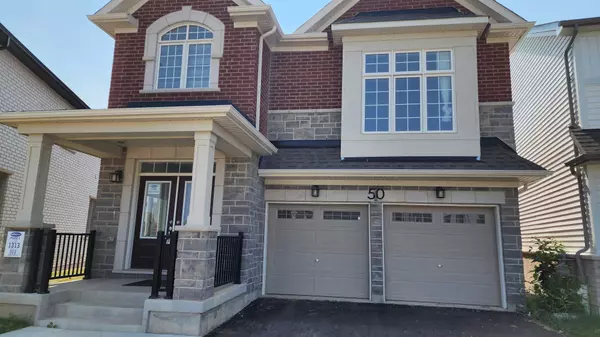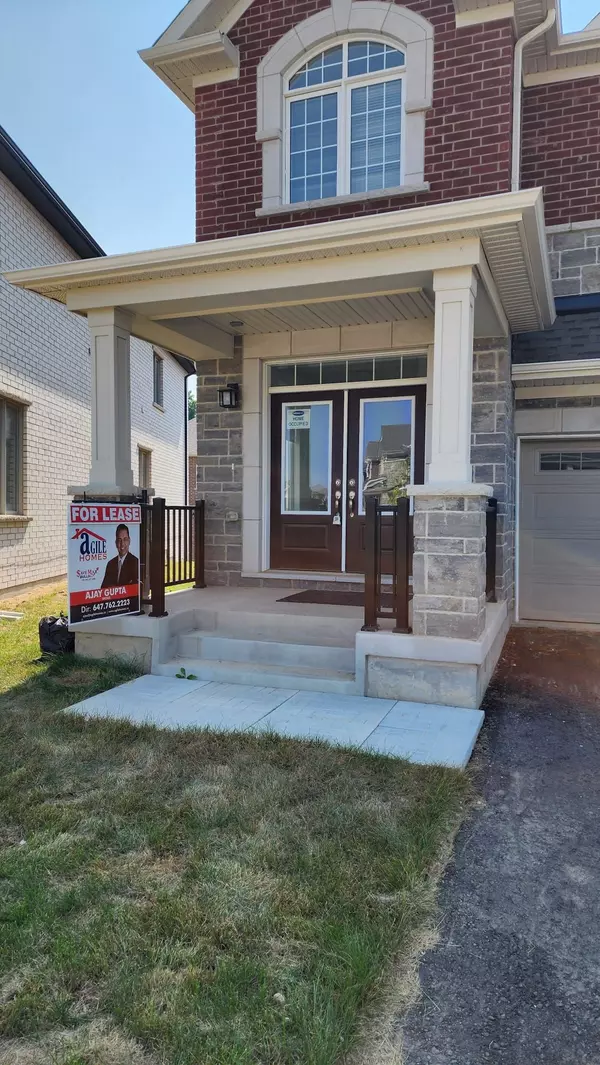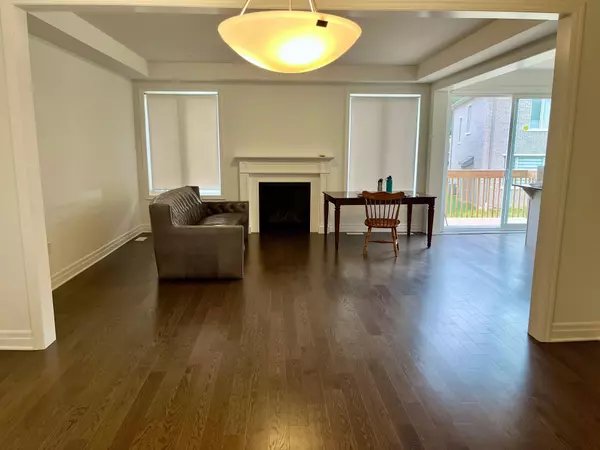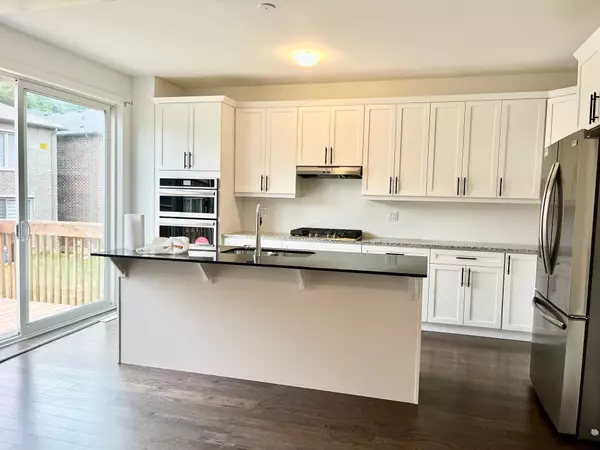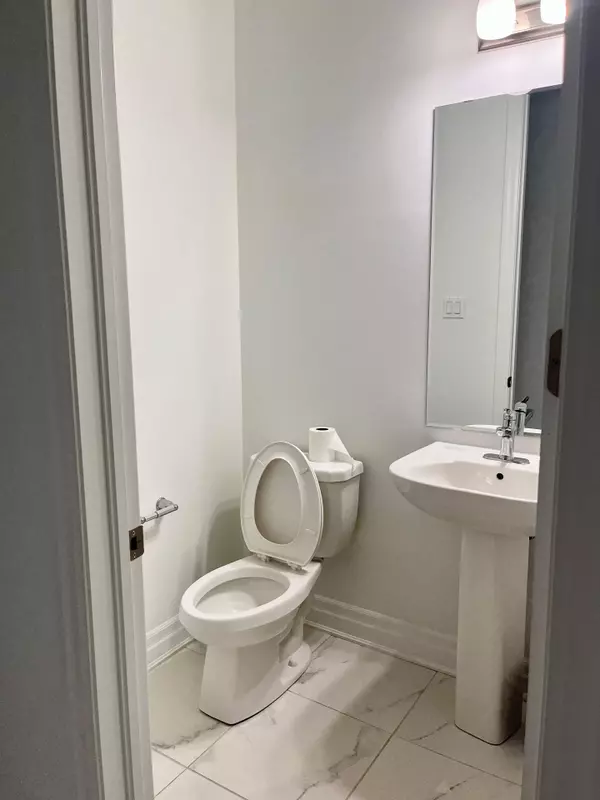$3,775
$3,950
4.4%For more information regarding the value of a property, please contact us for a free consultation.
5 Beds
4 Baths
SOLD DATE : 12/01/2024
Key Details
Sold Price $3,775
Property Type Single Family Home
Sub Type Detached
Listing Status Sold
Purchase Type For Sale
Approx. Sqft 2500-3000
MLS Listing ID X9259189
Sold Date 12/01/24
Style 2-Storey
Bedrooms 5
Property Description
Experience elegance at its finest with this luxurious detached house located at 50 Milt Schmidt Stin the desirable Wildflower community. Spanning an impressive 2600 appx sqft, this home show cases a stunning open concept design, boasting a carpet-free main floor with 5 bedrooms and 3.5 baths, including two primary bedrooms.Professionally cleaned and freshly painted. The thoughful designed layout is perfect for both small and large families, featuring an open-concept floor plan that effortlessly flows from room to room. The dining room provides an ideal space for hosting memorable gatherings, during the holiday season. Indulge your culinary desires in the kitchen, adorned with timeless finishes, stainless steel appliances, and a generous island where you can serve delightful breakfasts to your children. Upstairs, discover 5 large sized bedrooms, including two luxurious primary bedrooms, each boasting a stunning ensuite with walk-in glass showers and walk-in closets. With 3.5 bathrooms, this home caters to the needs of large families or busy professionals seeking both style and convenience. Basement unfinished and included .Don't miss out on this exceptional opportunity book your showings today and elevate your lifestyle to new heights!
Location
Province ON
County Waterloo
Area Waterloo
Rooms
Family Room Yes
Basement Unfinished
Kitchen 1
Interior
Interior Features Other
Cooling Central Air
Laundry Ensuite
Exterior
Parking Features Private Double
Garage Spaces 4.0
Pool None
Roof Type Other
Total Parking Spaces 4
Building
Foundation Other
Read Less Info
Want to know what your home might be worth? Contact us for a FREE valuation!

Our team is ready to help you sell your home for the highest possible price ASAP
"My job is to find and attract mastery-based agents to the office, protect the culture, and make sure everyone is happy! "

